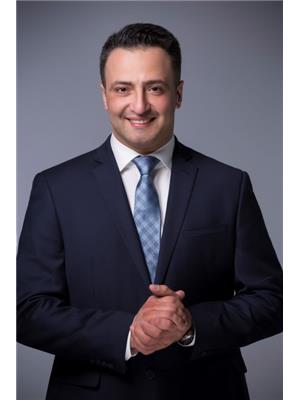67 Smallwood Circ Vaughan, Ontario L4J 0K7
$1,288,000
Magnificent 2 Year New Modern Freehold Townhouse By Wycliffe Homes Near Clark & Bathurst, Great Room On Main Level With 10 Ft Ceilings, 5 Bedroom 4 Bathroom Home Offers A Stunning Chef's Dream Open Concept European-Style Kitchen With Quartz Countertops & Backsplashes, Including Large Island & Luxury Appliances. Top of the line Wolf & Sub-Zero Appliances; 9 Ft Ceilings On 2nd & 3rd Level, Highly Functional Layout Catering to All Family Needs - Kids, Multi- Generational Families & Home Office Needs. Great Location Close To The Promenade Mall, Schools & Hwy 407.**** EXTRAS **** Sub-Zero Fridge, Wolf Gas Range, hood, Built-in Microwave, Front Load Washer & Dryer, Two Air conditionings Systems with Separate Zones, Built-In Dishwasher. Central Vacuum. Booster Pump to Increase Water Pressure. (id:46317)
Property Details
| MLS® Number | N8110204 |
| Property Type | Single Family |
| Community Name | Brownridge |
| Amenities Near By | Park, Place Of Worship, Public Transit, Schools |
| Parking Space Total | 2 |
Building
| Bathroom Total | 5 |
| Bedrooms Above Ground | 5 |
| Bedrooms Total | 5 |
| Basement Development | Finished |
| Basement Type | N/a (finished) |
| Construction Style Attachment | Attached |
| Cooling Type | Central Air Conditioning |
| Exterior Finish | Brick, Concrete |
| Heating Fuel | Natural Gas |
| Heating Type | Forced Air |
| Stories Total | 3 |
| Type | Row / Townhouse |
Parking
| Garage |
Land
| Acreage | No |
| Land Amenities | Park, Place Of Worship, Public Transit, Schools |
| Size Irregular | 18 X 77.1 Ft |
| Size Total Text | 18 X 77.1 Ft |
Rooms
| Level | Type | Length | Width | Dimensions |
|---|---|---|---|---|
| Second Level | Bedroom 2 | 4.57 m | 3.58 m | 4.57 m x 3.58 m |
| Second Level | Bedroom 3 | 2.54 m | 2.95 m | 2.54 m x 2.95 m |
| Second Level | Bedroom 4 | 3.91 m | 2.95 m | 3.91 m x 2.95 m |
| Third Level | Primary Bedroom | 5.26 m | 4.09 m | 5.26 m x 4.09 m |
| Third Level | Bedroom 4 | 5.26 m | 2.74 m | 5.26 m x 2.74 m |
| Third Level | Other | 1.73 m | 0.91 m | 1.73 m x 0.91 m |
| Basement | Recreational, Games Room | 4.8 m | 3.35 m | 4.8 m x 3.35 m |
| Main Level | Kitchen | 4.19 m | 3.4 m | 4.19 m x 3.4 m |
| Main Level | Family Room | 4.95 m | 3.81 m | 4.95 m x 3.81 m |
https://www.realtor.ca/real-estate/26576428/67-smallwood-circ-vaughan-brownridge

Broker
(416) 832-5001
https://kevinniroomand.com/
https://www.facebook.com/kevintorontorealtor/
https://www.instagram.com/kevinniroomand/
https://www.linkedin.com/in/kniroomand/

1739 Bayview Ave.
Toronto, Ontario M4G 3C1
(416) 487-5131
(416) 487-1750
www.remaxultimate.com

Broker
(416) 487-5131

1739 Bayview Ave.
Toronto, Ontario M4G 3C1
(416) 487-5131
(416) 487-1750
www.remaxultimate.com
Interested?
Contact us for more information










































