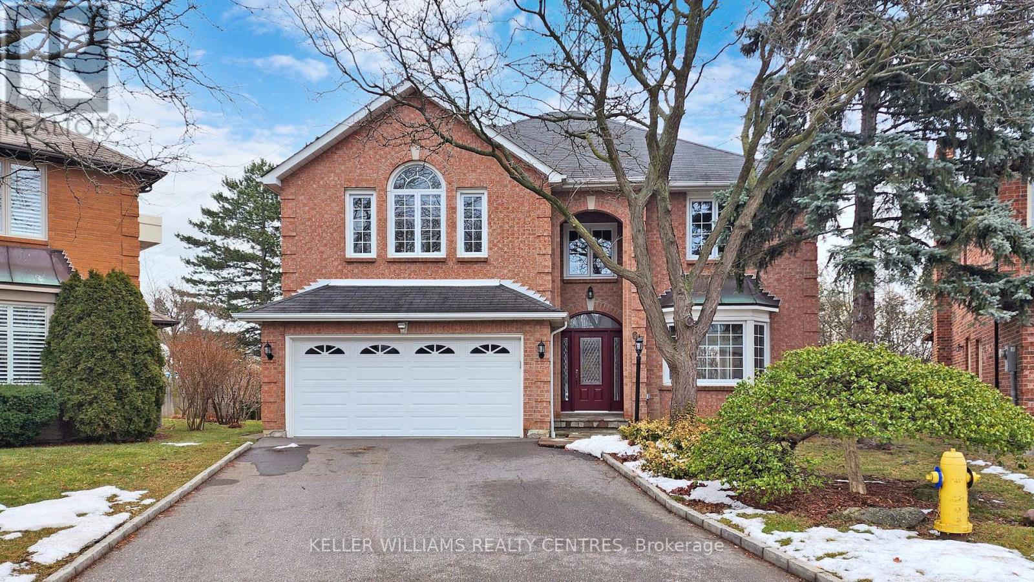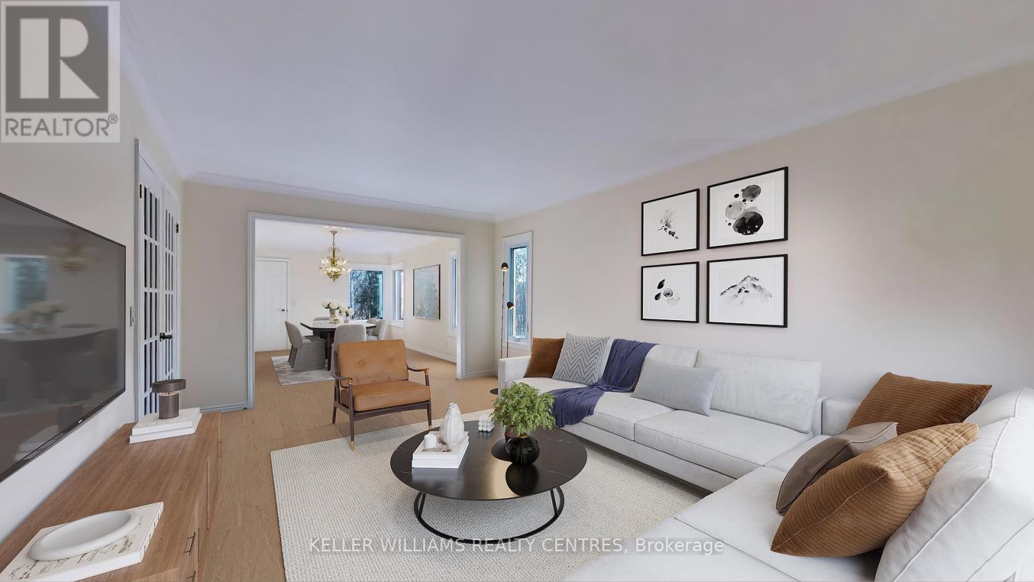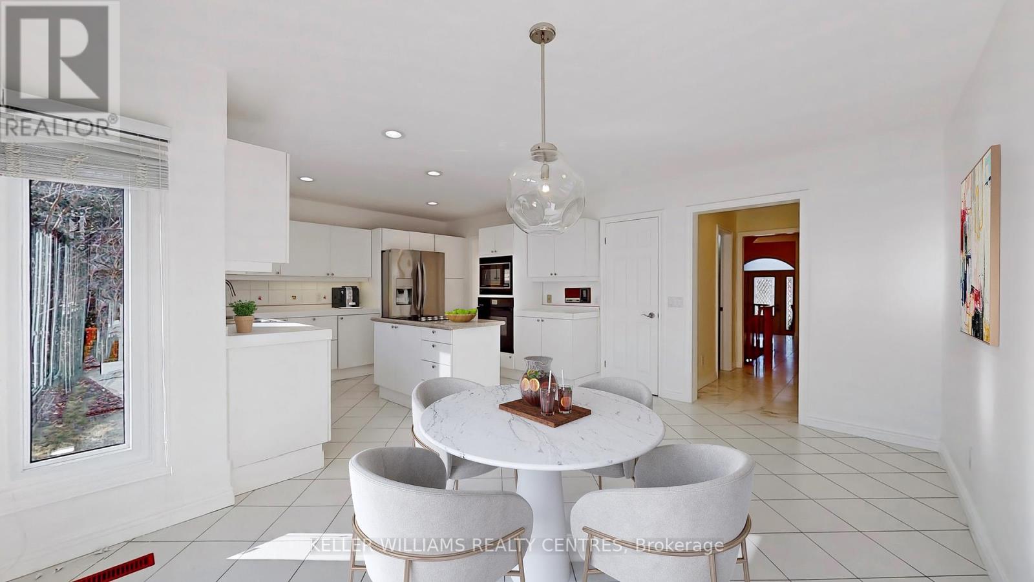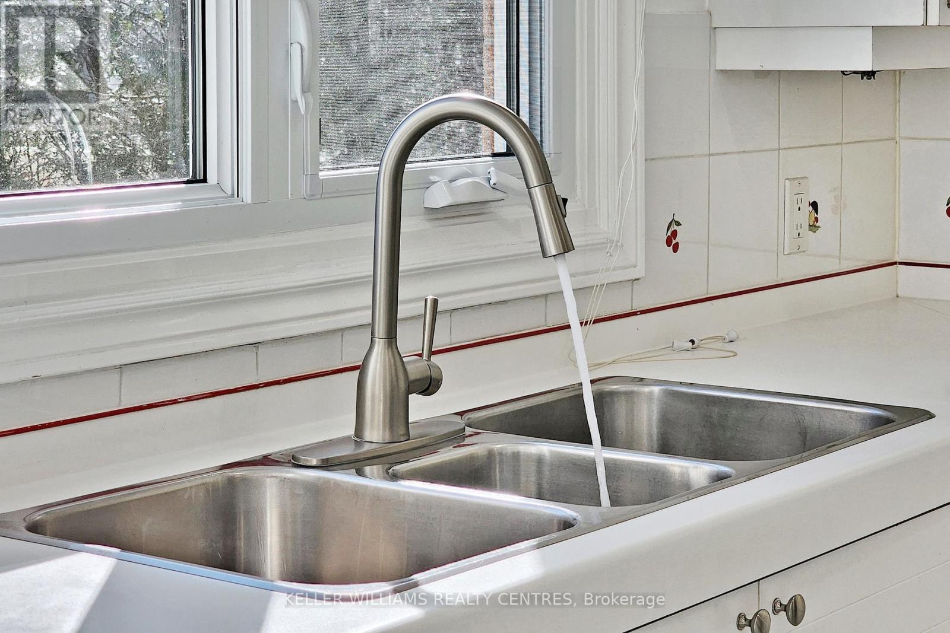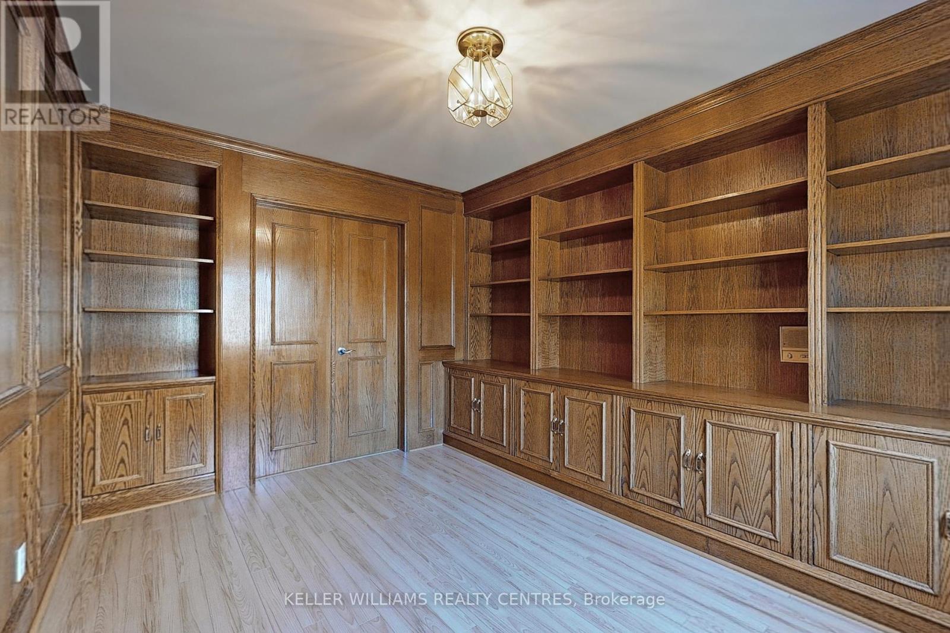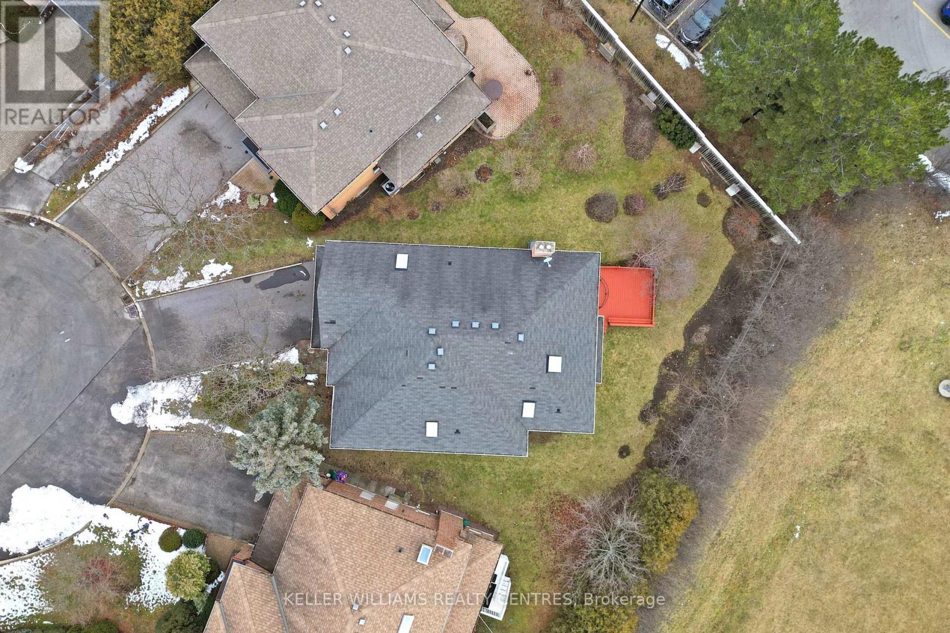67 Gustav Cres Toronto, Ontario M2M 4G9
$1,999,000
Beautiful Home on Pie Lot by Developer Shane Baghai! Large Pie Shaped Lot on a quiet Cul-De-Sac Providing almost 5,000 sq. ft. total living space including Finished Basement. (per MPAC). There are 5 Bedrooms on the second floor plus an additional 2 in the Basement. Attached to the Primary Bedroom is a Nursery, which can be easily converted to a show-stopping Closet or Office. There is also a Balcony off the Primary Bedroom to let you sit and and enjoy a coffee outside while overlooking your yard. The Primary also has an updated Ensuite with oversized walk-in curbless Shower, large enough to allow for a wheelchair. On the Main floor you will find a Fantastic Formal Living/Dining room, Cosy Family room with Gas Fireplace and walkout to large deck and a Stunning Oak Panelled Library/Office. The Finished Basement has a Spacious Rec. Room with Wet Bar, cold cellar, cedar closet and two additional bedrooms. Steps to a Dog Park. Close to Shops, Public Transit, Schools and much more!**** EXTRAS **** Lot Dimensions per Geo Warehouse: 58.78 ft x 36.11 ft x 119.80 ft x 8.65 ft x 8.65 ft x 8.65 ft x 8.65 ft x 106.56 ft This is a Pie Shaped lot with the depth reaching up to approx. 130 ft. and width in the Back reaching up to 78 ft. (id:46317)
Property Details
| MLS® Number | C8056092 |
| Property Type | Single Family |
| Community Name | Newtonbrook East |
| Amenities Near By | Hospital, Park |
| Features | Cul-de-sac |
| Parking Space Total | 6 |
Building
| Bathroom Total | 5 |
| Bedrooms Above Ground | 5 |
| Bedrooms Below Ground | 2 |
| Bedrooms Total | 7 |
| Basement Development | Finished |
| Basement Type | Full (finished) |
| Construction Style Attachment | Detached |
| Cooling Type | Central Air Conditioning |
| Exterior Finish | Brick |
| Fireplace Present | Yes |
| Heating Fuel | Natural Gas |
| Heating Type | Forced Air |
| Stories Total | 2 |
| Type | House |
Parking
| Attached Garage |
Land
| Acreage | No |
| Land Amenities | Hospital, Park |
| Size Irregular | 34.6 X 119.8 Ft ; See Description |
| Size Total Text | 34.6 X 119.8 Ft ; See Description |
Rooms
| Level | Type | Length | Width | Dimensions |
|---|---|---|---|---|
| Second Level | Primary Bedroom | 7.69 m | 6.73 m | 7.69 m x 6.73 m |
| Second Level | Bedroom 2 | 3.94 m | 3.42 m | 3.94 m x 3.42 m |
| Second Level | Bedroom 3 | 4.24 m | 3.79 m | 4.24 m x 3.79 m |
| Second Level | Bedroom 4 | 3.69 m | 3.69 m x Measurements not available | |
| Second Level | Bedroom 5 | 3.68 m | 3.89 m | 3.68 m x 3.89 m |
| Basement | Recreational, Games Room | 9.55 m | 6.39 m | 9.55 m x 6.39 m |
| Basement | Bedroom | 3.32 m | 760 m | 3.32 m x 760 m |
| Main Level | Living Room | 3.62 m | 5.5 m | 3.62 m x 5.5 m |
| Main Level | Dining Room | 3.62 m | 5.16 m | 3.62 m x 5.16 m |
| Main Level | Kitchen | 6.05 m | 4.72 m | 6.05 m x 4.72 m |
| Main Level | Family Room | 3.64 m | 5.46 m | 3.64 m x 5.46 m |
| Main Level | Office | 3.78 m | 2.92 m | 3.78 m x 2.92 m |
https://www.realtor.ca/real-estate/26497362/67-gustav-cres-toronto-newtonbrook-east
Salesperson
(905) 895-5972
www.jeffcowan-realestate.com
https://www.facebook.com/jcowanrealestate
https://www.linkedin.com/in/jeff-cowan-2b9b7115?trk=people-guest_profile-result-card_result-card_ful

16945 Leslie St Units 27-28
Newmarket, Ontario L3Y 9A2
(905) 895-5972
(905) 895-3030
www.kwrealtycentres.com
Interested?
Contact us for more information

