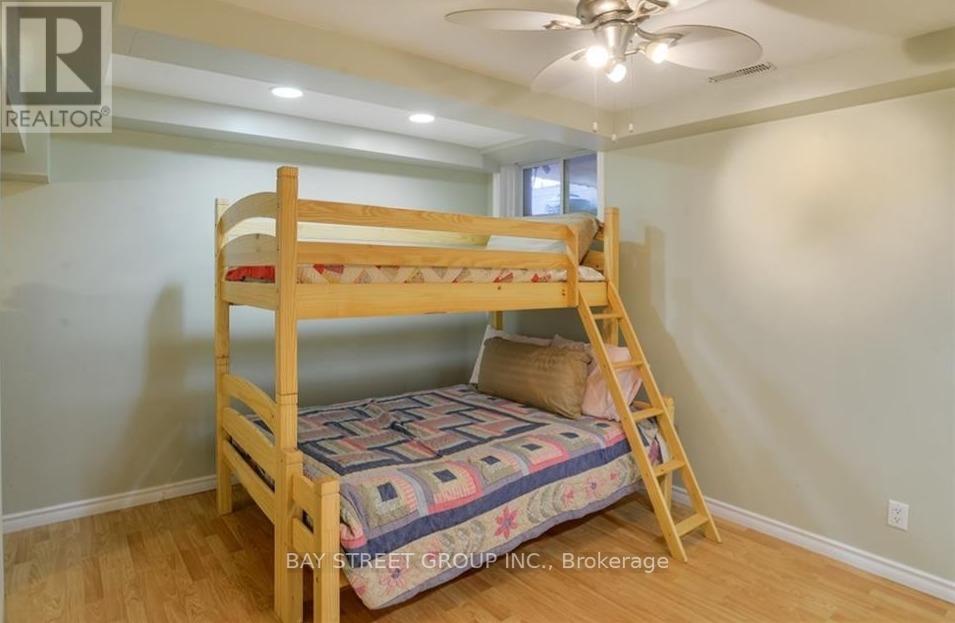67 Bridgedale Cres Huntsville, Ontario P0B 1L0
$1,050,000
Port Sydney! Located only minutes walk to the beach, boating, ice cream and the local park in a family-friendly neighbourhood only 15 minutes from downtown Huntsville or Bracebridge. Have Short Term Rental License. Plenty of room and privacy for the growing family with this 5+ bedroom home with master ensuite, gorgeous hardwood floors, gazebo, large eat-in kitchen with island, attached in-law suite, workshop, main floor laundry, covered porch, and maintenance-free exterior with vinyl siding and surrounded by fruit and veggie gardens. The perfect spot to raise a few chickens and begin homesteading on your own private little acre. Low heating costs, with a natural gas furnace. Completely finished basement.**** EXTRAS **** PT LT 27 CON 5 STEPHENSON PT 2 35R11419; HUNTSVILLE ; THE DISTRICT MUNICIPALITY OF MUSKOKA (id:46317)
Property Details
| MLS® Number | X7063444 |
| Property Type | Single Family |
| Amenities Near By | Beach, Park, Place Of Worship |
| Community Features | Community Centre, School Bus |
| Parking Space Total | 6 |
Building
| Bathroom Total | 5 |
| Bedrooms Above Ground | 5 |
| Bedrooms Total | 5 |
| Basement Development | Finished |
| Basement Type | Full (finished) |
| Construction Style Attachment | Detached |
| Exterior Finish | Vinyl Siding |
| Fireplace Present | Yes |
| Heating Fuel | Natural Gas |
| Heating Type | Forced Air |
| Stories Total | 2 |
| Type | House |
Land
| Acreage | No |
| Land Amenities | Beach, Park, Place Of Worship |
| Sewer | Septic System |
| Size Irregular | 200 X 200 Ft ; 164.55 X 219.82x 188.68x 219.83x 26.25 |
| Size Total Text | 200 X 200 Ft ; 164.55 X 219.82x 188.68x 219.83x 26.25|1/2 - 1.99 Acres |
Rooms
| Level | Type | Length | Width | Dimensions |
|---|---|---|---|---|
| Second Level | Bedroom 2 | 3.99 m | 4.17 m | 3.99 m x 4.17 m |
| Second Level | Bedroom 3 | 4.67 m | 3.15 m | 4.67 m x 3.15 m |
| Second Level | Bedroom 4 | 3.53 m | 3.51 m | 3.53 m x 3.51 m |
| Second Level | Bedroom 5 | 3.99 m | 3.51 m | 3.99 m x 3.51 m |
| Second Level | Office | 3.56 m | 3.07 m | 3.56 m x 3.07 m |
| Basement | Recreational, Games Room | 4.39 m | 5.18 m | 4.39 m x 5.18 m |
| Main Level | Living Room | 4.01 m | 5.82 m | 4.01 m x 5.82 m |
| Main Level | Kitchen | 3.61 m | 4.65 m | 3.61 m x 4.65 m |
| Main Level | Dining Room | 2.92 m | 4.65 m | 2.92 m x 4.65 m |
| Main Level | Family Room | 5.36 m | 4.11 m | 5.36 m x 4.11 m |
| Main Level | Laundry Room | 1.78 m | 2.26 m | 1.78 m x 2.26 m |
| Main Level | Bedroom | 4.27 m | 6.6 m | 4.27 m x 6.6 m |
https://www.realtor.ca/real-estate/26145956/67-bridgedale-cres-huntsville

Broker
(905) 909-0101

8300 Woodbine Ave Ste 500
Markham, Ontario L3R 9Y7
(905) 909-0101
(905) 909-0202
Interested?
Contact us for more information




















