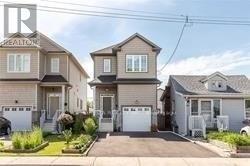67 Beland Ave N Hamilton, Ontario L8H 6C2
3 Bedroom
3 Bathroom
Central Air Conditioning
Forced Air
$2,700 Monthly
This 3 Bed Beauty Is Finished Top To Bottom. Large Open Concept Kitchen/Family W/Hardwood Floors. Spacious Eat-In Kitchen Has Rich Dark Wood Cabinets, Modern Backsplash, S/S Appliances And Overlooks The Family Room Complete W/Gas Fireplace And French Door Leading To The Large Deck And Fenced In Yard. Master Has A Large Walk-In Closet And En-Suite. Upstairs Laundry. Tenant Pays 70% Of Utilities.**** EXTRAS **** Fridge, Stove, Stacked Washer/Dryer (id:46317)
Property Details
| MLS® Number | X8130954 |
| Property Type | Single Family |
| Community Name | McQuesten |
| Amenities Near By | Park, Public Transit, Schools |
| Parking Space Total | 2 |
Building
| Bathroom Total | 3 |
| Bedrooms Above Ground | 3 |
| Bedrooms Total | 3 |
| Construction Style Attachment | Detached |
| Cooling Type | Central Air Conditioning |
| Exterior Finish | Brick, Stone |
| Heating Fuel | Natural Gas |
| Heating Type | Forced Air |
| Stories Total | 2 |
| Type | House |
Parking
| Attached Garage |
Land
| Acreage | No |
| Land Amenities | Park, Public Transit, Schools |
Rooms
| Level | Type | Length | Width | Dimensions |
|---|---|---|---|---|
| Second Level | Primary Bedroom | 4.5 m | 3.02 m | 4.5 m x 3.02 m |
| Second Level | Bathroom | 1.83 m | 1.52 m | 1.83 m x 1.52 m |
| Second Level | Bedroom 2 | 3.43 m | 2.95 m | 3.43 m x 2.95 m |
| Second Level | Bedroom 3 | 3.2 m | 2.74 m | 3.2 m x 2.74 m |
| Second Level | Bathroom | 3.1 m | 1.52 m | 3.1 m x 1.52 m |
| Second Level | Laundry Room | Measurements not available | ||
| Main Level | Kitchen | 2.44 m | 2.44 m | 2.44 m x 2.44 m |
| Main Level | Dining Room | 2.72 m | 2.44 m | 2.72 m x 2.44 m |
| Main Level | Living Room | 5.16 m | 3.33 m | 5.16 m x 3.33 m |
| Main Level | Bathroom | 0.84 m | 2.08 m | 0.84 m x 2.08 m |
https://www.realtor.ca/real-estate/26606203/67-beland-ave-n-hamilton-mcquesten
Interested?
Contact us for more information












