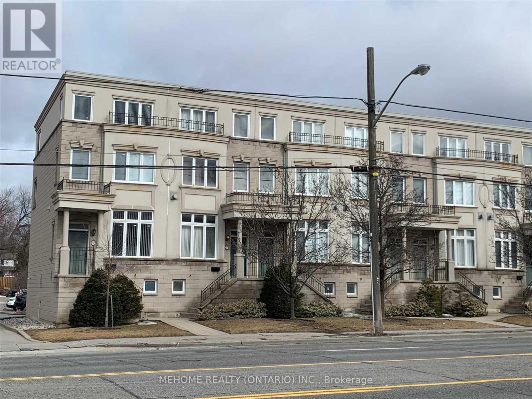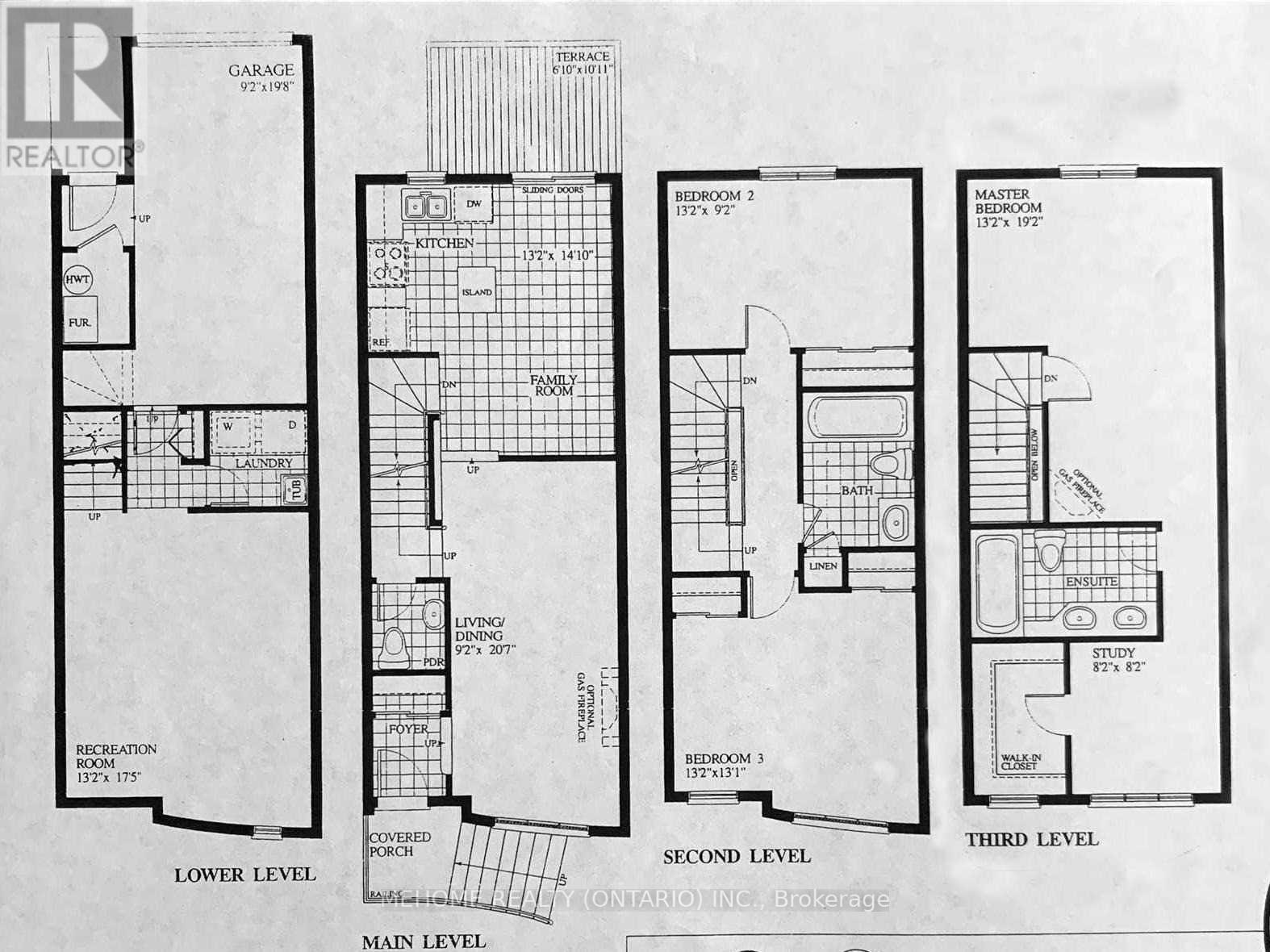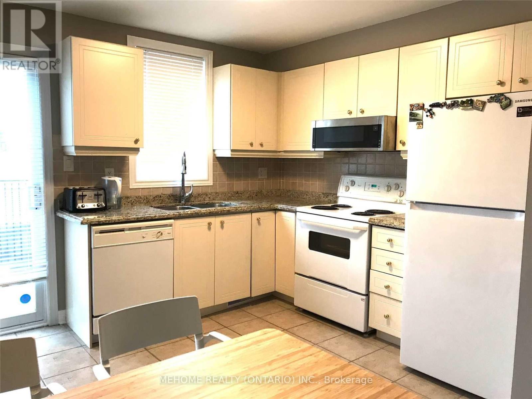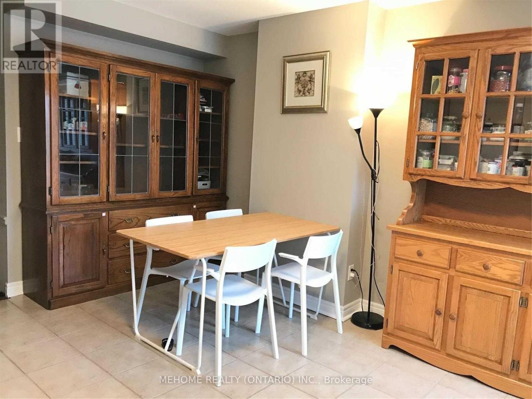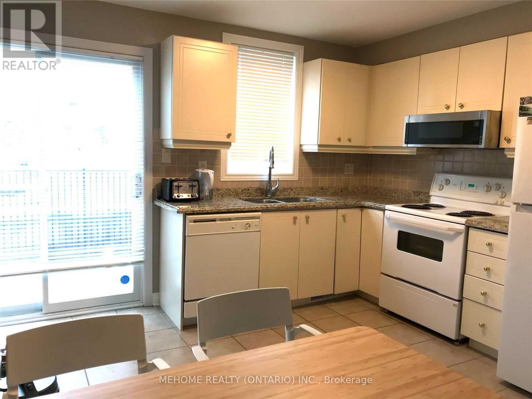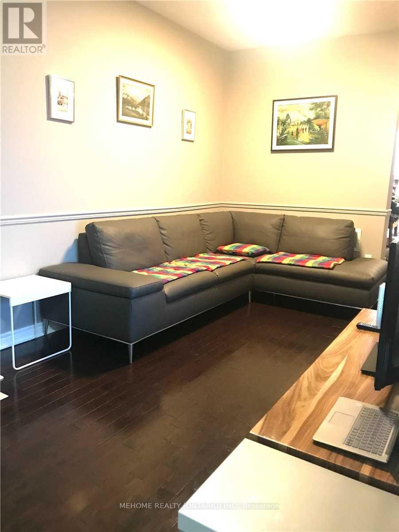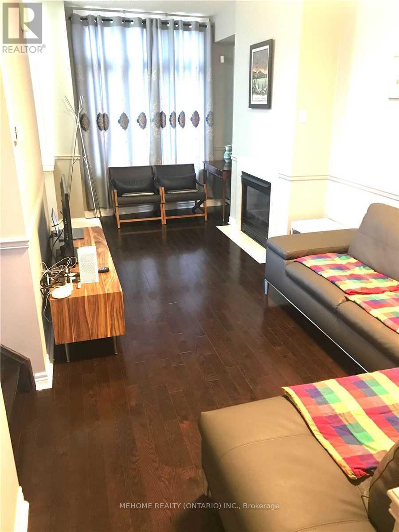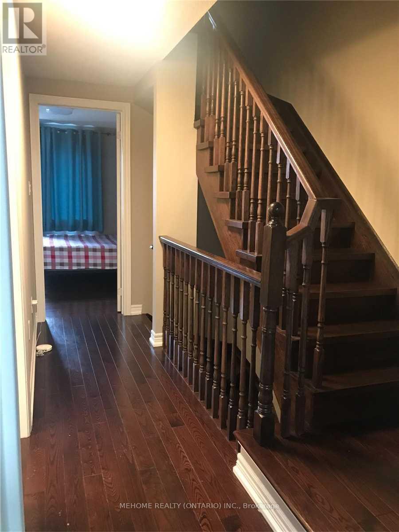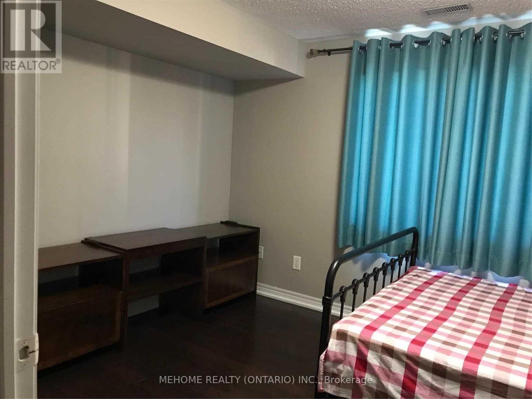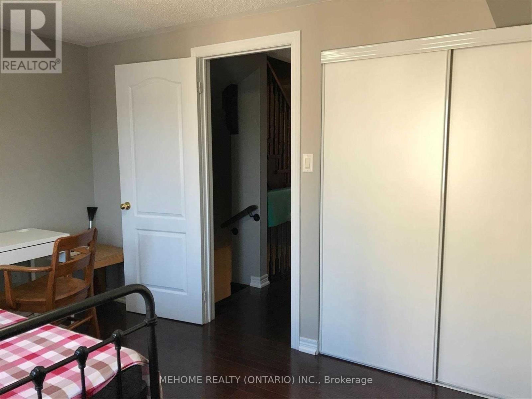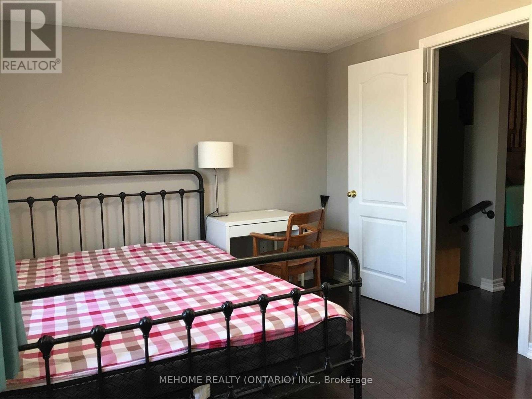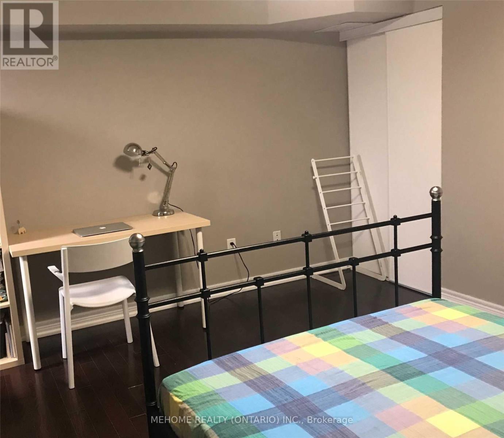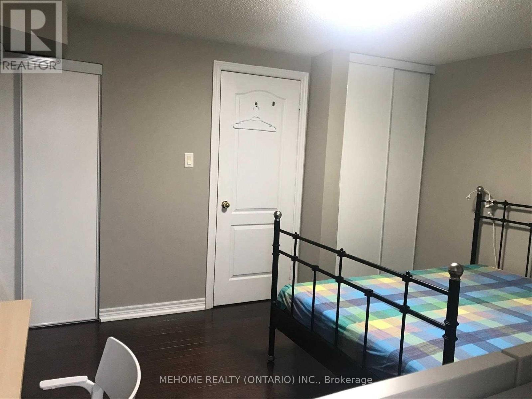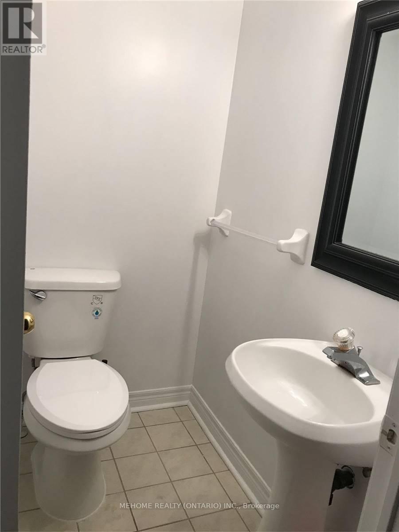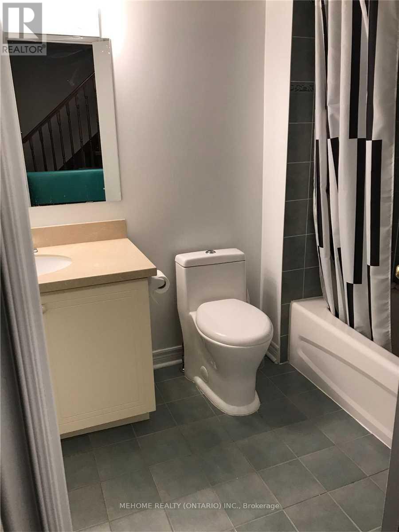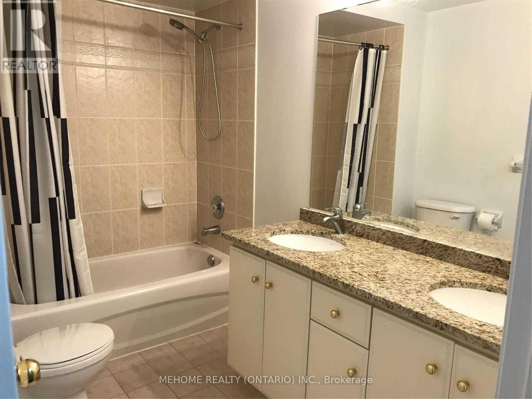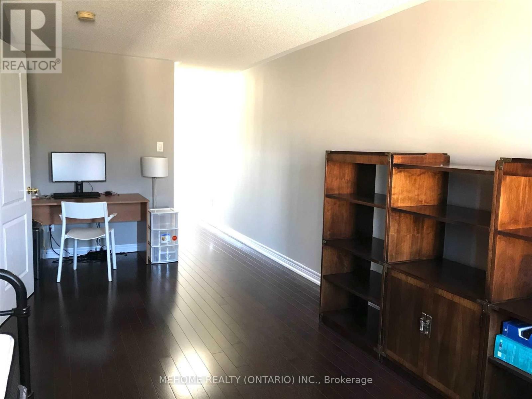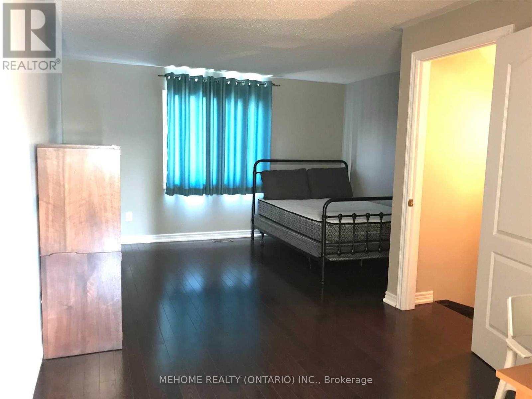66j Finch Ave W Toronto, Ontario M2N 7A5
3 Bedroom
3 Bathroom
Fireplace
Central Air Conditioning
Forced Air
$1,198,000Maintenance,
$520 Monthly
Maintenance,
$520 Monthly**Prime Yonge/Finch Location!**Well-Maintained And Newly Renovated Townhouse With Upgrades Throughout Including Hardwood Flrs, Granite And Quartz Counter Tops, Fireplace, Etc. **Top Flr Master Br W Ensuite, Walk-In Closet And Studio* Walk-Out To Attached Garage Plus 2nd Outdoor Parking. Approx 1954 Sq.Ft. As Per Builders Specs**Steps To Yonge/Finch Subway, Shopping And Restaurants****** EXTRAS **** All Elf,All Window Cov's,Fridge,Stove,Washer,Dryer,Dishwasher,Cac, Recently renovated Stairs, Floors, Garage Door (id:46317)
Property Details
| MLS® Number | C7371986 |
| Property Type | Single Family |
| Community Name | Willowdale West |
| Amenities Near By | Park, Place Of Worship, Public Transit |
| Community Features | Community Centre |
| Features | Balcony |
| Parking Space Total | 2 |
Building
| Bathroom Total | 3 |
| Bedrooms Above Ground | 3 |
| Bedrooms Total | 3 |
| Basement Development | Finished |
| Basement Features | Walk Out |
| Basement Type | N/a (finished) |
| Cooling Type | Central Air Conditioning |
| Exterior Finish | Stucco |
| Fireplace Present | Yes |
| Heating Fuel | Natural Gas |
| Heating Type | Forced Air |
| Stories Total | 3 |
| Type | Row / Townhouse |
Parking
| Garage |
Land
| Acreage | No |
| Land Amenities | Park, Place Of Worship, Public Transit |
Rooms
| Level | Type | Length | Width | Dimensions |
|---|---|---|---|---|
| Second Level | Bedroom 2 | 4.01 m | 2.79 m | 4.01 m x 2.79 m |
| Second Level | Bedroom 3 | 4.01 m | 3.98 m | 4.01 m x 3.98 m |
| Third Level | Primary Bedroom | 5.84 m | 4.01 m | 5.84 m x 4.01 m |
| Lower Level | Recreational, Games Room | 5.31 m | 4.01 m | 5.31 m x 4.01 m |
| Main Level | Living Room | 6.27 m | 2.79 m | 6.27 m x 2.79 m |
| Main Level | Dining Room | 6.27 m | 2.79 m | 6.27 m x 2.79 m |
| Main Level | Kitchen | 4.52 m | 4.01 m | 4.52 m x 4.01 m |
https://www.realtor.ca/real-estate/26378139/66j-finch-ave-w-toronto-willowdale-west
JUDY LI
Broker
(905) 582-6888
Broker
(905) 582-6888
MEHOME REALTY (ONTARIO) INC.
9120 Leslie St #101
Richmond Hill, Ontario L4B 3J9
9120 Leslie St #101
Richmond Hill, Ontario L4B 3J9
(905) 582-6888
(905) 582-6333
www.mehome.com/
Interested?
Contact us for more information

