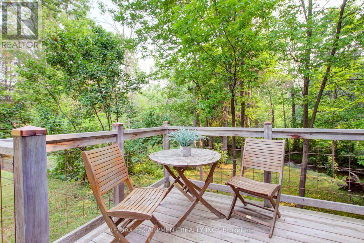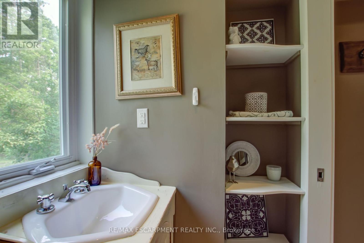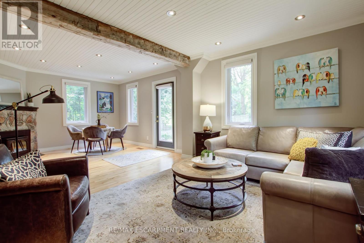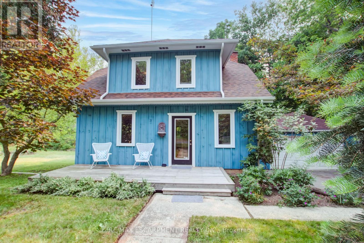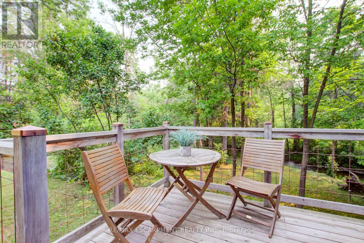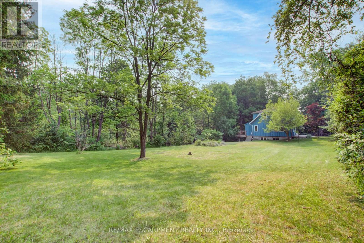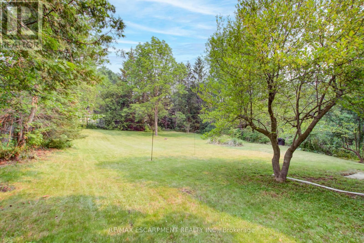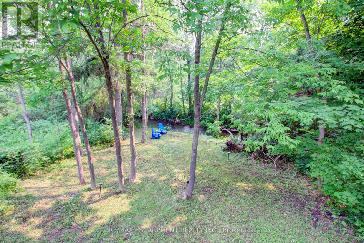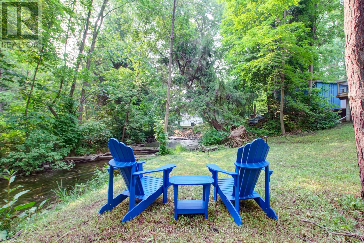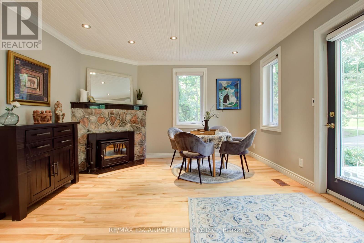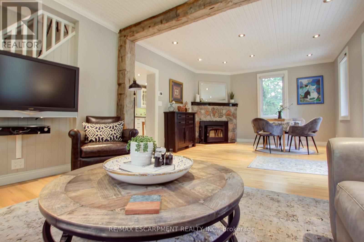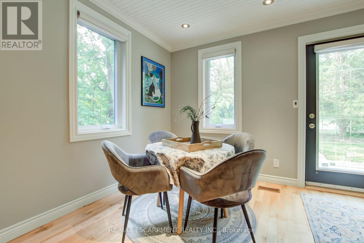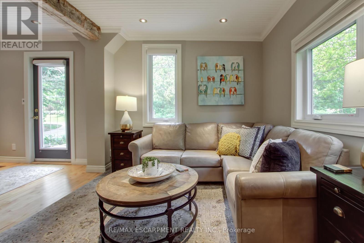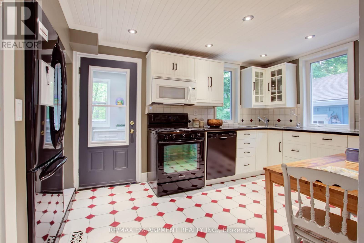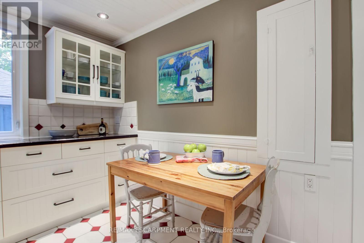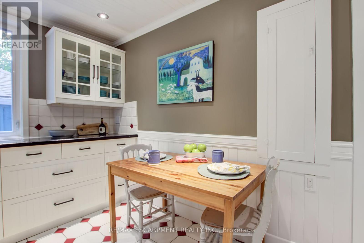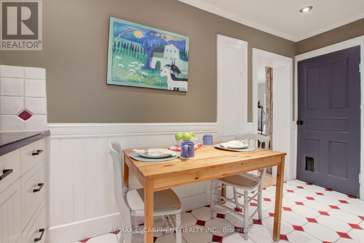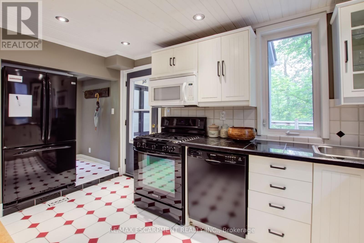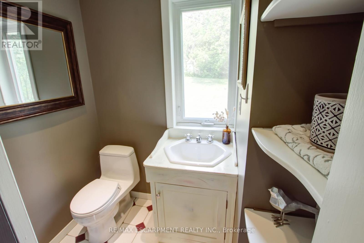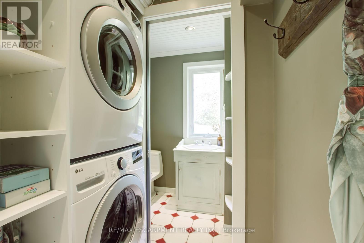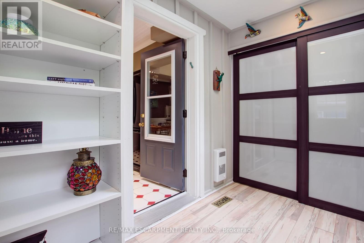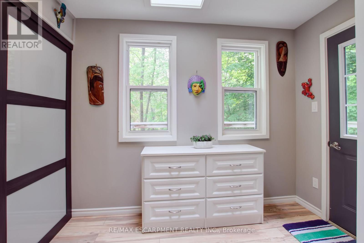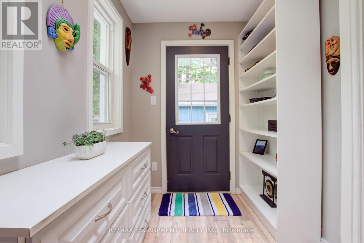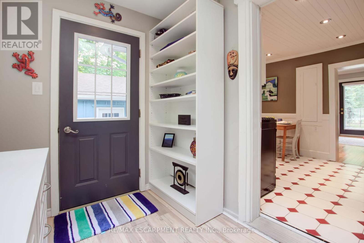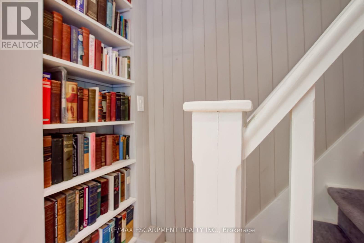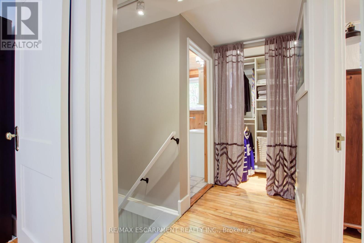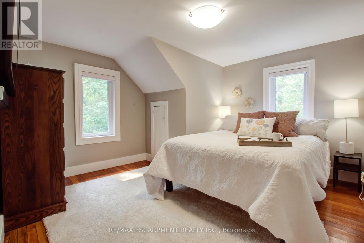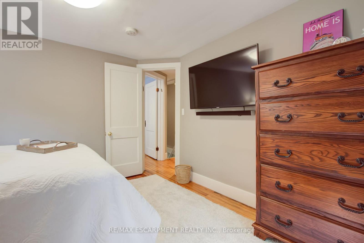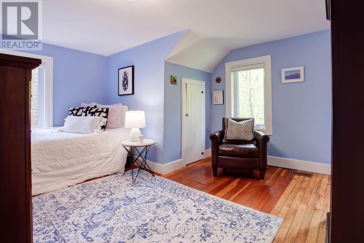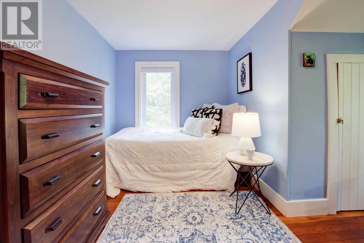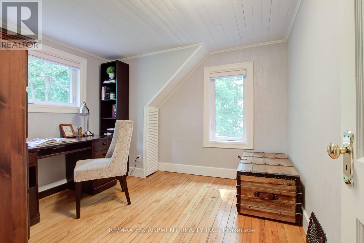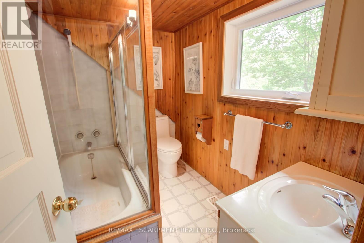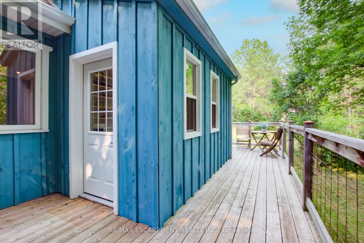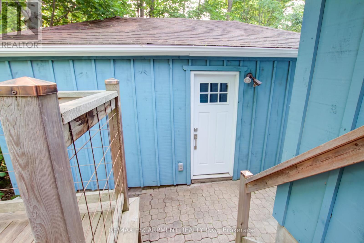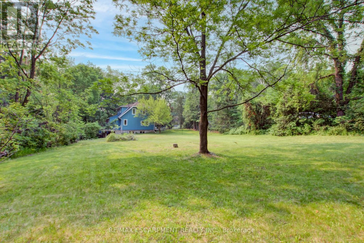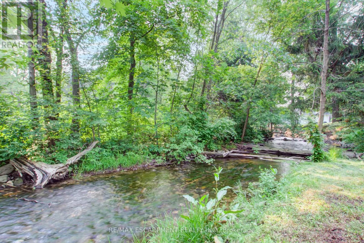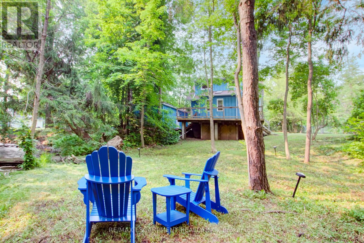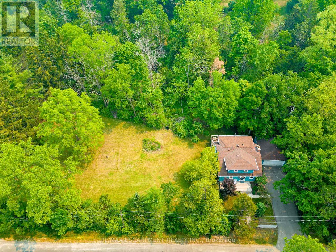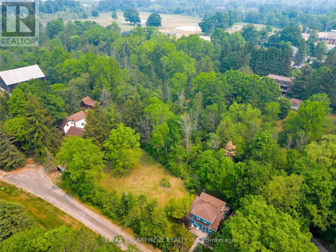6611 Frederick St Burlington, Ontario L7P 0J9
$1,199,900
OPPORTUNITY FOR DEVELOPMENT OR TO LIVE IN AS IS! Charming, updated 3 bed home on a stunning, serene lot in the highly coveted town of Kilbride! The property, located on a quiet dead-end street, offers over 100 feet of frontage + a beautiful stream which forms the rear boundary. A nature lovers dream just steps to the local school, park and convenience store. This home offers both charm & modern updates. Enjoy a bright, sunlit liv/din area with hardwood floors & a handmade stone fireplace. The country kitchen provides ample counter and cupboard space, a gas stove & room for a table! Off the kitchen you will find stacked laundry & convenient powder room. At the back of the home is the mud room . Upstairs you will find 3 beds, a full bathroom & more closet space! The home has a full unfinished basement which currently provides additional storage and a place for all the updated mechanical systems. Outside you will find a double garage and plenty of parking. (id:46317)
Property Details
| MLS® Number | W8105764 |
| Property Type | Single Family |
| Community Name | Rural Burlington |
| Parking Space Total | 4 |
Building
| Bathroom Total | 2 |
| Bedrooms Above Ground | 3 |
| Bedrooms Total | 3 |
| Basement Development | Unfinished |
| Basement Type | N/a (unfinished) |
| Construction Style Attachment | Detached |
| Cooling Type | Central Air Conditioning |
| Fireplace Present | Yes |
| Heating Fuel | Natural Gas |
| Heating Type | Forced Air |
| Stories Total | 2 |
| Type | House |
Parking
| Detached Garage |
Land
| Acreage | No |
| Sewer | Septic System |
| Size Irregular | 71.64 X 186.25 Ft ; See Attachments |
| Size Total Text | 71.64 X 186.25 Ft ; See Attachments|1/2 - 1.99 Acres |
Rooms
| Level | Type | Length | Width | Dimensions |
|---|---|---|---|---|
| Second Level | Primary Bedroom | 4.01 m | 3.66 m | 4.01 m x 3.66 m |
| Second Level | Bedroom 2 | 4.01 m | 3.45 m | 4.01 m x 3.45 m |
| Second Level | Bedroom 3 | 3.05 m | 2.84 m | 3.05 m x 2.84 m |
| Main Level | Living Room | 3.91 m | 3.07 m | 3.91 m x 3.07 m |
| Main Level | Dining Room | 3.91 m | 3.89 m | 3.91 m x 3.89 m |
| Main Level | Kitchen | 4.06 m | 2.9 m | 4.06 m x 2.9 m |
| Main Level | Laundry Room | 2.01 m | 1.75 m | 2.01 m x 1.75 m |
| Main Level | Mud Room | 2.95 m | 1.96 m | 2.95 m x 1.96 m |
https://www.realtor.ca/real-estate/26570559/6611-frederick-st-burlington-rural-burlington

502 Brant St 1g
Burlington, Ontario L7R 2G4
(905) 631-8118
(905) 631-5445
Interested?
Contact us for more information

