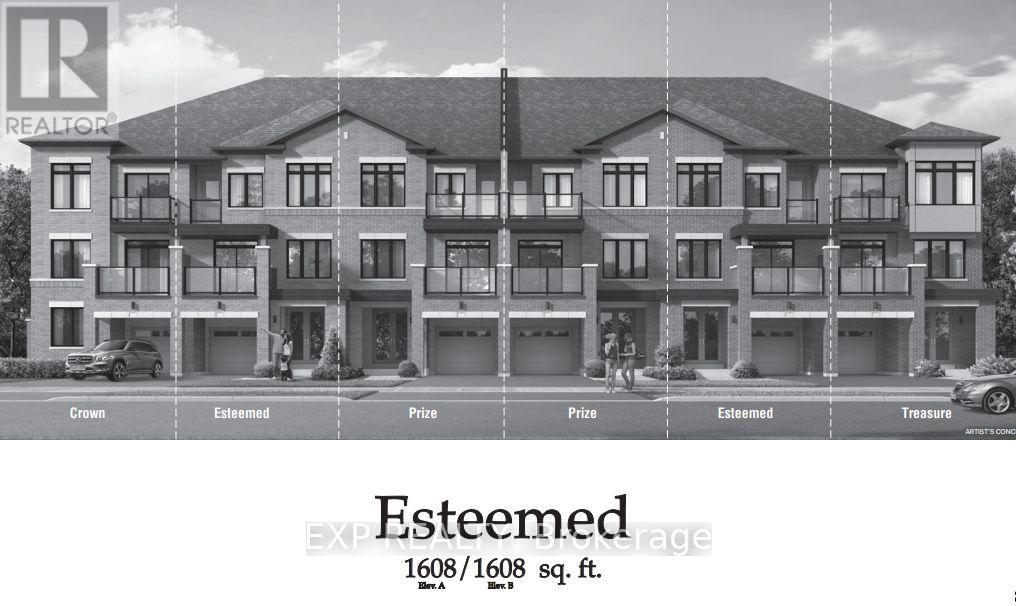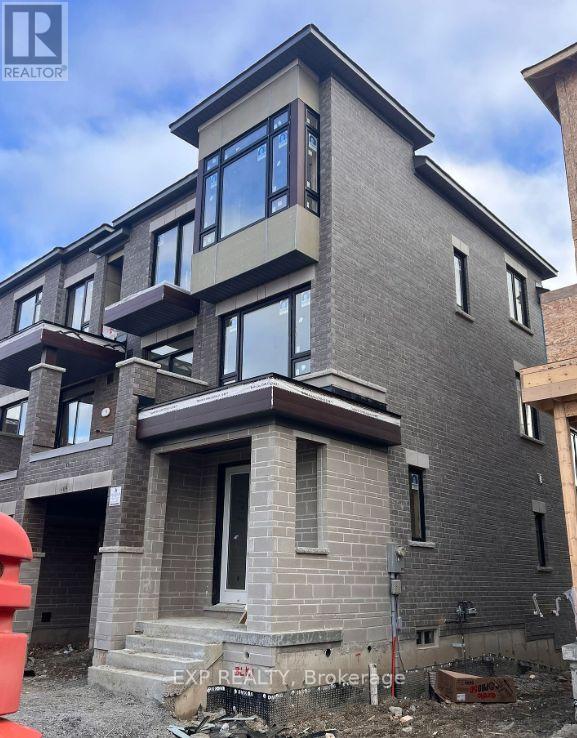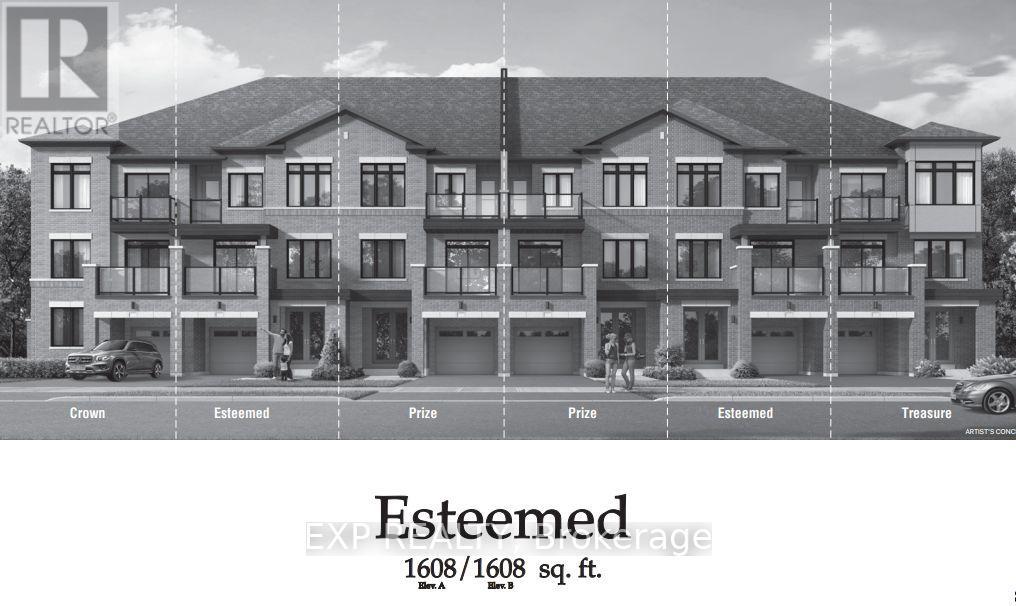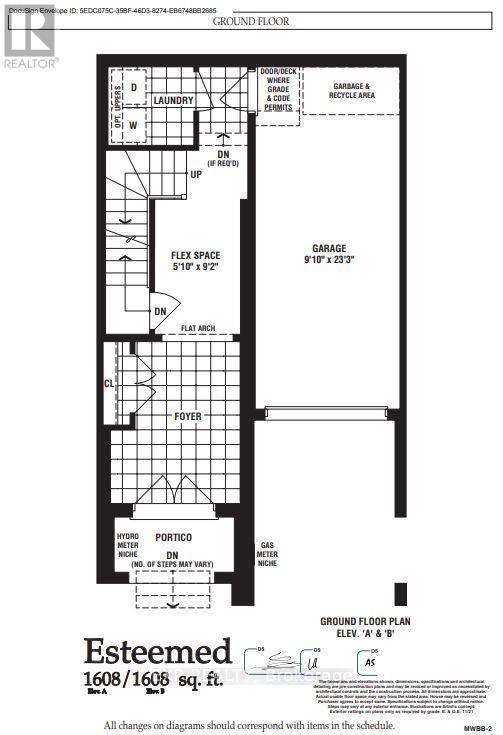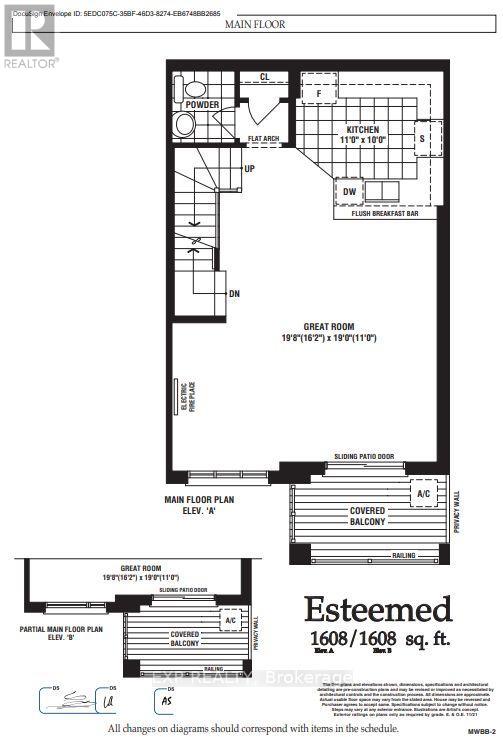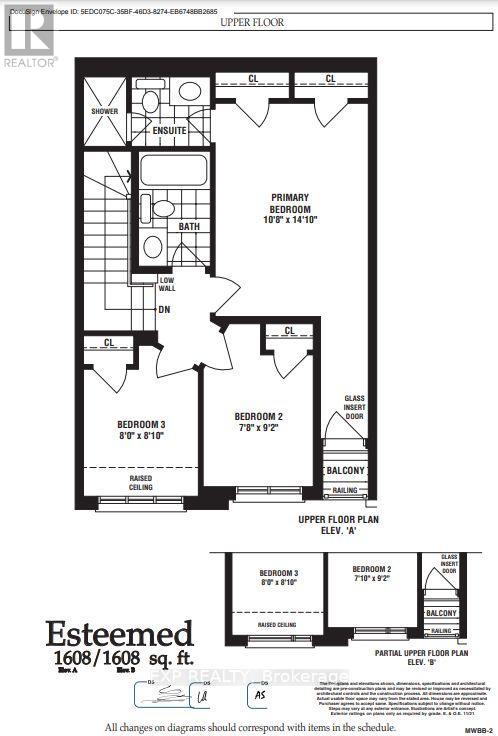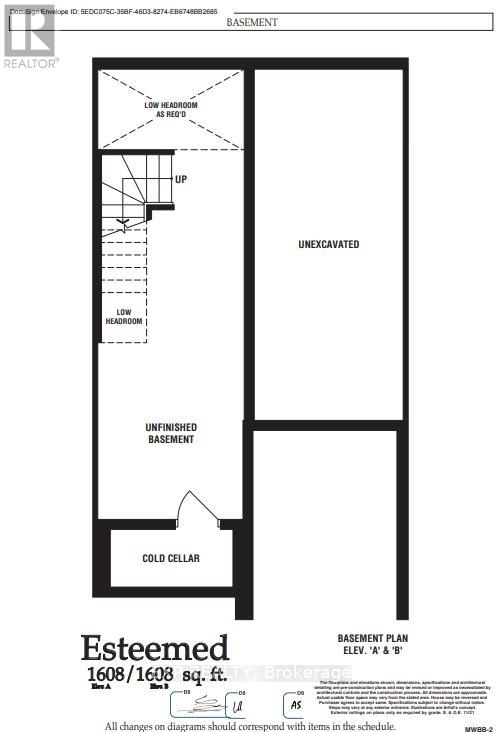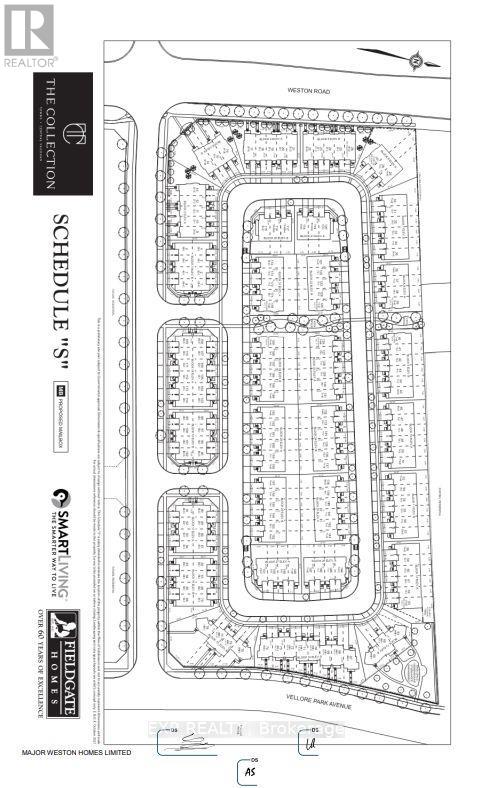66 Thule St Vaughan, Ontario L4H 0W2
3 Bedroom
3 Bathroom
Central Air Conditioning
Forced Air
$1,299,000
*Incredible Opportunity For Assignment Sale In Vaughan! *This Stunning Freehold Property Boasts 3 Bedrooms, 3 Bathrooms, All-Brick Construction, And A Single-Car Garage. *Situated In The Sought-After Vellore Village, It Features An Upgraded Open-Concept Kitchen, 9' Ceilings On Both The Main And Second Floors, Hardwood Flooring, High-Quality Stainless Steel Kitchen Appliances, Granite Countertops, And A Luxurious Primary Bedroom With Ensuite And Walk-In Closet. *Conveniently Located Near Hwy 404, Wonderland, And Amenities Such As Walmart, This Home Is Not To Be Missed! (id:46317)
Property Details
| MLS® Number | N8167490 |
| Property Type | Single Family |
| Community Name | Vellore Village |
| Parking Space Total | 3 |
Building
| Bathroom Total | 3 |
| Bedrooms Above Ground | 3 |
| Bedrooms Total | 3 |
| Construction Style Attachment | Attached |
| Cooling Type | Central Air Conditioning |
| Exterior Finish | Brick |
| Heating Fuel | Natural Gas |
| Heating Type | Forced Air |
| Stories Total | 3 |
| Type | Row / Townhouse |
Parking
| Attached Garage |
Land
| Acreage | No |
| Size Irregular | 20 X 70 Ft |
| Size Total Text | 20 X 70 Ft |
Rooms
| Level | Type | Length | Width | Dimensions |
|---|---|---|---|---|
| Main Level | Kitchen | 11 m | 10 m | 11 m x 10 m |
| Main Level | Dining Room | 16.17 m | 10.99 m | 16.17 m x 10.99 m |
| Main Level | Living Room | 4.93 m | 3.35 m | 4.93 m x 3.35 m |
| Upper Level | Primary Bedroom | 10.9 m | 14.1 m | 10.9 m x 14.1 m |
| Upper Level | Bedroom 2 | 7.8 m | 9.2 m | 7.8 m x 9.2 m |
| Upper Level | Bedroom 3 | 8 m | 8.1 m | 8 m x 8.1 m |
| Ground Level | Foyer | 10.99 m | 8.99 m | 10.99 m x 8.99 m |
| Ground Level | Laundry Room | 14.99 m | 5.51 m | 14.99 m x 5.51 m |
https://www.realtor.ca/real-estate/26659267/66-thule-st-vaughan-vellore-village

RAY AHMADI
Salesperson
(866) 530-7737
Salesperson
(866) 530-7737
EXP REALTY
4711 Yonge St 10th Flr, 106430
Toronto, Ontario M2N 6K8
4711 Yonge St 10th Flr, 106430
Toronto, Ontario M2N 6K8
(866) 530-7737
Interested?
Contact us for more information

