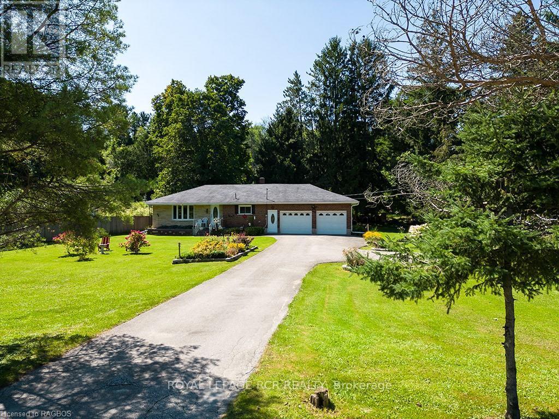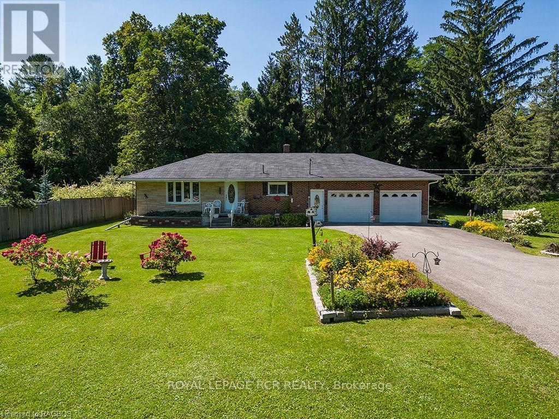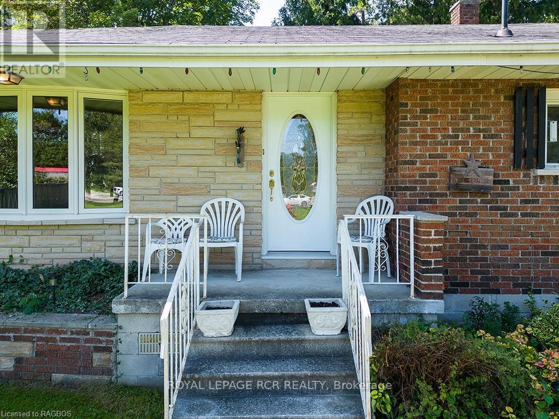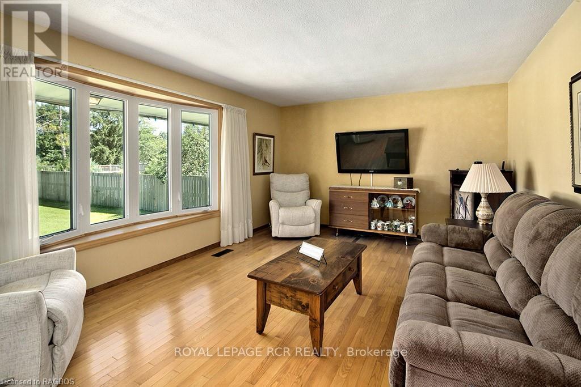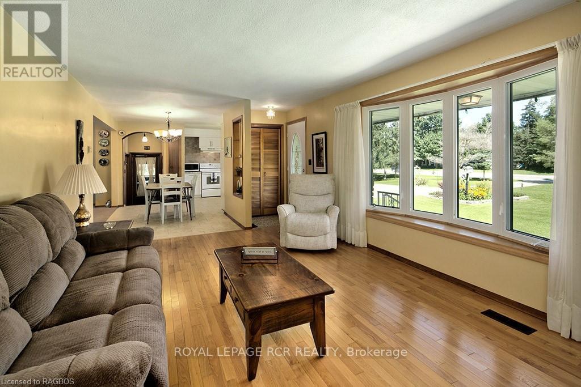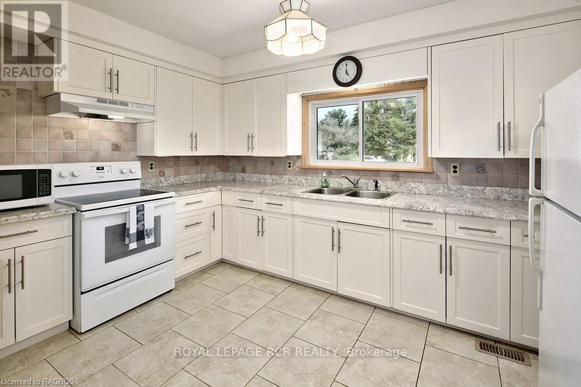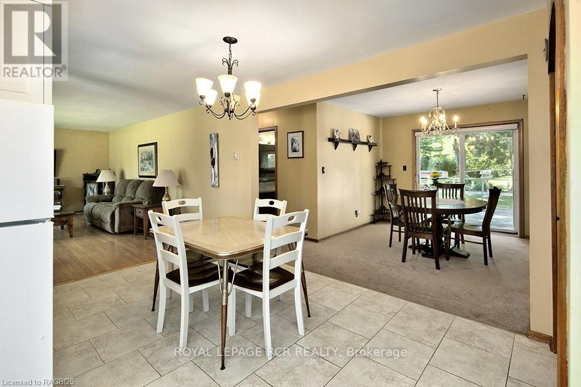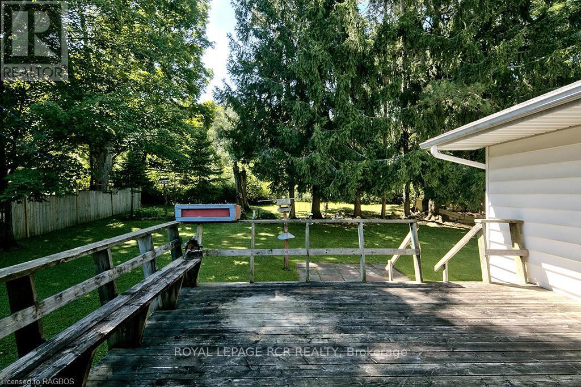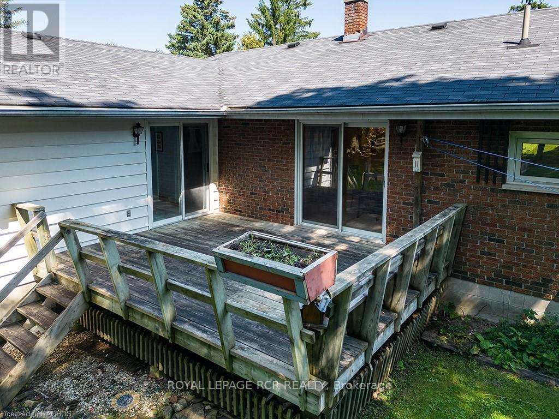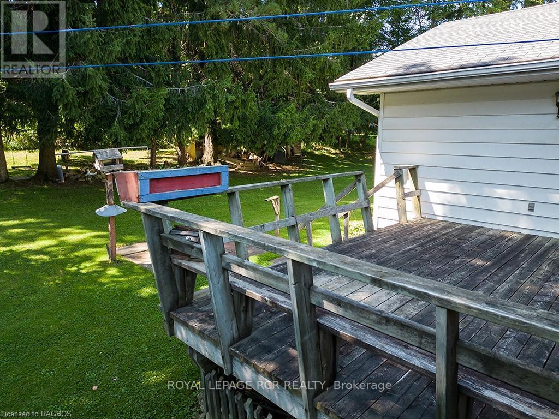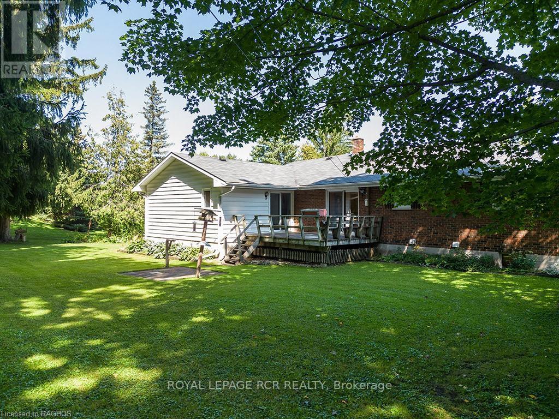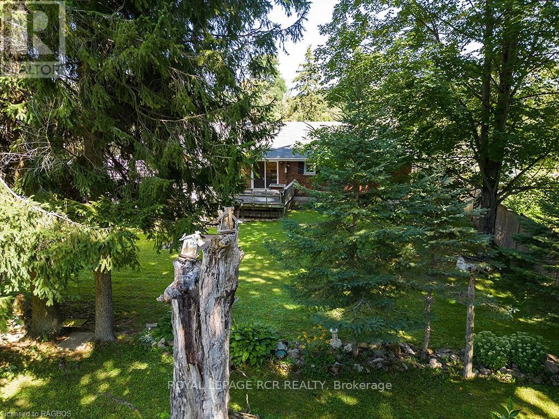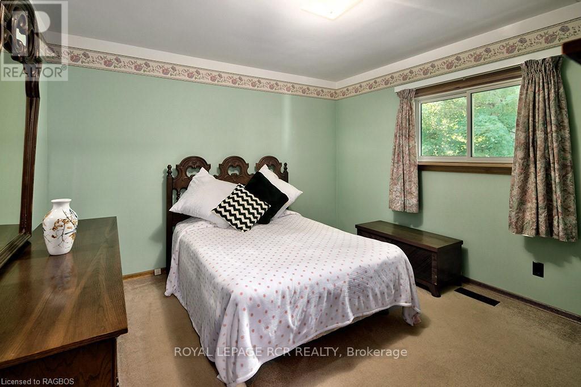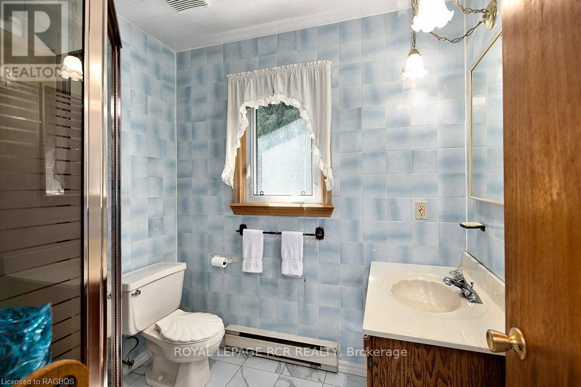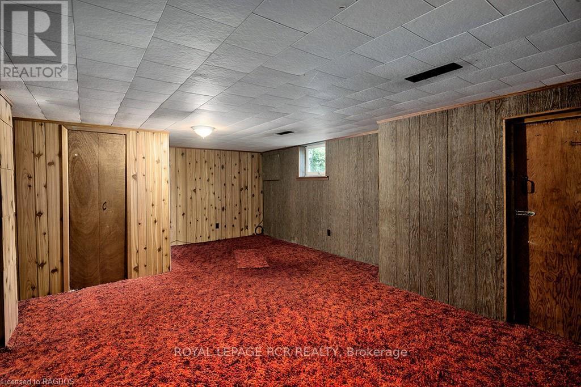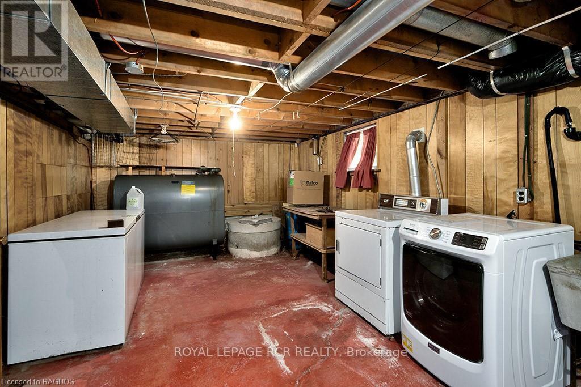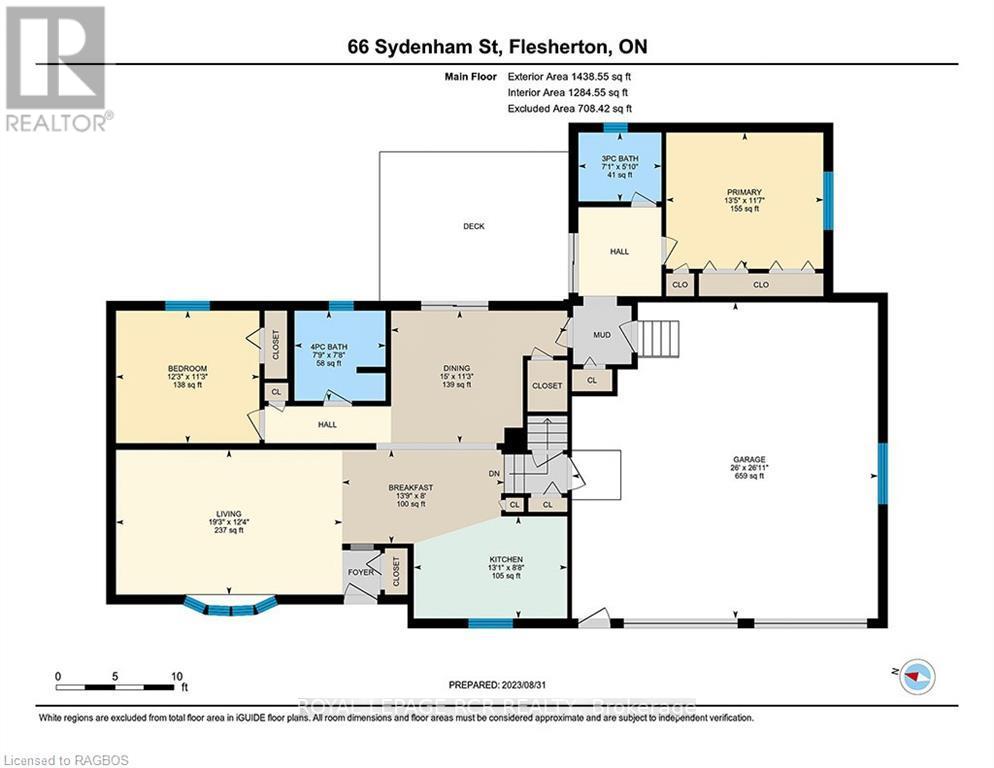66 Sydenham St Grey Highlands, Ontario N0C 1E0
$599,000
Situated on a generous half-acre village lot, this bungalow offers a spacious open concept living area. Upon entering you will find a front living room w beautiful hardwood flooring. The kitchen has been tastefully updated & features a dining area that seamlessly opens to the back deck, creating the perfect space for entertaining guests or enjoying meals. Completing the original floor plan is a bedroom & a classic yet well-maintained four-piece bathroom. The 1989 addition is equally as impressive, featuring the primary bedroom & a convenient three-piece bathroom complete w a shower. This space also enjoys the convenience of an independent access to both the garage & the back deck, which lends itself for an ideal granny-suite. Need additional space? Descend into the basement & discover a 3rd bedroom, as well as a retro rec room. The double attached garage offers 2 direct accesses to the house, making it easy to unload groceries or escape from inclement weather without hassle.**** EXTRAS **** Outside, you'll find a paved double wide driveway complete w enough space for turning around effortlessly. (id:46317)
Property Details
| MLS® Number | X6788264 |
| Property Type | Single Family |
| Community Name | Flesherton |
| Parking Space Total | 8 |
Building
| Bathroom Total | 2 |
| Bedrooms Above Ground | 2 |
| Bedrooms Below Ground | 1 |
| Bedrooms Total | 3 |
| Architectural Style | Bungalow |
| Basement Development | Partially Finished |
| Basement Type | Full (partially Finished) |
| Construction Style Attachment | Detached |
| Cooling Type | Central Air Conditioning |
| Exterior Finish | Brick, Vinyl Siding |
| Heating Fuel | Oil |
| Heating Type | Forced Air |
| Stories Total | 1 |
| Type | House |
Parking
| Attached Garage |
Land
| Acreage | No |
| Sewer | Septic System |
| Size Irregular | 115 X 198 Ft |
| Size Total Text | 115 X 198 Ft |
Rooms
| Level | Type | Length | Width | Dimensions |
|---|---|---|---|---|
| Basement | Bedroom | 3.76 m | 4.65 m | 3.76 m x 4.65 m |
| Basement | Recreational, Games Room | 4.37 m | 6.43 m | 4.37 m x 6.43 m |
| Basement | Utility Room | 3.38 m | 5.18 m | 3.38 m x 5.18 m |
| Basement | Other | 3.48 m | 6.35 m | 3.48 m x 6.35 m |
| Main Level | Living Room | 3.76 m | 5.87 m | 3.76 m x 5.87 m |
| Main Level | Kitchen | 2.64 m | 3.99 m | 2.64 m x 3.99 m |
| Main Level | Eating Area | 2.44 m | 4.19 m | 2.44 m x 4.19 m |
| Main Level | Dining Room | 3.43 m | 4.57 m | 3.43 m x 4.57 m |
| Main Level | Primary Bedroom | 3.53 m | 4.09 m | 3.53 m x 4.09 m |
| Main Level | Bathroom | 1.78 m | 2.16 m | 1.78 m x 2.16 m |
| Main Level | Bedroom | 2.34 m | 2.36 m | 2.34 m x 2.36 m |
| Main Level | Bathroom | 2.34 m | 2.36 m | 2.34 m x 2.36 m |
https://www.realtor.ca/real-estate/26014592/66-sydenham-st-grey-highlands-flesherton

Salesperson
(519) 924-2950
20 Toronto Road
Flesherton, Ontario N0C 1E0
(519) 924-2950
(519) 924-3850
Interested?
Contact us for more information

