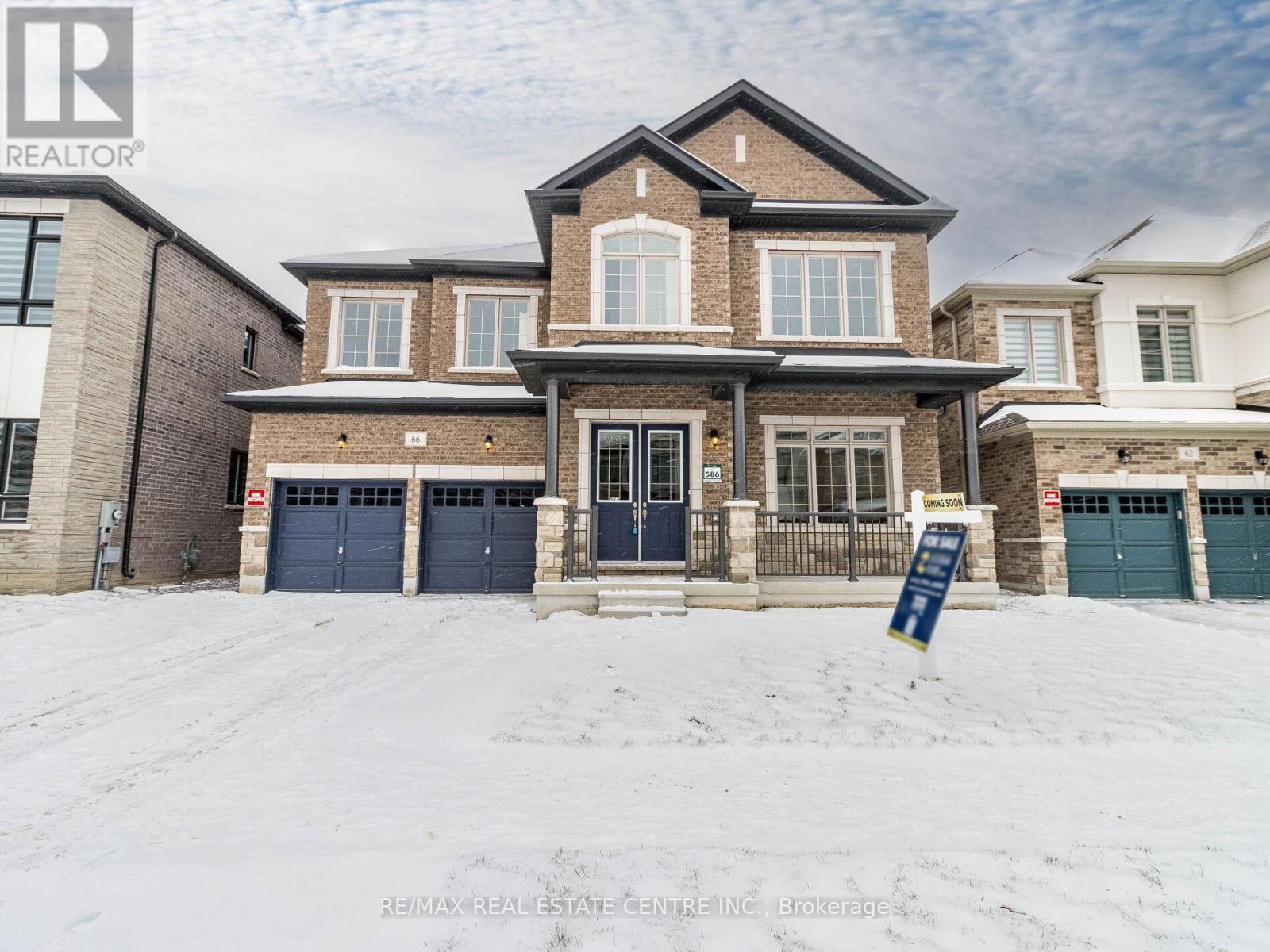66 Smokey Hollow Pl Hamilton, Ontario L8B 2A1
$2,349,000
Brand new executive family home situated on an oversize irregular pie shaped, premium size lot, backing onto the ravine for extra privacy. The interior is absolutely jaw dropping & fts Almo 5,000 sf above grade w/ an open concept layout designed w/ 10' ceilings on both lvls, a mix of elegant tile & hardwood flrs, lg windows w/ an abundance of natural light throughout & more. The chef's kitchen, designed w/ marble countertops & large centre island, is at the centre of this home & provides seamless transition to all of the spacious living areas including the backyard. Large family room w/ coffered ceilings & gas fireplace, perfect for hosting movie night. This level also fts a spacious office & an in-law suite w/ a 3pc ensuite & closet. Above is where you will locate your prodigious primary bedroom w/ 2 walk-in closets & a gorgeous 5pc ensuite w/ granite countertops. 4 more bedrooms down the hall w/ ensuites & walk-in closets + a den perfect as a study space. Full size unspoiled basement**** EXTRAS **** w/ 2 entrances from main lvl fts 9' ceilings & lg above grade windows for an abundance of natural light. Conveniently located near hwy 403/407, Costco, golf clubs, shops & more. Amazing opportunity!! (id:46317)
Open House
This property has open houses!
2:00 pm
Ends at:4:00 pm
2:00 pm
Ends at:4:00 pm
Property Details
| MLS® Number | X8168502 |
| Property Type | Single Family |
| Community Name | Waterdown |
| Parking Space Total | 4 |
Building
| Bathroom Total | 7 |
| Bedrooms Above Ground | 5 |
| Bedrooms Below Ground | 1 |
| Bedrooms Total | 6 |
| Basement Development | Unfinished |
| Basement Type | N/a (unfinished) |
| Construction Style Attachment | Detached |
| Exterior Finish | Brick, Stone |
| Fireplace Present | Yes |
| Heating Fuel | Natural Gas |
| Heating Type | Forced Air |
| Stories Total | 2 |
| Type | House |
Parking
| Attached Garage |
Land
| Acreage | No |
| Size Irregular | 11.85 X 27.24 M ; 11.85 X 6.84 X 27.24 |
| Size Total Text | 11.85 X 27.24 M ; 11.85 X 6.84 X 27.24 |
Rooms
| Level | Type | Length | Width | Dimensions |
|---|---|---|---|---|
| Second Level | Den | Measurements not available | ||
| Second Level | Primary Bedroom | Measurements not available | ||
| Second Level | Bedroom 2 | Measurements not available | ||
| Second Level | Bedroom 3 | Measurements not available | ||
| Second Level | Bedroom 4 | Measurements not available | ||
| Second Level | Bedroom 5 | Measurements not available | ||
| Main Level | Office | Measurements not available | ||
| Main Level | Living Room | Measurements not available | ||
| Main Level | Dining Room | Measurements not available | ||
| Main Level | Eating Area | Measurements not available | ||
| Main Level | Family Room | Measurements not available | ||
| Main Level | Bedroom | Measurements not available |
https://www.realtor.ca/real-estate/26660876/66-smokey-hollow-pl-hamilton-waterdown


1140 Burnhamthorpe Rd W #141-A
Mississauga, Ontario L5C 4E9
(905) 270-2000
(905) 270-0047

1140 Burnhamthorpe Rd W #141-A
Mississauga, Ontario L5C 4E9
(905) 270-2000
(905) 270-0047
Interested?
Contact us for more information





































