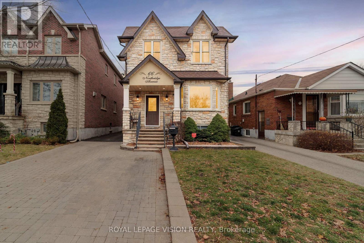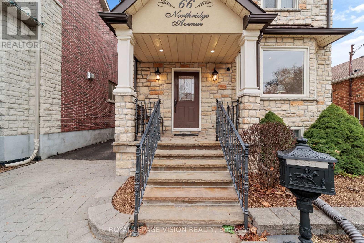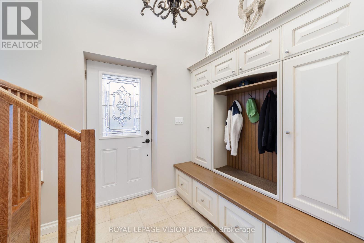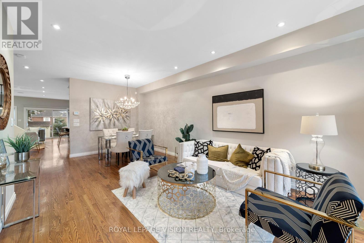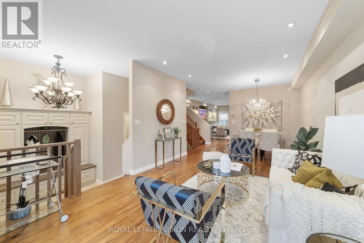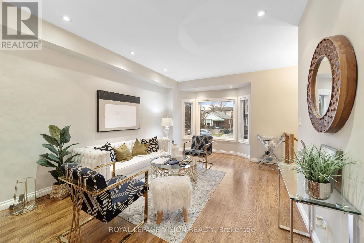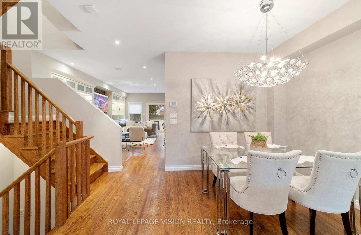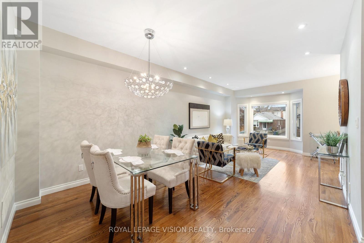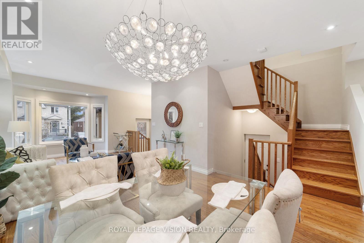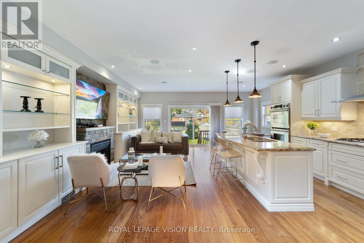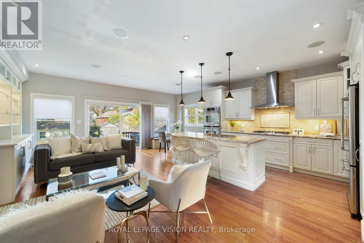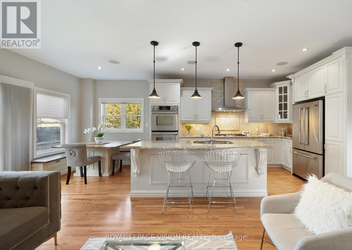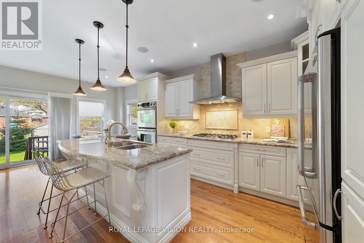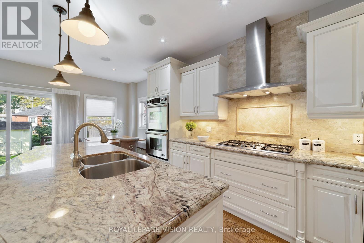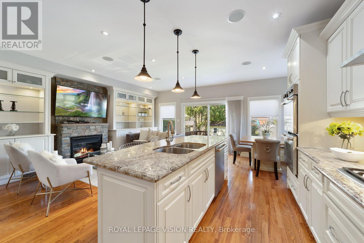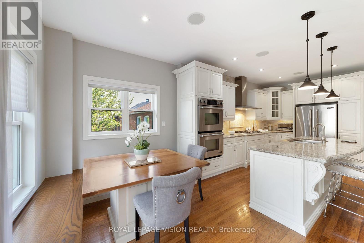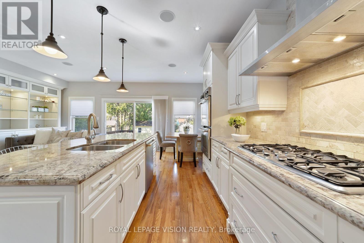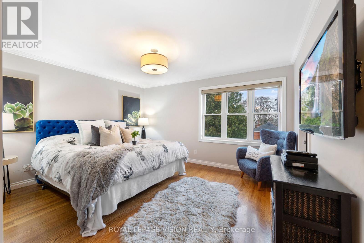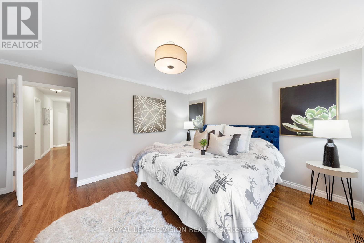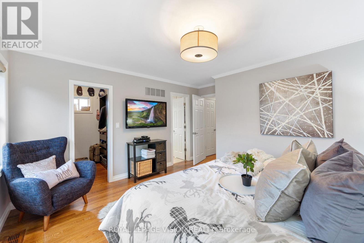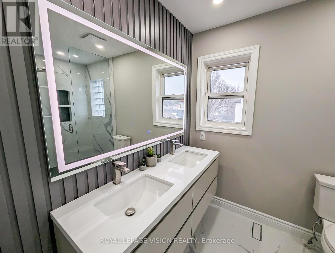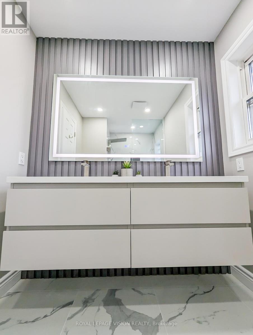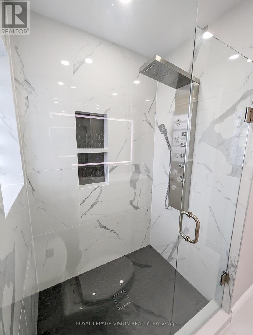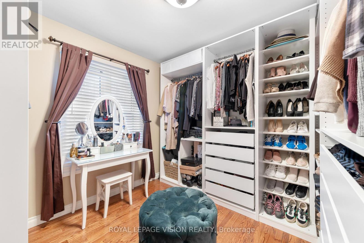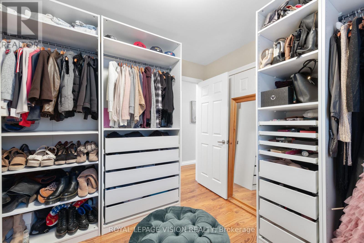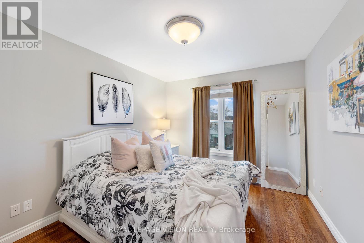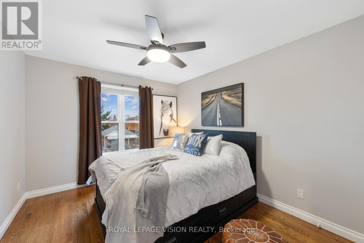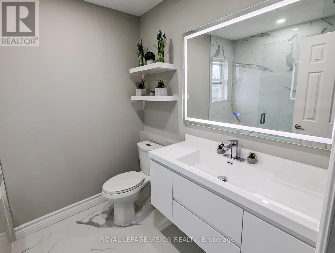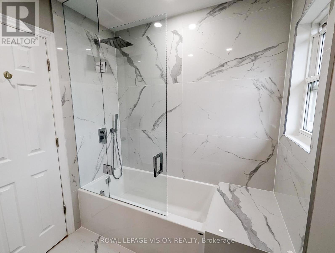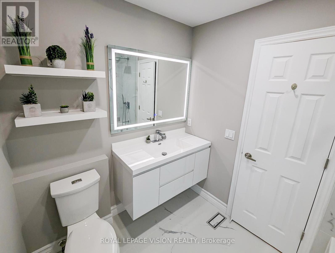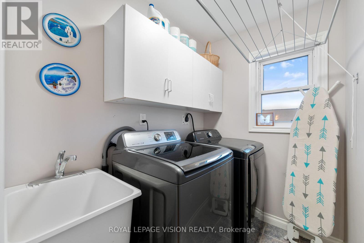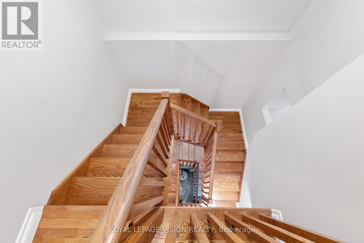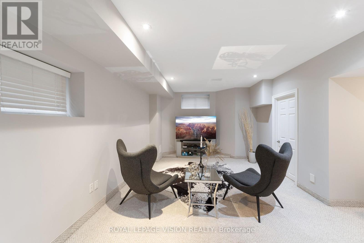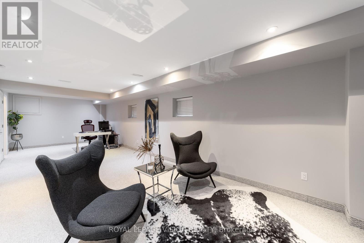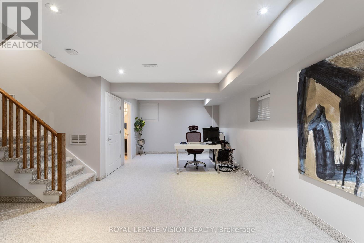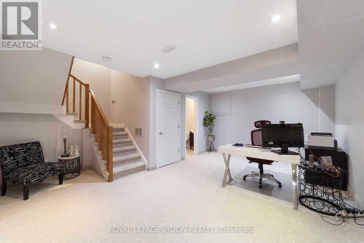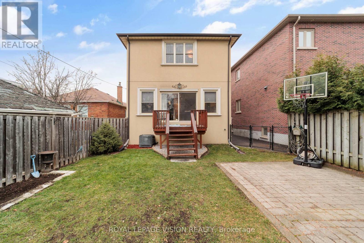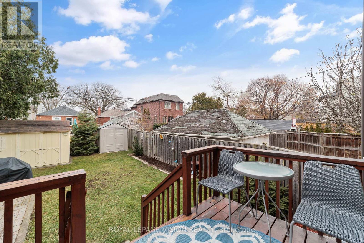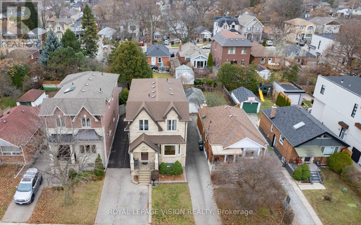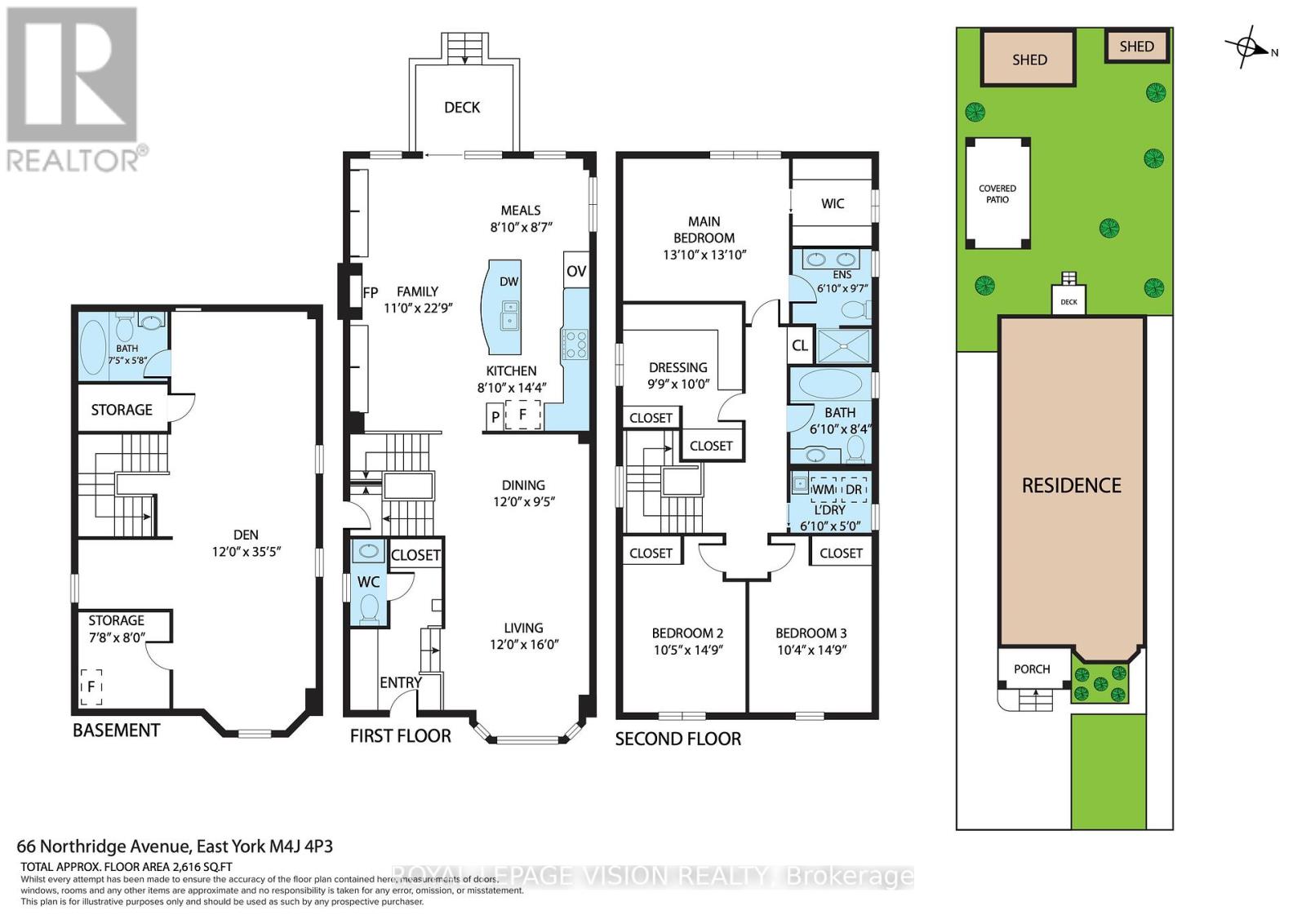66 Northridge Ave Toronto, Ontario M4J 4P3
$2,145,000
Beautiful open concept and spacious family home, literally steps to Diefenbaker Elementary School. The best of East York at your doorstep. Custom entryway bench and cabinets for quick exits in the morning. Custom breakfast booth with storage to get the family fed before school. Double oven and built in audio for entertaining. Fantastic open concept floorplan, excellent for family gatherings. Fourth bedroom has been converted to a custom dressing room so you can get ready for big nights out (can be converted back). Second floor laundry with wash tub saves trips up and down the stairs. Fresh, modern and completely renovated bathrooms, no expense spared.**** EXTRAS **** Closet organizers, Stainless Steel Jennair appliances, Private fenced backyard with 2 sheds, gorgeous light fixtures, huge basement crawl space, great storage, custom cabinets in family area. (id:46317)
Property Details
| MLS® Number | E8140770 |
| Property Type | Single Family |
| Community Name | East York |
| Amenities Near By | Hospital, Public Transit, Schools |
| Parking Space Total | 4 |
Building
| Bathroom Total | 4 |
| Bedrooms Above Ground | 4 |
| Bedrooms Total | 4 |
| Basement Development | Finished |
| Basement Type | N/a (finished) |
| Construction Style Attachment | Detached |
| Cooling Type | Central Air Conditioning |
| Exterior Finish | Stone, Stucco |
| Fireplace Present | Yes |
| Heating Fuel | Natural Gas |
| Heating Type | Forced Air |
| Stories Total | 2 |
| Type | House |
Land
| Acreage | No |
| Land Amenities | Hospital, Public Transit, Schools |
| Size Irregular | 32.03 X 110.12 Ft |
| Size Total Text | 32.03 X 110.12 Ft |
Rooms
| Level | Type | Length | Width | Dimensions |
|---|---|---|---|---|
| Second Level | Primary Bedroom | 4.24 m | 4.24 m | 4.24 m x 4.24 m |
| Second Level | Bedroom 2 | 4.51 m | 3.16 m | 4.51 m x 3.16 m |
| Second Level | Bedroom 3 | 4.51 m | 3.16 m | 4.51 m x 3.16 m |
| Second Level | Bedroom 4 | Measurements not available | ||
| Basement | Media | 10.82 m | 3.66 m | 10.82 m x 3.66 m |
| Main Level | Living Room | 4.88 m | 3.66 m | 4.88 m x 3.66 m |
| Main Level | Dining Room | 3.66 m | 2.9 m | 3.66 m x 2.9 m |
| Main Level | Kitchen | 4.42 m | 2.71 m | 4.42 m x 2.71 m |
| Main Level | Family Room | 6.95 m | 3.35 m | 6.95 m x 3.35 m |
| Main Level | Eating Area | 2.72 m | 2.62 m | 2.72 m x 2.62 m |
https://www.realtor.ca/real-estate/26620929/66-northridge-ave-toronto-east-york

Broker
(416) 566-8933
www.ThePaterasTeam.com
https://www.facebook.com/AndrewPaterasRealtor
https://www.instagram.com/andrewpateras/
https://www.linkedin.com/pub/andrew-pateras/25/2a4/622

1051 Tapscott Rd #1b
Toronto, Ontario M1X 1A1
(416) 321-2228
(416) 321-0002
Interested?
Contact us for more information

