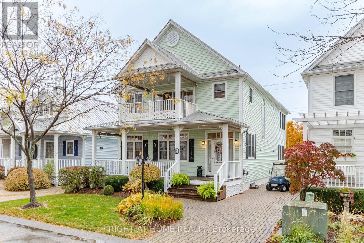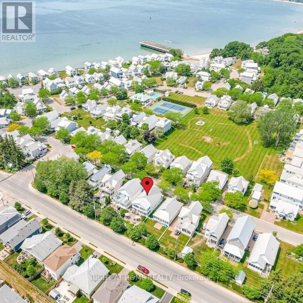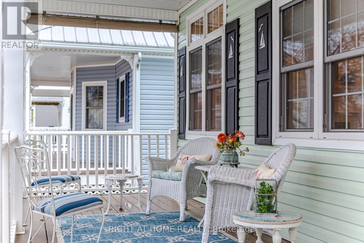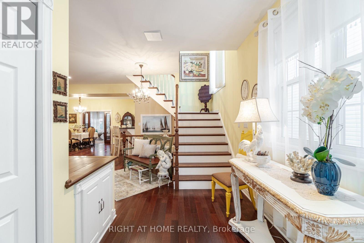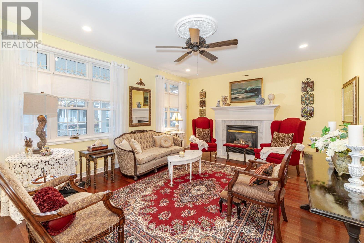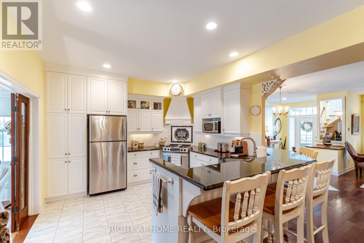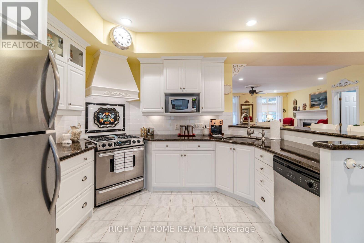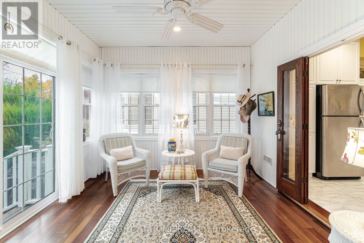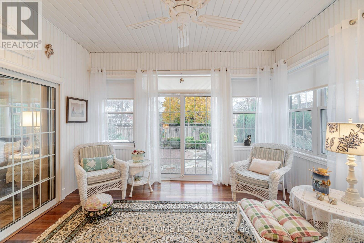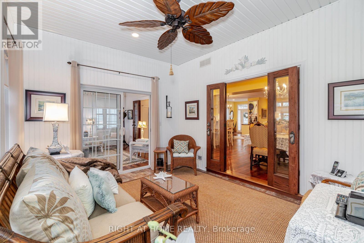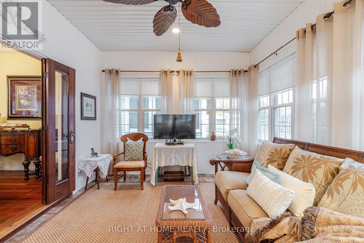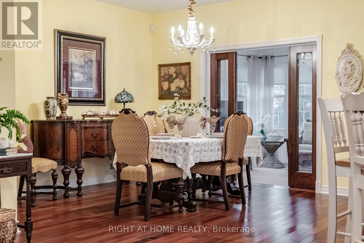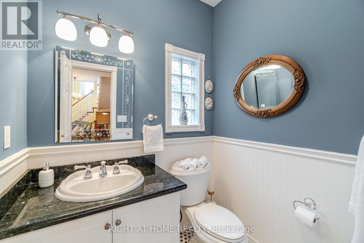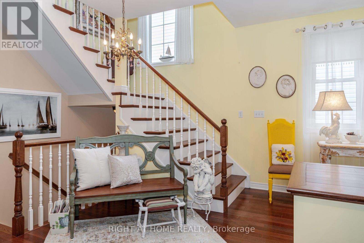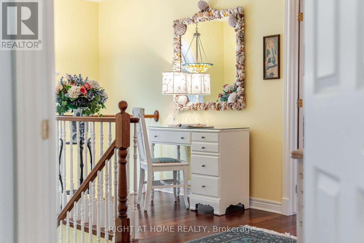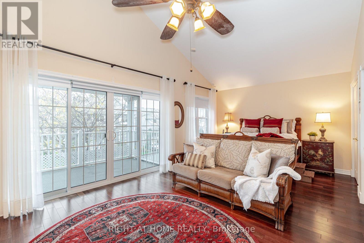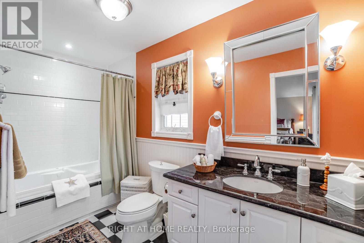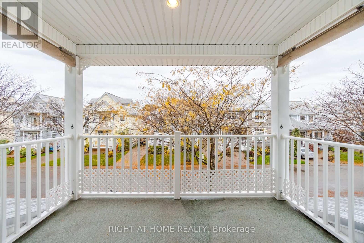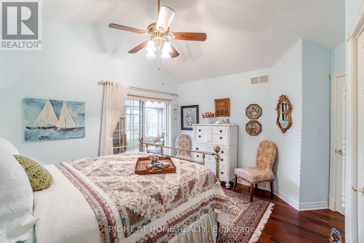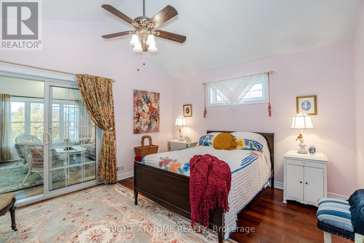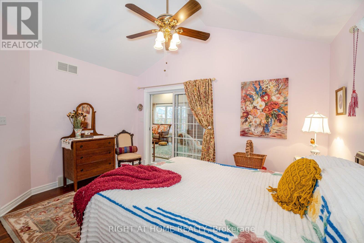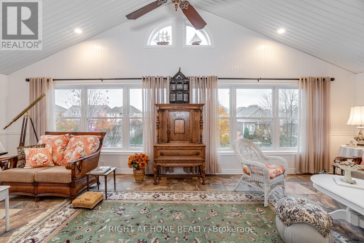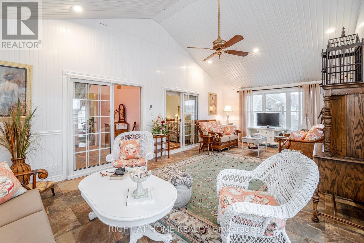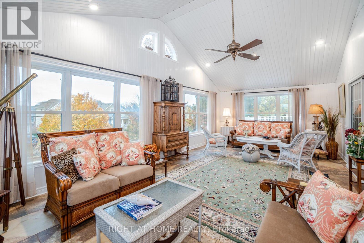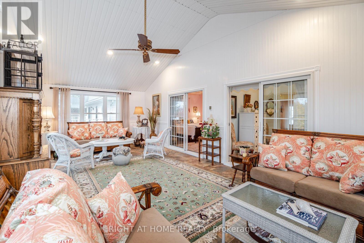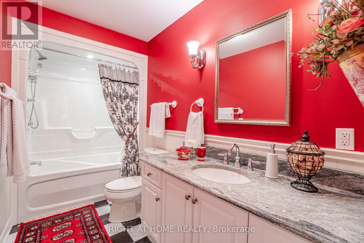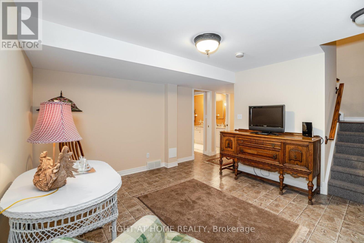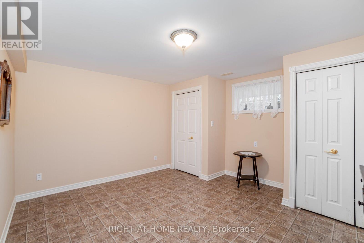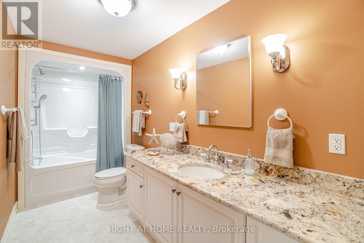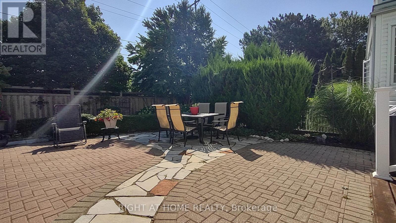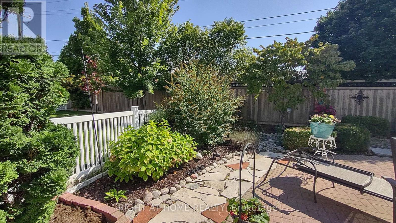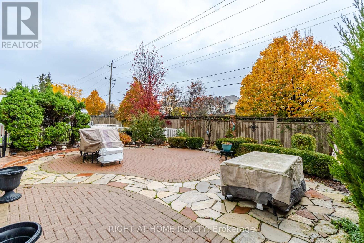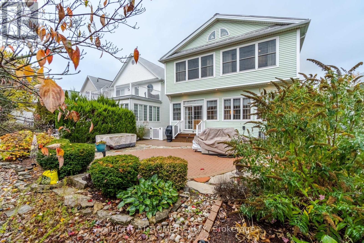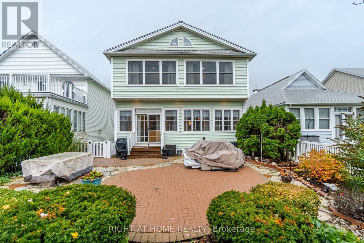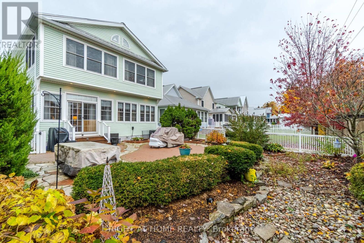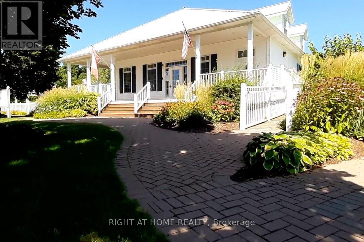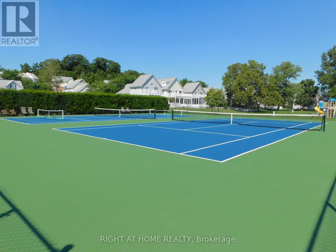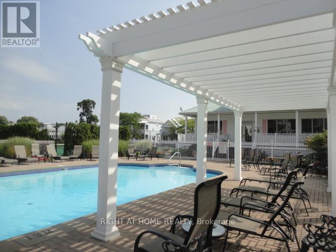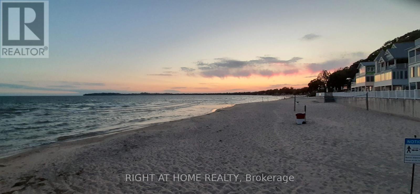66 Nantuckett Rd Fort Erie, Ontario L0S 1B0
$1,224,975Maintenance, Parcel of Tied Land
$423 Monthly
Maintenance, Parcel of Tied Land
$423 MonthlyWow! 3450 sq ft of finished living space. Fully furnished & turn-key, sure to make your friends jealous.Located on a storybook tree-lined street in the sought-after architecturally controlled community of CBTYC.Membership in the club provides for the exclusive use of the club's amenities, including a heated saltwaterpool, tennis & pickleball courts, clubhouse with gym/party room/saunas & the renowned PRIVATE whitesand beach on crystal clear Lake Erie. Main floor is airy & bright & offers rich hardwood flrs, gas f/p, achef's kitchen with granite, stainless appl, tile backsplash, & bar.. Custom wood french doors lead to a fourseason den & breakfast room o/l the fully fenced & landscaped backyard perfect for marshmallow roasting.2nd level has hrdwd, vaulted ceilings, primary suite w/a well-appointed 4-piece ensuite w/a jetted tub &granite counters. Bdrms two & three are both lead to the Great Room! This bonus/games room is over 350 sq ft with soaring ceilings, heated stone floors...**** EXTRAS **** ..The lower level offers a rec room, another large bedroom, and a full bathroom with granite counters. (id:46317)
Property Details
| MLS® Number | X8137726 |
| Property Type | Single Family |
| Amenities Near By | Beach, Public Transit |
| Parking Space Total | 5 |
Building
| Bathroom Total | 4 |
| Bedrooms Above Ground | 4 |
| Bedrooms Below Ground | 1 |
| Bedrooms Total | 5 |
| Basement Development | Partially Finished |
| Basement Type | Full (partially Finished) |
| Construction Style Attachment | Detached |
| Cooling Type | Central Air Conditioning |
| Exterior Finish | Vinyl Siding |
| Fireplace Present | Yes |
| Heating Fuel | Natural Gas |
| Heating Type | Forced Air |
| Stories Total | 2 |
| Type | House |
Land
| Acreage | No |
| Land Amenities | Beach, Public Transit |
| Size Irregular | 39.37 X 119.19 Ft |
| Size Total Text | 39.37 X 119.19 Ft |
| Surface Water | Lake/pond |
Rooms
| Level | Type | Length | Width | Dimensions |
|---|---|---|---|---|
| Second Level | Primary Bedroom | 6.5 m | 3.56 m | 6.5 m x 3.56 m |
| Second Level | Bedroom 2 | 4.06 m | 4.04 m | 4.06 m x 4.04 m |
| Second Level | Bedroom 3 | 4.06 m | 3.71 m | 4.06 m x 3.71 m |
| Second Level | Great Room | 8.25 m | 4.19 m | 8.25 m x 4.19 m |
| Basement | Recreational, Games Room | 3.86 m | 3.81 m | 3.86 m x 3.81 m |
| Basement | Bedroom 4 | 4.31 m | 3.89 m | 4.31 m x 3.89 m |
| Ground Level | Kitchen | 3.81 m | 3.68 m | 3.81 m x 3.68 m |
| Ground Level | Living Room | 5.38 m | 4.39 m | 5.38 m x 4.39 m |
| Ground Level | Dining Room | 4.42 m | 3.73 m | 4.42 m x 3.73 m |
| Ground Level | Den | 4.11 m | 3.51 m | 4.11 m x 3.51 m |
| Ground Level | Eating Area | 4.01 m | 3.51 m | 4.01 m x 3.51 m |
| Ground Level | Bathroom | Measurements not available |
Utilities
| Sewer | Installed |
| Natural Gas | Installed |
| Electricity | Installed |
| Cable | Installed |
https://www.realtor.ca/real-estate/26616208/66-nantuckett-rd-fort-erie
Salesperson
(647) 831-6727
www.tedbanfalvi.com/
https://www.facebook.com/ted.banfalvi
5111 New Street Unit 101
Burlington, Ontario L7L 1V2
(905) 637-1700
Interested?
Contact us for more information

