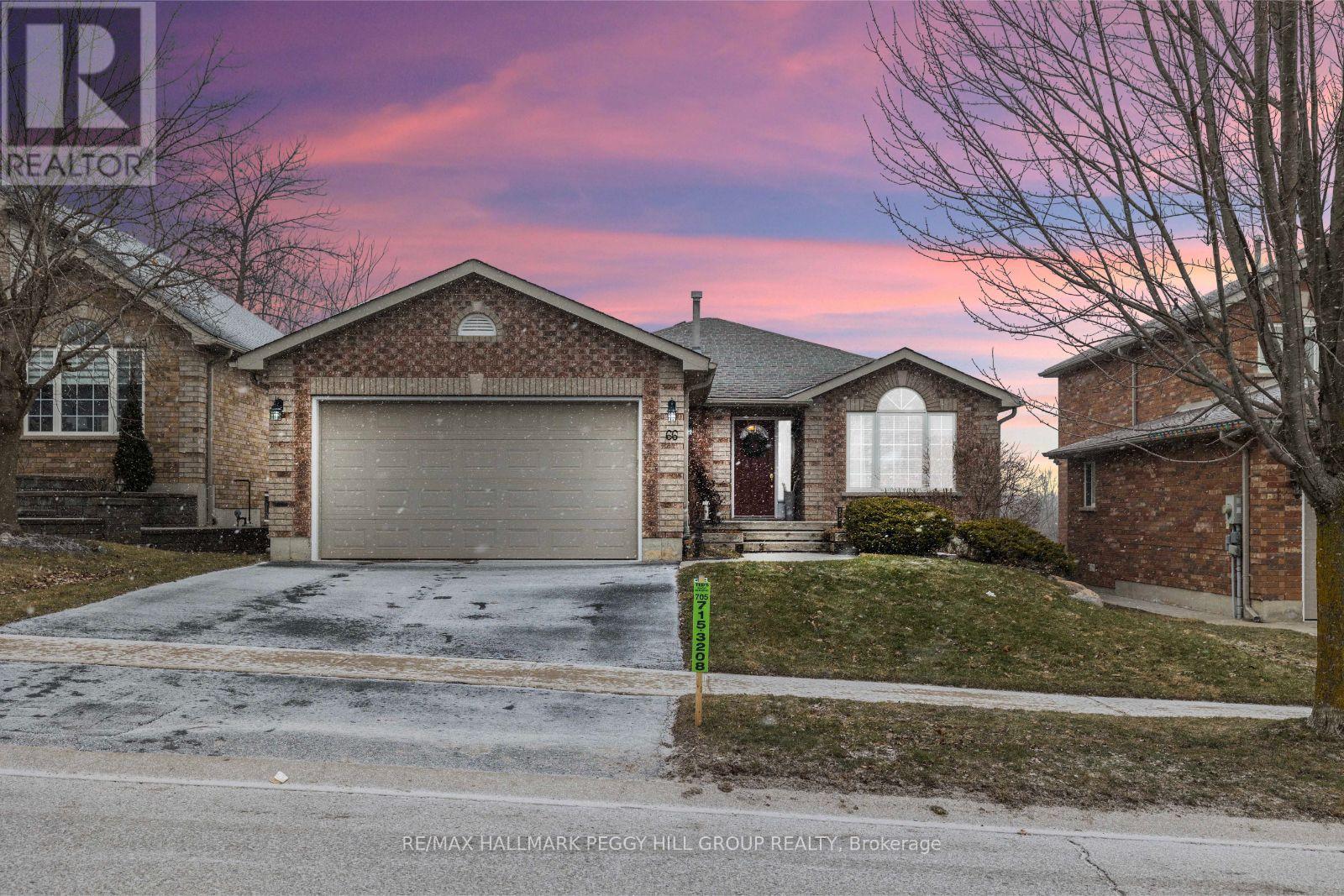66 Lion's Gate Blvd Barrie, Ontario L4M 7E4
$998,500
FULLY FINISHED GREGOR HOME BACKING ONTO EP LAND WITH PANORAMIC VIEWS & THREE WALKOUTS! Welcome to 66 Lions Gate Boulevard. This property is located in an ideal neighbourhood close to amenities such as schools, parks, Little Lake, shopping centers, restaurants & RVH. It offers easy access to Highway 400 for commuting. The house backs onto EP land, ensuring privacy and beautiful views. The house features a double-car garage with inside entry, driveway parking for 3, and over 2,200 square feet of living space with hardwood floors and a bright, functional layout. The updated kitchen has s/s appliances and a walkout to a deck with an awning overlooking the forest and landscaped yard. The primary bedroom boasts panoramic views, an ensuite bath & a private walkout to the deck. The walkout basement includes a cozy living area, three bedrooms, and an additional bathroom. Additional features include a newer roof and h/e furnace, ensuring comfort and peace of mind for years to come. #HomeToStay (id:46317)
Property Details
| MLS® Number | S8155384 |
| Property Type | Single Family |
| Community Name | Little Lake |
| Amenities Near By | Beach, Place Of Worship, Schools |
| Community Features | Community Centre |
| Features | Wooded Area |
| Parking Space Total | 5 |
Building
| Bathroom Total | 3 |
| Bedrooms Above Ground | 1 |
| Bedrooms Below Ground | 3 |
| Bedrooms Total | 4 |
| Architectural Style | Bungalow |
| Basement Development | Finished |
| Basement Features | Separate Entrance, Walk Out |
| Basement Type | N/a (finished) |
| Construction Style Attachment | Detached |
| Cooling Type | Central Air Conditioning |
| Exterior Finish | Brick |
| Fireplace Present | Yes |
| Heating Fuel | Natural Gas |
| Heating Type | Forced Air |
| Stories Total | 1 |
| Type | House |
Parking
| Attached Garage |
Land
| Acreage | No |
| Land Amenities | Beach, Place Of Worship, Schools |
| Size Irregular | 49.22 X 133.48 Ft |
| Size Total Text | 49.22 X 133.48 Ft |
Rooms
| Level | Type | Length | Width | Dimensions |
|---|---|---|---|---|
| Lower Level | Recreational, Games Room | 5.84 m | 3.81 m | 5.84 m x 3.81 m |
| Lower Level | Bedroom 2 | 3.66 m | 4.67 m | 3.66 m x 4.67 m |
| Lower Level | Bedroom 3 | 4.67 m | 3.02 m | 4.67 m x 3.02 m |
| Lower Level | Bedroom 4 | 3.66 m | 3.2 m | 3.66 m x 3.2 m |
| Main Level | Kitchen | 5.89 m | 4.52 m | 5.89 m x 4.52 m |
| Main Level | Living Room | 5.79 m | 6.07 m | 5.79 m x 6.07 m |
| Main Level | Den | 4.98 m | 4.72 m | 4.98 m x 4.72 m |
| Main Level | Primary Bedroom | 5.49 m | 4.68 m | 5.49 m x 4.68 m |
Utilities
| Sewer | Installed |
| Natural Gas | Installed |
| Electricity | Available |
| Cable | Available |
https://www.realtor.ca/real-estate/26641698/66-lions-gate-blvd-barrie-little-lake

374 Huronia Road #101, 106415 & 106419
Barrie, Ontario L4N 8Y9
(705) 739-4455
(866) 919-5276
www.peggyhill.com/

Salesperson
(705) 739-4455
374 Huronia Road #101, 106415 & 106419
Barrie, Ontario L4N 8Y9
(705) 739-4455
(866) 919-5276
www.peggyhill.com/
Interested?
Contact us for more information
























