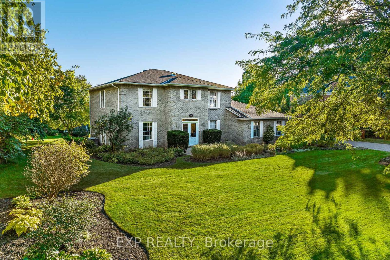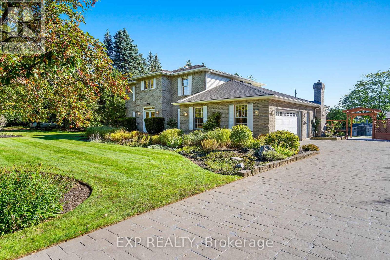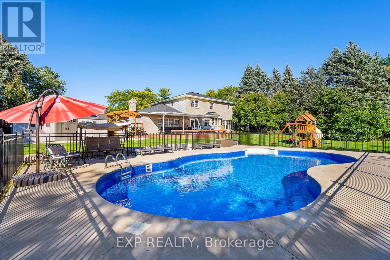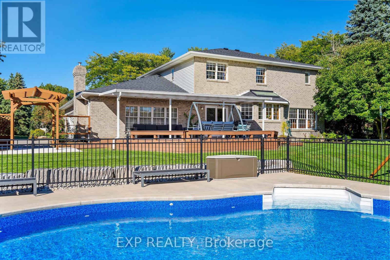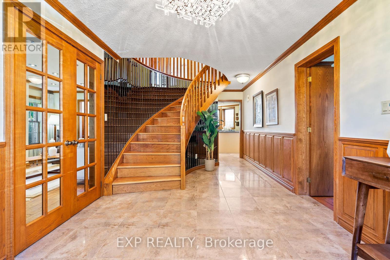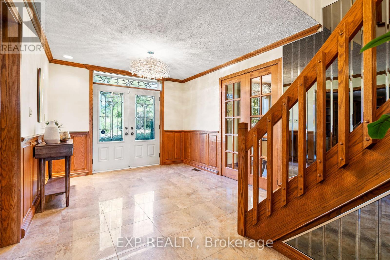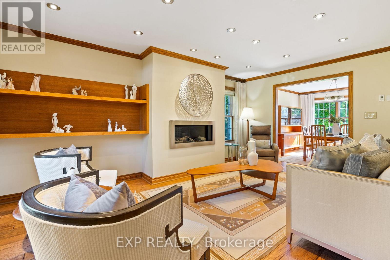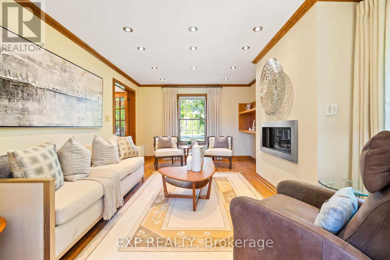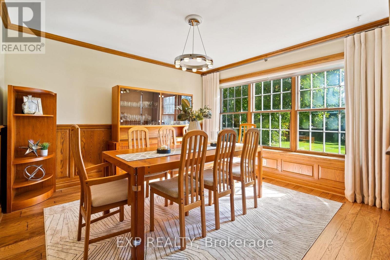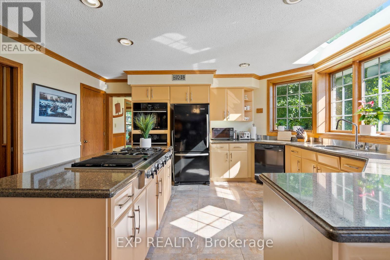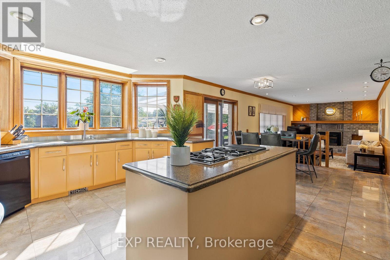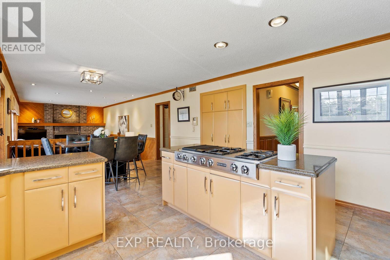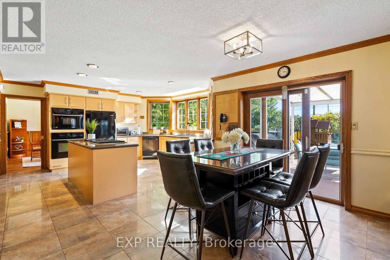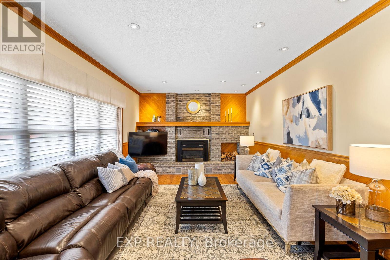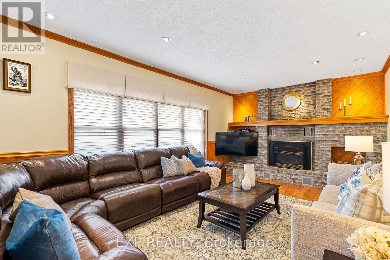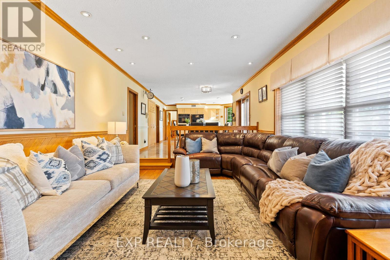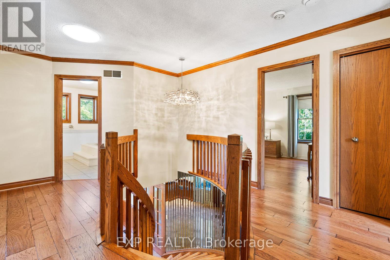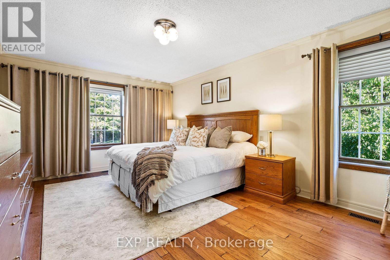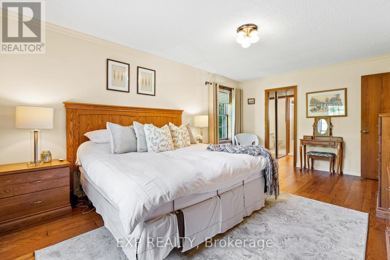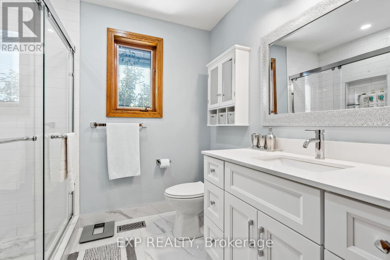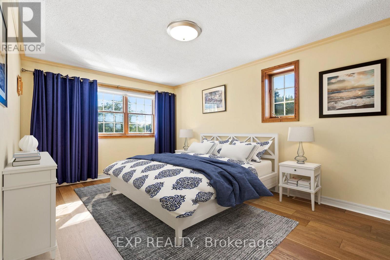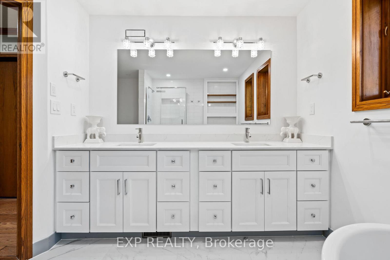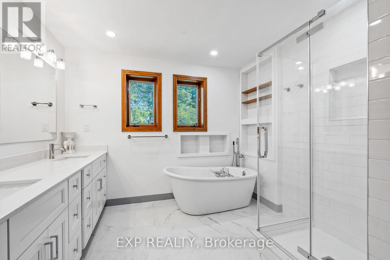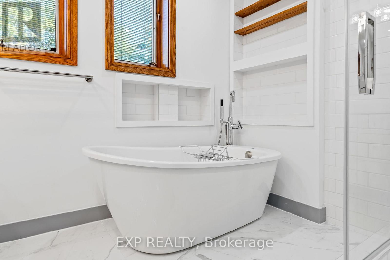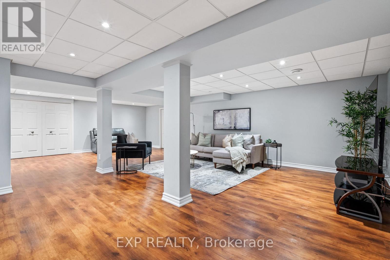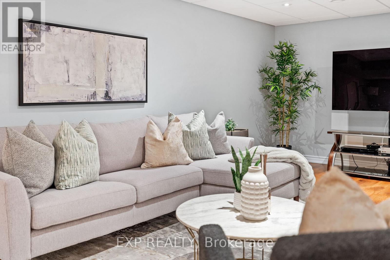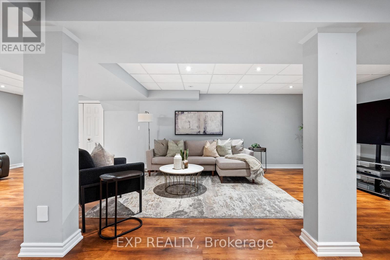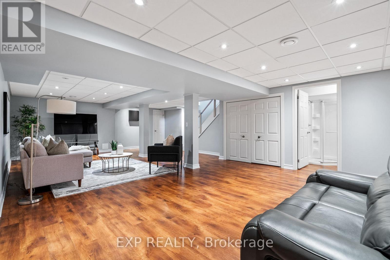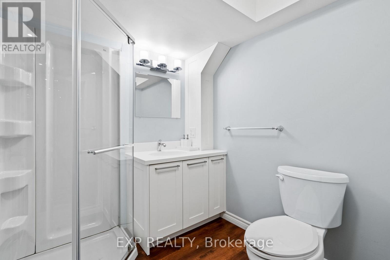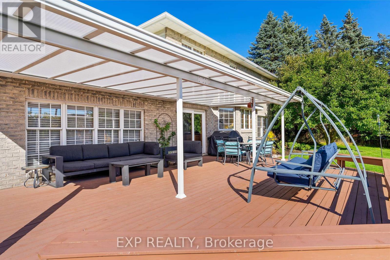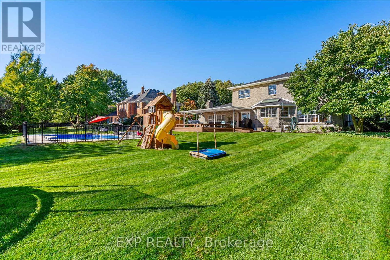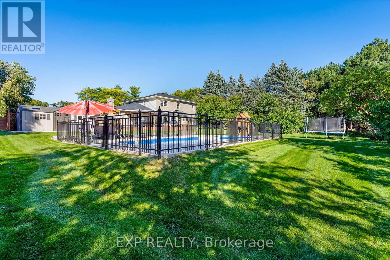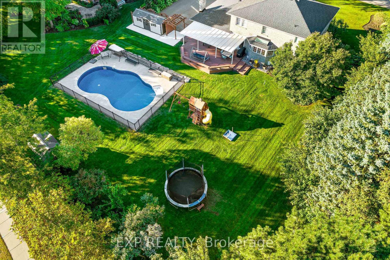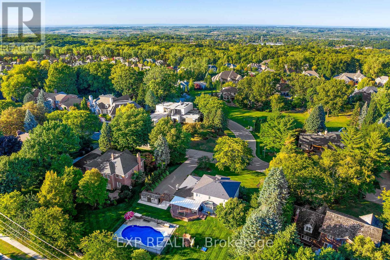6572 January Dr Niagara Falls, Ontario L2J 4J4
$1,599,000
Welcome To 6572 January Drive. This Custom Designed Home Exudes Warmth And Comfort While Sitting On A Generous Sized Lot With Over 3800 Square Feet Of Beautifully Updated Living Space. Located In The Coveted Calaguiro Estates Neighbourhood, This Property Features 4+1 Bedrooms, 4 Bathrooms, A Home Office, Separate Dining Room And A Large & Bright Custom Elmwood Designed Kitchen Complete With Built-In Appliances & Skylight. The Family & Living Rooms Both Feature A Fireplace & You'll Fall In Love With The Solid Oak Accents Throughout The Home. Recent Upgrades Include A Fully Renovated Basement And One Of The Most Impressive Backyards You've Ever Seen With An In-Ground Pool And A Luxuriously Renovated Deck Which Overlooks The Sprawling 120 By 191 Foot Lot. Furnace (2022), Ac/Hrv Upgrades (2018), Roof (2023), New Garage Door (2022), Central Vac, Built-In Closet Organizers, Original & Updated Hardwood Flooring, A Double Car Garage, Ample Storage & Multiple Garden Sheds.**** EXTRAS **** Elfs,Window Coverings, Fridge, Stove, Dishwasher, Microwave, W/D, Pool Equipment. Furnace (2022) Ac/Hrv Upgrades (2018), Roof (2023), Garage Door (2022), Central Vac, Built-In Closet Organizers. Don't Miss The Virtual Tour! (id:46317)
Property Details
| MLS® Number | X7235988 |
| Property Type | Single Family |
| Amenities Near By | Park, Place Of Worship, Schools |
| Parking Space Total | 6 |
| Pool Type | Inground Pool |
Building
| Bathroom Total | 4 |
| Bedrooms Above Ground | 4 |
| Bedrooms Below Ground | 1 |
| Bedrooms Total | 5 |
| Basement Development | Finished |
| Basement Type | N/a (finished) |
| Construction Style Attachment | Detached |
| Cooling Type | Central Air Conditioning |
| Exterior Finish | Brick |
| Fireplace Present | Yes |
| Heating Fuel | Natural Gas |
| Heating Type | Forced Air |
| Stories Total | 2 |
| Type | House |
Parking
| Attached Garage |
Land
| Acreage | No |
| Land Amenities | Park, Place Of Worship, Schools |
| Size Irregular | 121.39 X 190.75 Ft |
| Size Total Text | 121.39 X 190.75 Ft |
Rooms
| Level | Type | Length | Width | Dimensions |
|---|---|---|---|---|
| Second Level | Primary Bedroom | 5.18 m | 3.6 m | 5.18 m x 3.6 m |
| Second Level | Bedroom 2 | 3.17 m | 3.28 m | 3.17 m x 3.28 m |
| Second Level | Bedroom 3 | 5.06 m | 3.29 m | 5.06 m x 3.29 m |
| Second Level | Bedroom 4 | 3.89 m | 2.71 m | 3.89 m x 2.71 m |
| Lower Level | Recreational, Games Room | 8.88 m | 5.29 m | 8.88 m x 5.29 m |
| Main Level | Foyer | 5.2 m | 2.94 m | 5.2 m x 2.94 m |
| Main Level | Office | 2.97 m | 3.59 m | 2.97 m x 3.59 m |
| Main Level | Family Room | 5.38 m | 3.75 m | 5.38 m x 3.75 m |
| Main Level | Dining Room | 3.8 m | 3.42 m | 3.8 m x 3.42 m |
| Main Level | Kitchen | 4.6 m | 3.69 m | 4.6 m x 3.69 m |
| Main Level | Living Room | 5.29 m | 3.47 m | 5.29 m x 3.47 m |
| Main Level | Laundry Room | 2.31 m | 2.45 m | 2.31 m x 2.45 m |
https://www.realtor.ca/real-estate/26198085/6572-january-dr-niagara-falls

4711 Yonge St 10th Flr, 106430
Toronto, Ontario M2N 6K8
(866) 530-7737
Interested?
Contact us for more information


