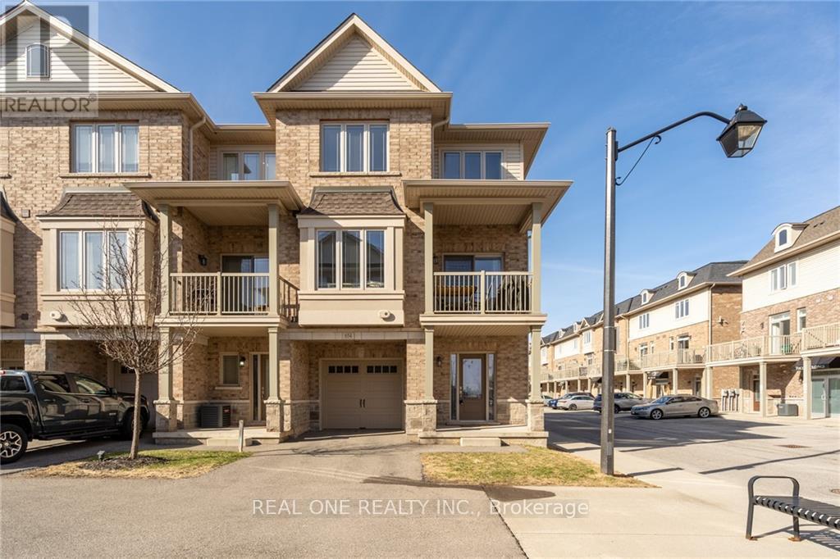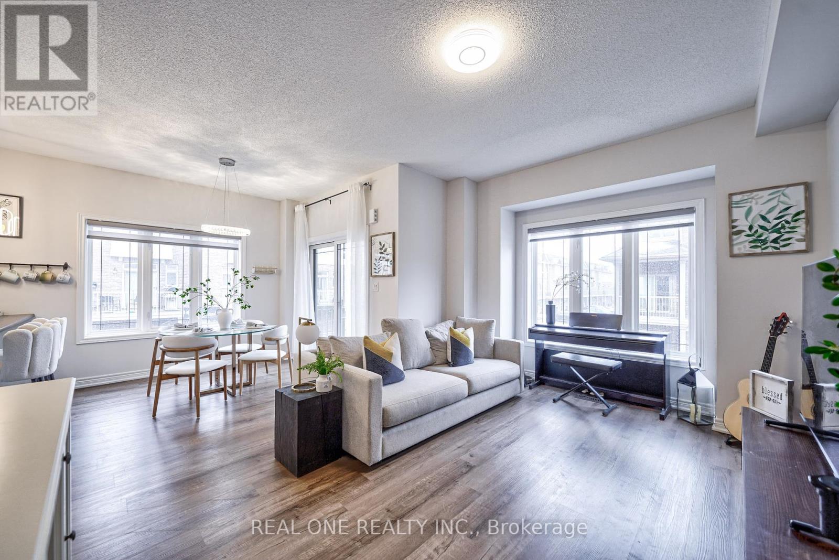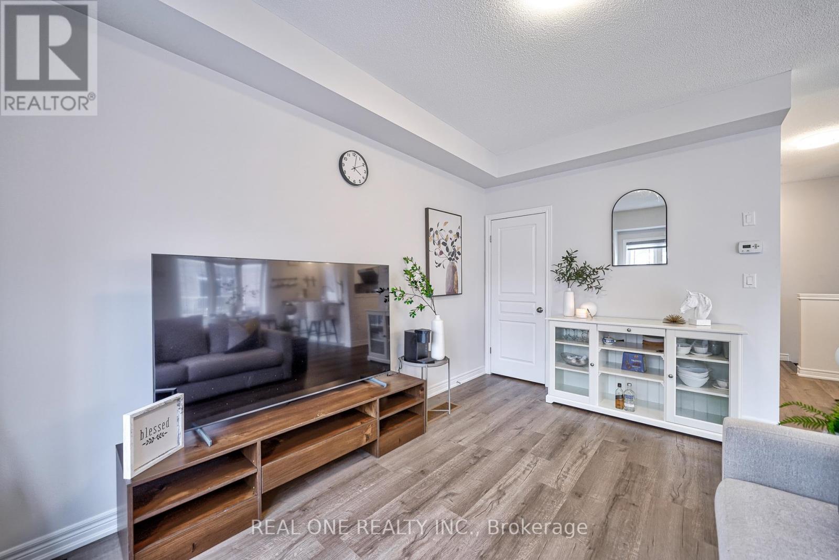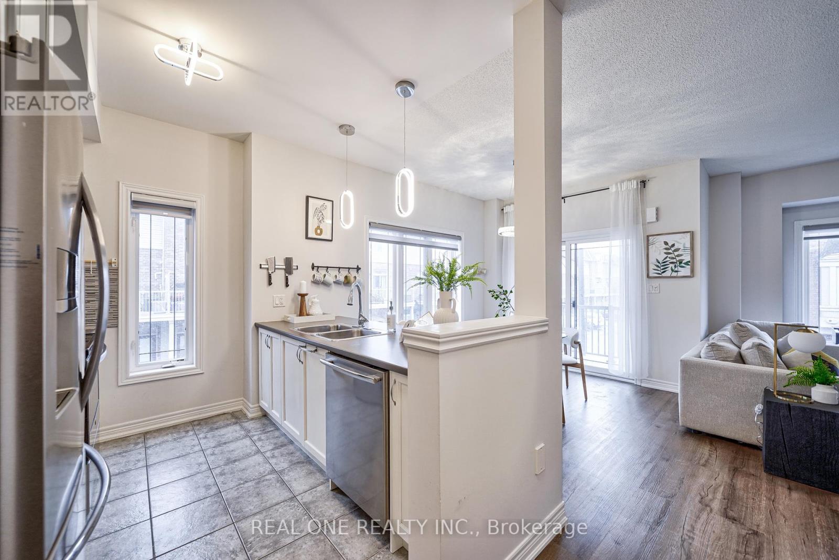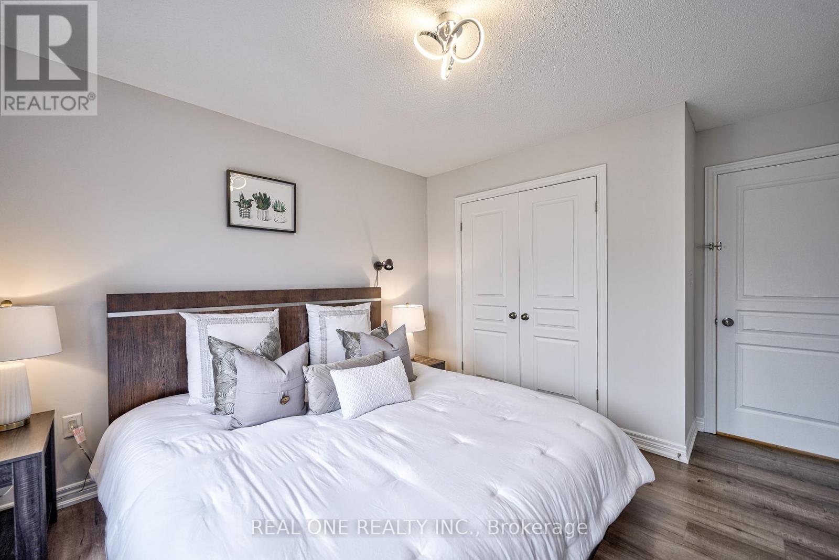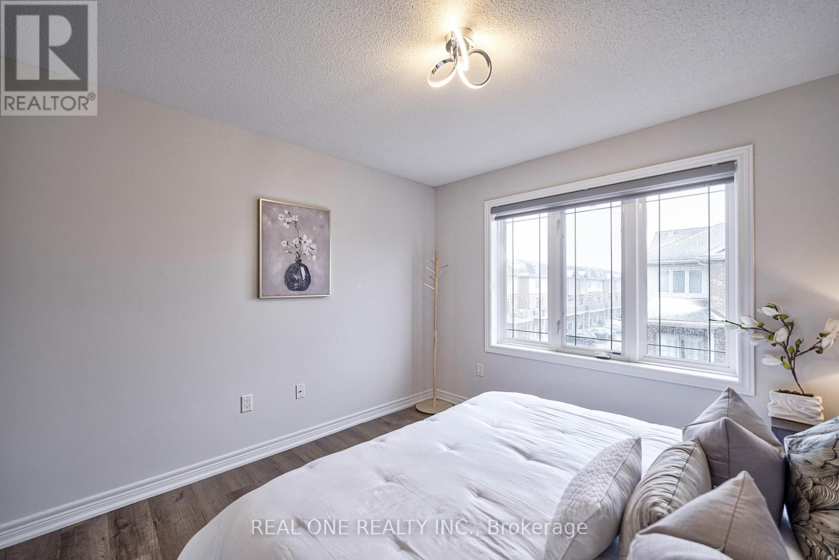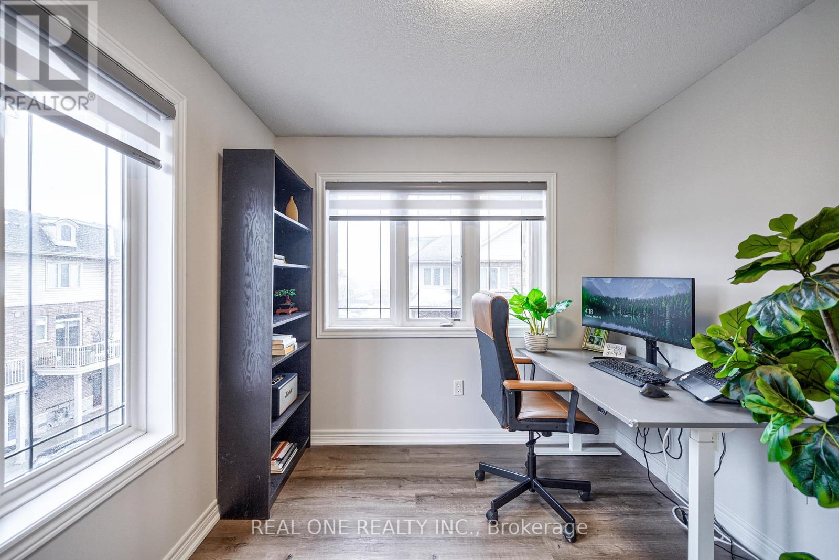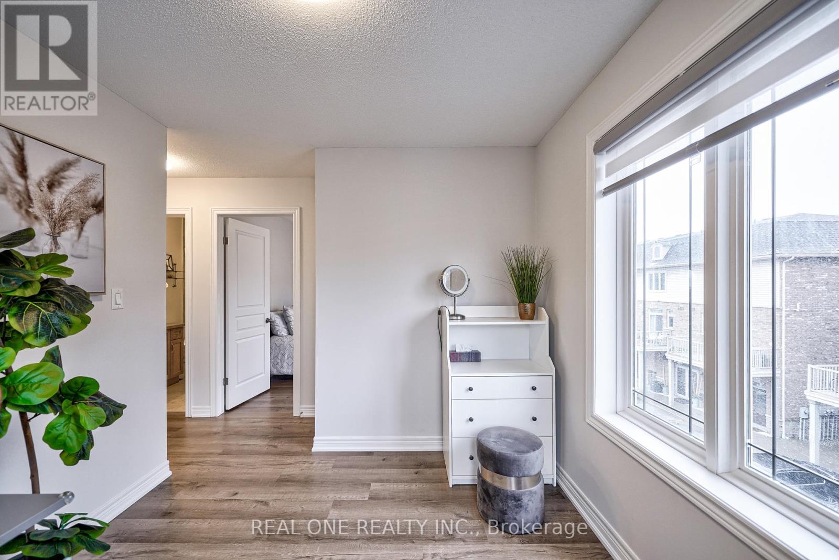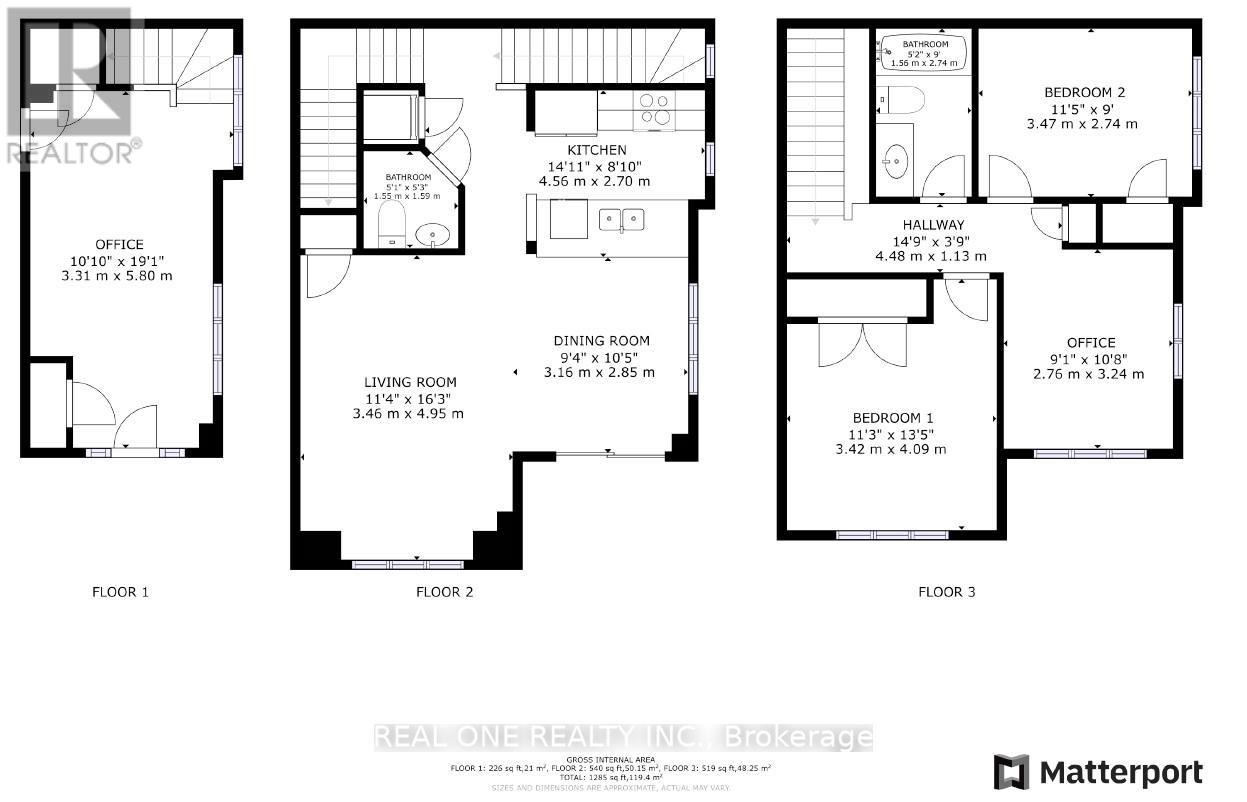654 Kemp Common Burlington, Ontario L7L 0G7
$875,000Maintenance, Parcel of Tied Land
$70.53 Monthly
Maintenance, Parcel of Tied Land
$70.53 MonthlyRARE FIND ""FREEHOLD"" 2 bedrooms plus 2 large dens corner townhome! 2 Bedrooms +1 Den upstairs can be easily converted back to 3 bedrooms with large windows! Flexibility in layout to suit your needs. Enjoy the convenience of working from home with two separate, windowed dens. 9 ft ceilling on Both main and 2nd floor. The entire home boasts water and scratch-resistant vinyl flooring(2023) across all 3 levels, complemented by hardwood stairs, and was freshly painted last summer, ensuring a bright and inviting atmosphere. Located just steps away from shopping, self-care spas, hair styling services, trendy restaurants, bakeries, trails, and more, this home is ideally positioned for leisure and convenience. It's also minutes from Lake Ontario, Paletta Lakefront Park, and major commuting routes like the QEW/403 and Go Station, making travel easy. With an exceptionally low common road fee of $70/month, this rare find offers both comfort and affordability. Don't let this opportunity slip away!**** EXTRAS **** SS STOVE,SS FRIDGE,SS DW,W/D, GARAGE OPENER AND REMOTES, All cordless zebra blinds(2023),all lighting fixtures(2023). (id:46317)
Property Details
| MLS® Number | W8159216 |
| Property Type | Single Family |
| Community Name | Shoreacres |
| Parking Space Total | 2 |
Building
| Bathroom Total | 2 |
| Bedrooms Above Ground | 2 |
| Bedrooms Below Ground | 2 |
| Bedrooms Total | 4 |
| Construction Style Attachment | Attached |
| Cooling Type | Central Air Conditioning |
| Exterior Finish | Brick, Stone |
| Heating Fuel | Natural Gas |
| Heating Type | Forced Air |
| Stories Total | 3 |
| Type | Row / Townhouse |
Parking
| Garage |
Land
| Acreage | No |
| Size Irregular | 23.88 X 43 Ft |
| Size Total Text | 23.88 X 43 Ft |
Rooms
| Level | Type | Length | Width | Dimensions |
|---|---|---|---|---|
| Second Level | Kitchen | 2.74 m | 2.59 m | 2.74 m x 2.59 m |
| Second Level | Dining Room | 3.17 m | 2.84 m | 3.17 m x 2.84 m |
| Second Level | Living Room | 4.44 m | 3.35 m | 4.44 m x 3.35 m |
| Second Level | Bathroom | Measurements not available | ||
| Second Level | Laundry Room | Measurements not available | ||
| Third Level | Primary Bedroom | 3.35 m | 3.35 m | 3.35 m x 3.35 m |
| Third Level | Bedroom | 3.45 m | 2.74 m | 3.45 m x 2.74 m |
| Third Level | Office | 3.25 m | 2.74 m | 3.25 m x 2.74 m |
| Third Level | Bathroom | Measurements not available | ||
| Main Level | Foyer | Measurements not available | ||
| Main Level | Den | 4.27 m | 2.95 m | 4.27 m x 2.95 m |
https://www.realtor.ca/real-estate/26647230/654-kemp-common-burlington-shoreacres

15 Wertheim Court Unit 302
Richmond Hill, Ontario L4B 3H7
(905) 597-8511
(905) 597-8519
Interested?
Contact us for more information

