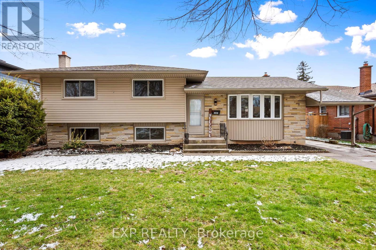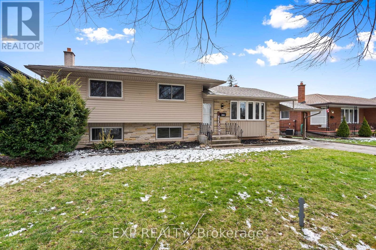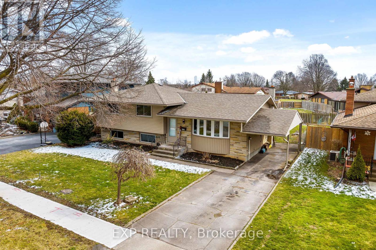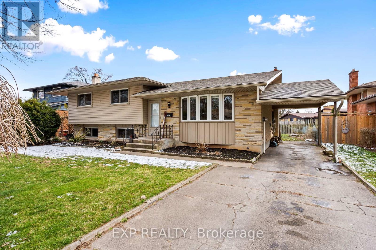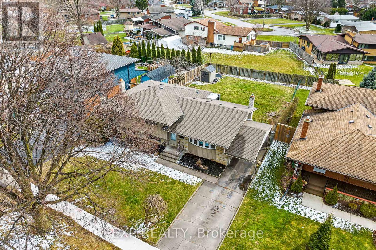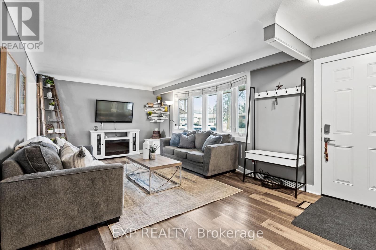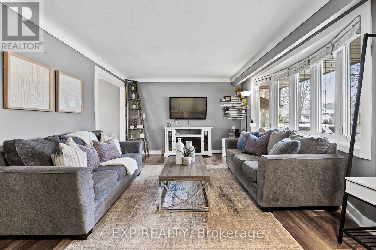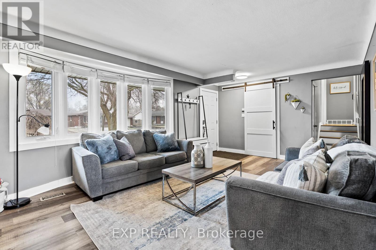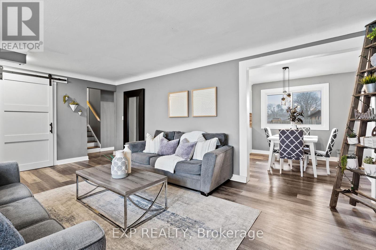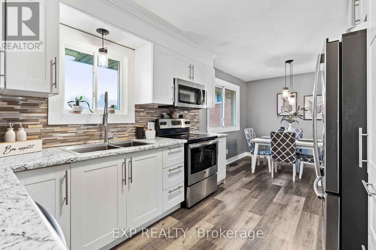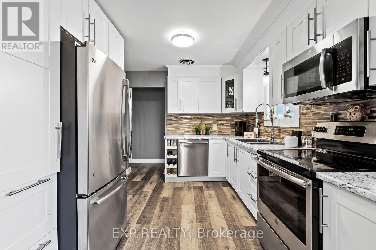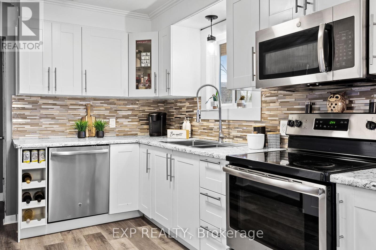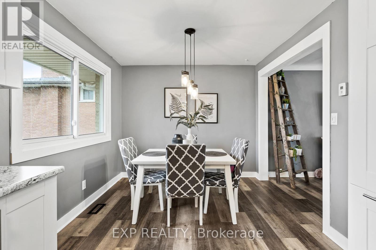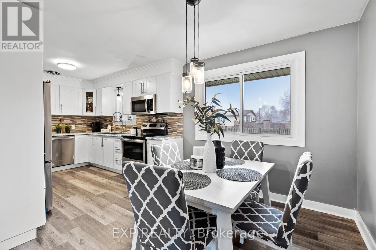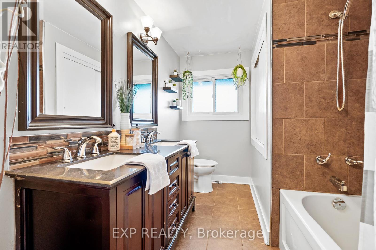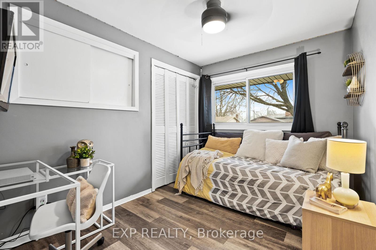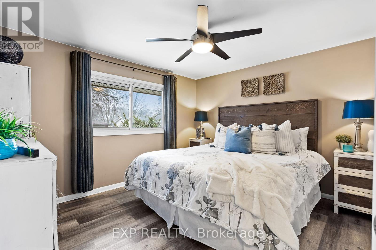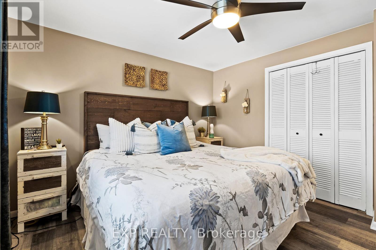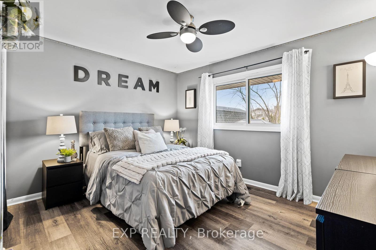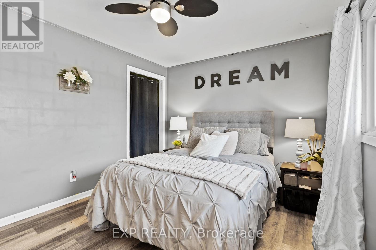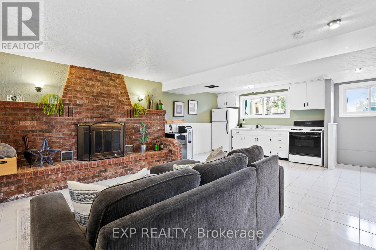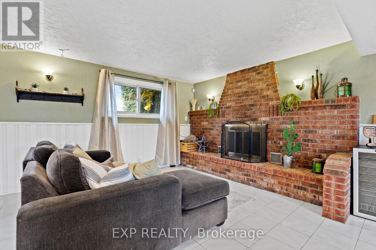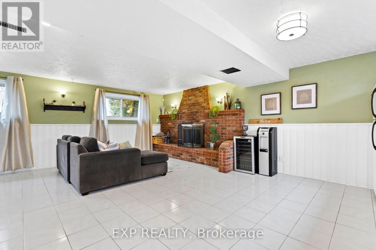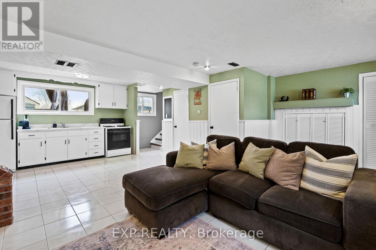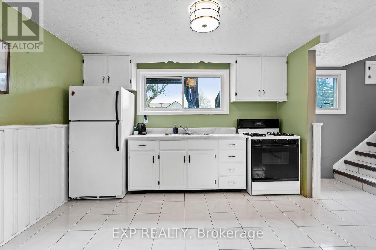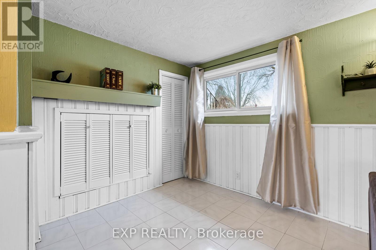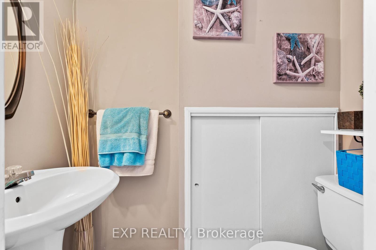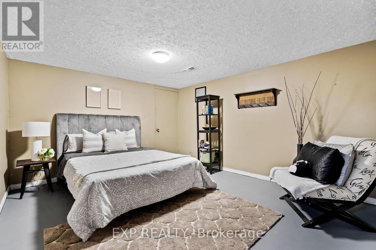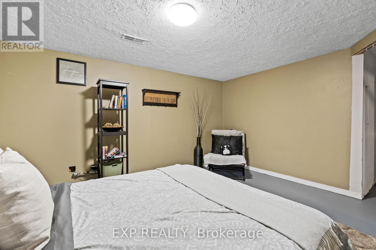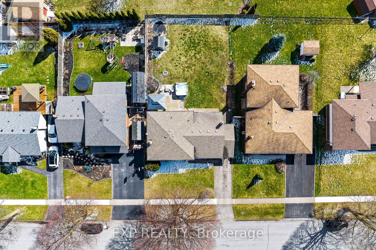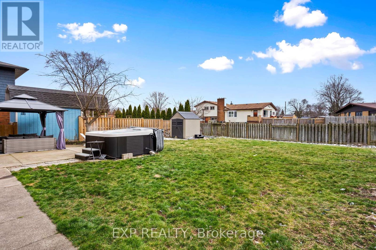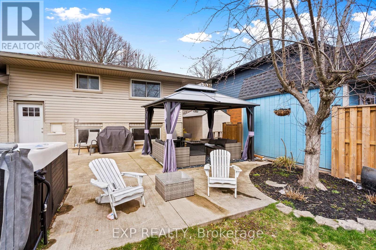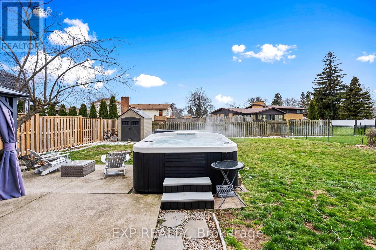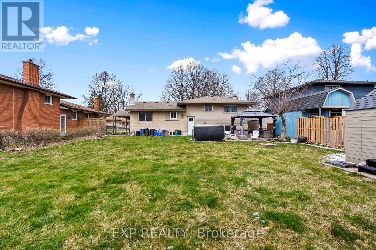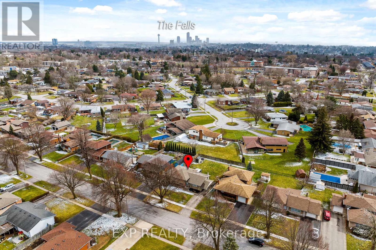6536 Glengate St Niagara Falls, Ontario L2E 5S7
$719,000
Welcome to your exquisite 4-level side-split sanctuary in Niagara Falls! Step into the cozy living room, setting the stage for comfort and charm throughout this meticulously renovated home. The main floor boasts a beautifully renovated kitchen with stainless steel appliances and a chic dining area. As you ascend to the upper level, three generously sized bedrooms await, offering ample space for relaxation. Descend to the lower level to discover a functional second kitchen, powder room, 4th bedroom and a welcoming fireplace, Recent upgrades, including windows 2017, roof 2017, furnace/AC 2014, and luxurious vinyl plank flooring installed throughout the home in 2022, enhance both style and functionality. Outside, your backyard oasis beckons with a charming pergola and a soothing hot tub.Conveniently located near schools, parks, shopping, and transit, and just minutes from the casino and Niagara's wine country, this home epitomizes both luxury and convenience.**** EXTRAS **** Finished Basement, 2nd Kitchen, Separate Entrance, In-law Suite Potential! (id:46317)
Property Details
| MLS® Number | X8165648 |
| Property Type | Single Family |
| Amenities Near By | Hospital, Park, Place Of Worship, Public Transit, Schools |
| Parking Space Total | 3 |
Building
| Bathroom Total | 2 |
| Bedrooms Above Ground | 3 |
| Bedrooms Below Ground | 1 |
| Bedrooms Total | 4 |
| Basement Development | Finished |
| Basement Features | Separate Entrance |
| Basement Type | N/a (finished) |
| Construction Style Attachment | Detached |
| Construction Style Split Level | Sidesplit |
| Cooling Type | Central Air Conditioning |
| Exterior Finish | Brick |
| Fireplace Present | Yes |
| Heating Fuel | Natural Gas |
| Heating Type | Forced Air |
| Type | House |
Land
| Acreage | No |
| Land Amenities | Hospital, Park, Place Of Worship, Public Transit, Schools |
| Size Irregular | 59 X 120 Ft |
| Size Total Text | 59 X 120 Ft |
Rooms
| Level | Type | Length | Width | Dimensions |
|---|---|---|---|---|
| Second Level | Primary Bedroom | 3.66 m | 3.66 m | 3.66 m x 3.66 m |
| Second Level | Bedroom 2 | 3.66 m | 3.05 m | 3.66 m x 3.05 m |
| Second Level | Bedroom 3 | 3.05 m | 2.44 m | 3.05 m x 2.44 m |
| Basement | Bedroom 4 | 4.27 m | 3.05 m | 4.27 m x 3.05 m |
| Basement | Laundry Room | Measurements not available | ||
| Lower Level | Kitchen | 3.05 m | 3.77 m | 3.05 m x 3.77 m |
| Lower Level | Recreational, Games Room | 6.71 m | 4.57 m | 6.71 m x 4.57 m |
| Main Level | Living Room | 6.1 m | 3.66 m | 6.1 m x 3.66 m |
| Main Level | Dining Room | 3.05 m | 3.66 m | 3.05 m x 3.66 m |
| Main Level | Kitchen | 6.1 m | 2.87 m | 6.1 m x 2.87 m |
https://www.realtor.ca/real-estate/26657194/6536-glengate-st-niagara-falls

4711 Yonge St 10th Flr, 106430
Toronto, Ontario M2N 6K8
(866) 530-7737
Interested?
Contact us for more information

