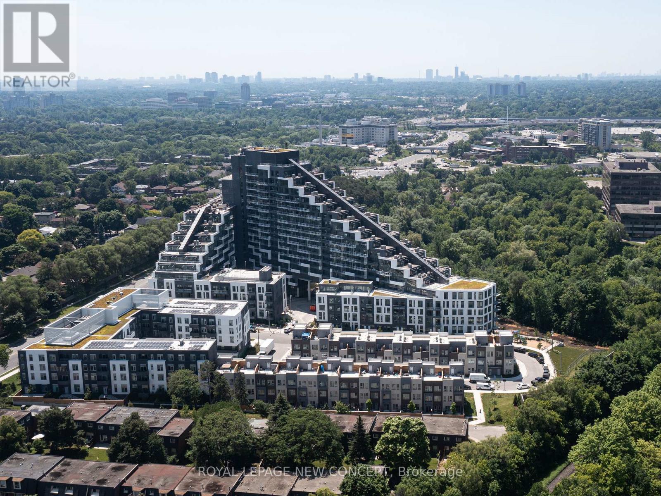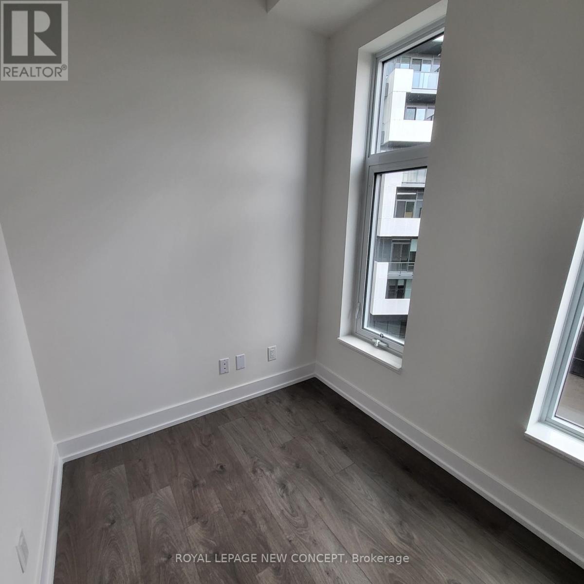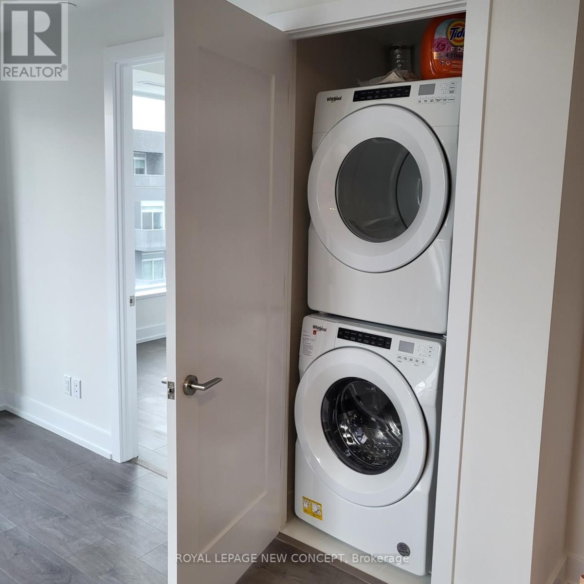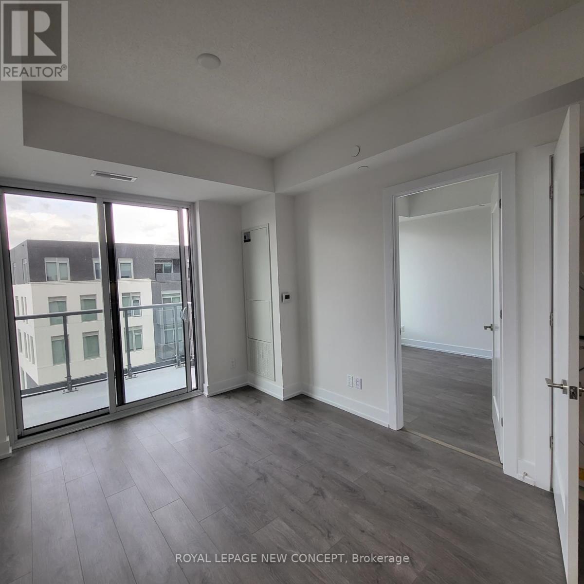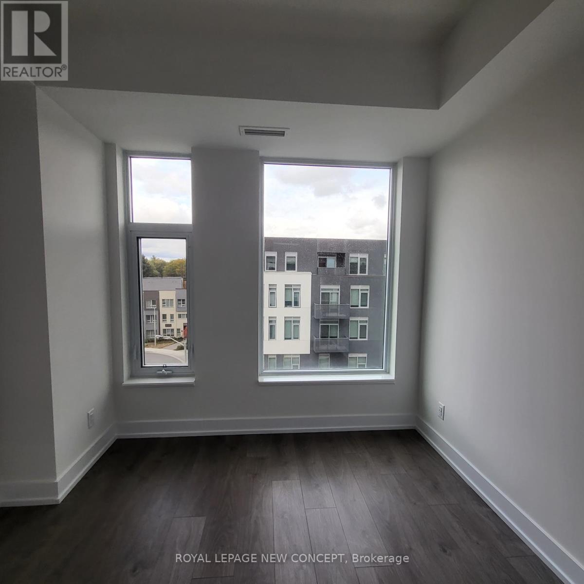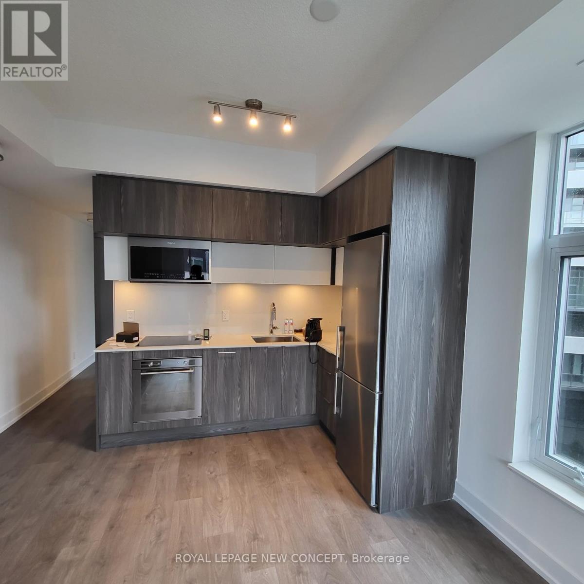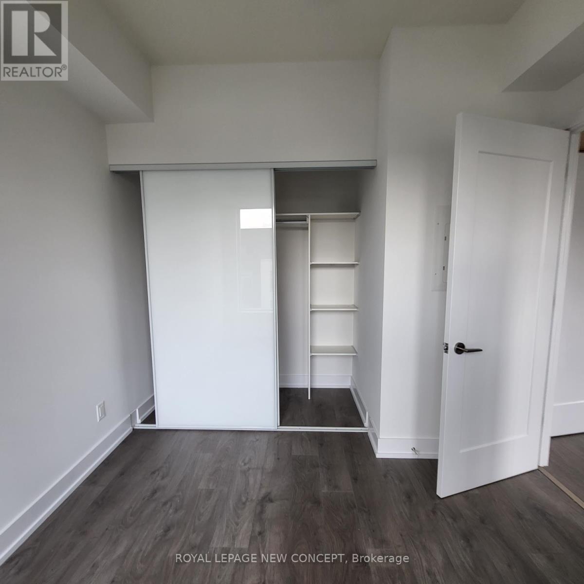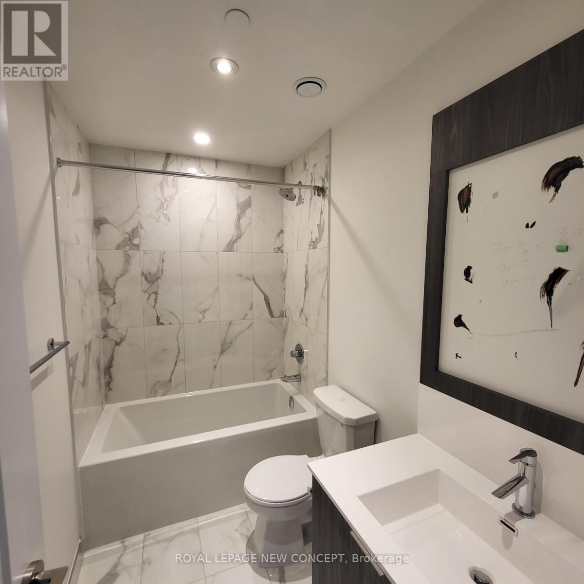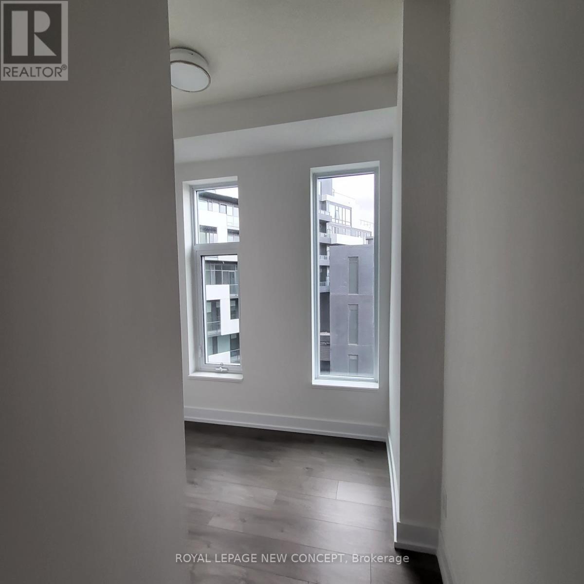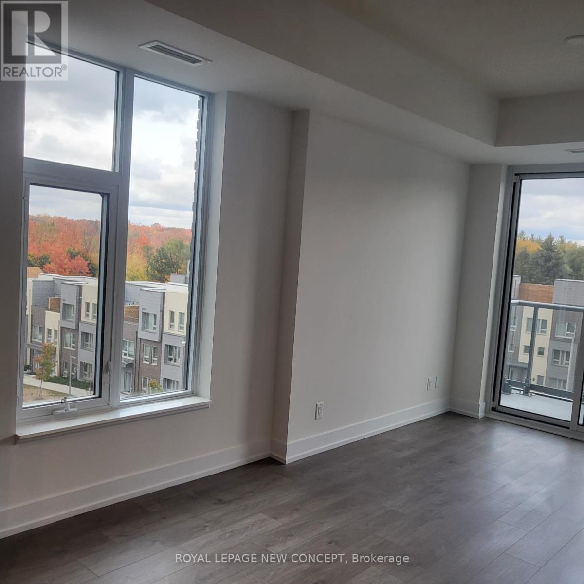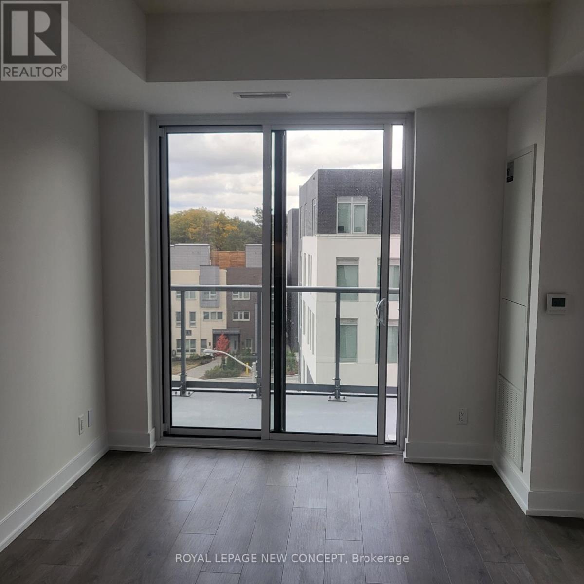#653 -25 Adra Grado Way Toronto, Ontario M2J 4L1
$769,900Maintenance,
$493.80 Monthly
Maintenance,
$493.80 MonthlyLocation!!! Scala Luxury Condo In The Heart Of North York Built By Tridel Living. Great OpportunityTo Get Into This Sought After Community. Floor-To-Ceiling Window For All Rooms. NW Corner Unit,Ravine View. Modern Kitchen Design W/ Premium Built In Appliances And Much More. The Building OffersTop-Line Finishes And World-Class Amenities. This New Modern Building Offers High End Amenities SuchAs Fireside Pool, Hot Tub, Sauna, Party Room, Theatre, Club Style Executive Fitness Centre, Yoga &Stretch Studio. Location Close To Transit, Shopping Malls Fairview Mall & Bayview Village, IKEA,Restaurants, North York General Hospital,& Within Walking Distance Of The Subway. Enjoy TheConvenience Of Nearby Amenities Such As TTC, Hwy 404, 401, Ravine, Trails, Hospital, Leslie Subway station, schools.**** EXTRAS **** Includes one parking & one locker. Fridge, B/I Oven, B/I cook top, B/I microwave with vent, B/I Dishwasher, Washer, Dryer, All Light Fixtures, Window Coverings (id:46317)
Property Details
| MLS® Number | C8091306 |
| Property Type | Single Family |
| Community Name | Bayview Village |
| Features | Balcony |
| Parking Space Total | 1 |
| Pool Type | Indoor Pool |
Building
| Bathroom Total | 1 |
| Bedrooms Above Ground | 1 |
| Bedrooms Below Ground | 1 |
| Bedrooms Total | 2 |
| Amenities | Storage - Locker, Security/concierge, Exercise Centre |
| Cooling Type | Central Air Conditioning |
| Exterior Finish | Brick, Concrete |
| Heating Fuel | Natural Gas |
| Heating Type | Forced Air |
| Type | Apartment |
Land
| Acreage | No |
Rooms
| Level | Type | Length | Width | Dimensions |
|---|---|---|---|---|
| Flat | Living Room | 5.88 m | 3.11 m | 5.88 m x 3.11 m |
| Flat | Dining Room | 5.88 m | 3.11 m | 5.88 m x 3.11 m |
| Flat | Kitchen | 3.11 m | 5.88 m | 3.11 m x 5.88 m |
| Flat | Bedroom | 3.01 m | 3.08 m | 3.01 m x 3.08 m |
| Flat | Den | 2.32 m | 2.07 m | 2.32 m x 2.07 m |
https://www.realtor.ca/real-estate/26548900/653-25-adra-grado-way-toronto-bayview-village

Salesperson
(416) 223-3535

6321 Yonge Street
Toronto, Ontario M2M 3X7
(416) 223-3535
(416) 792-5835
Interested?
Contact us for more information


