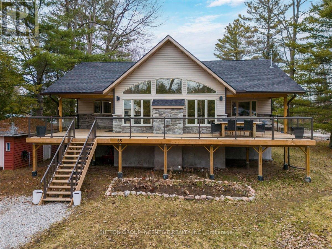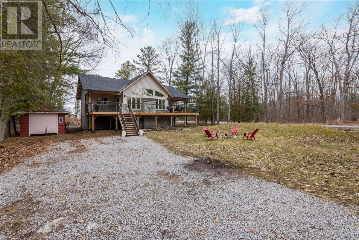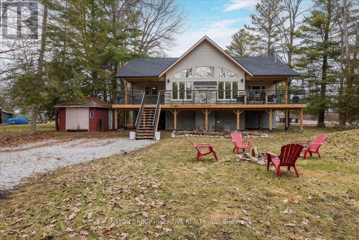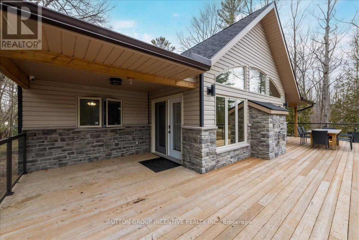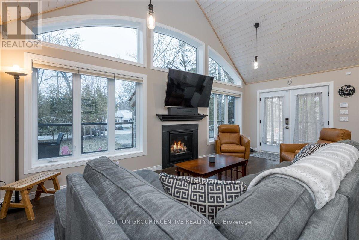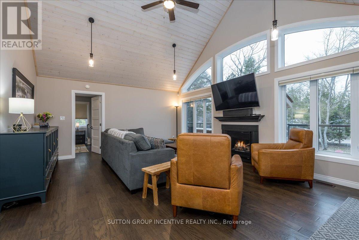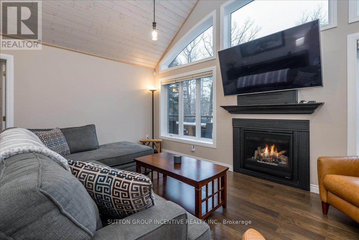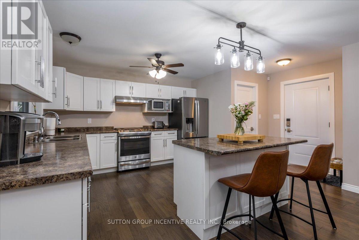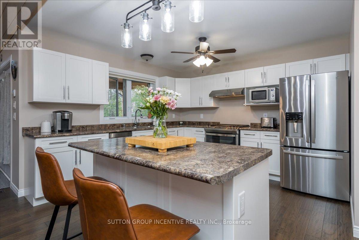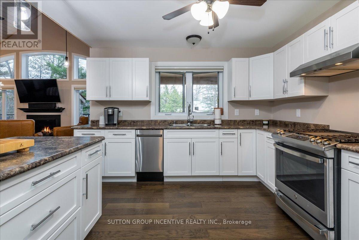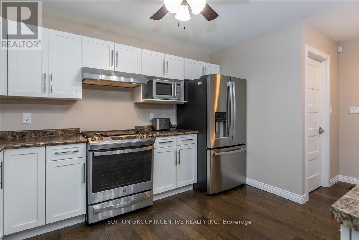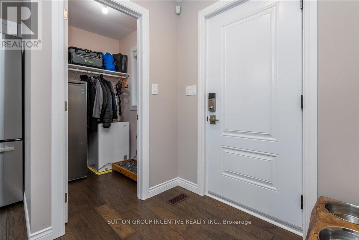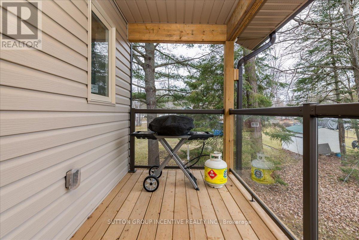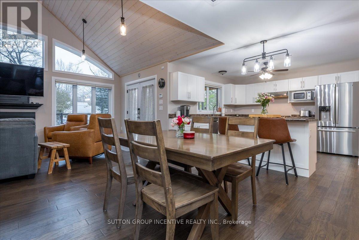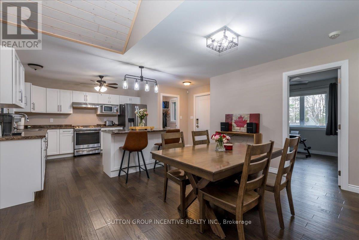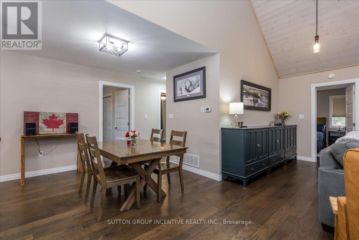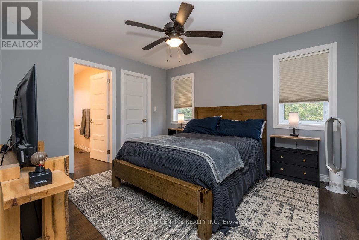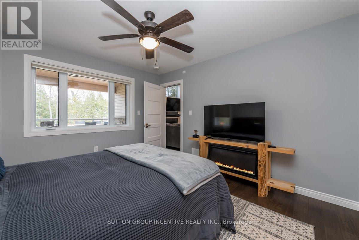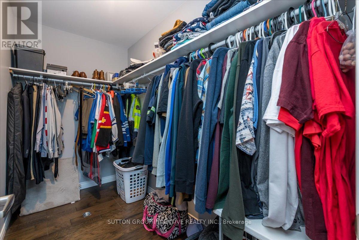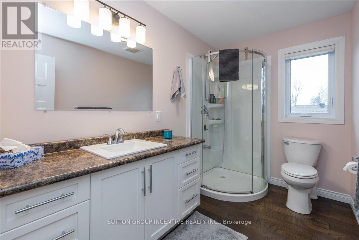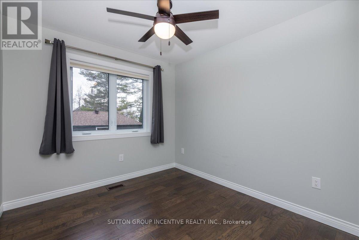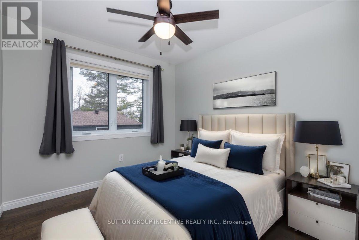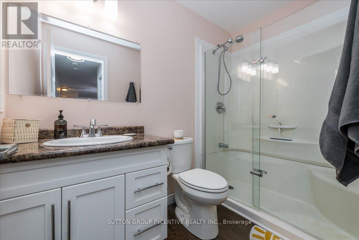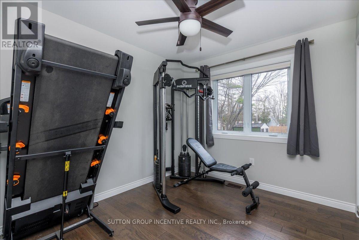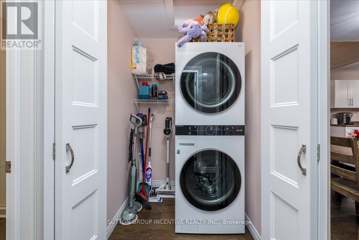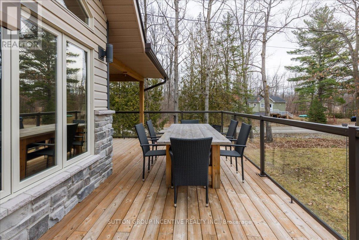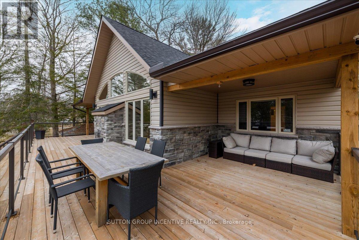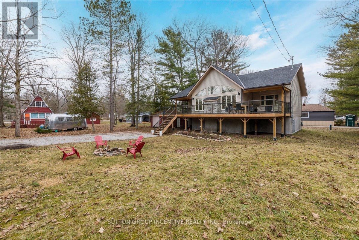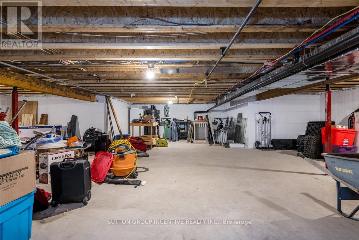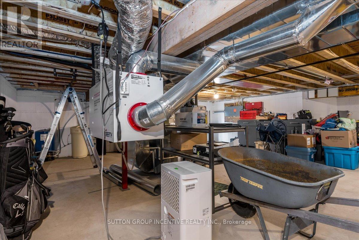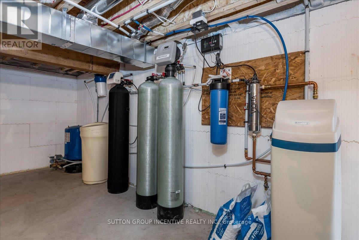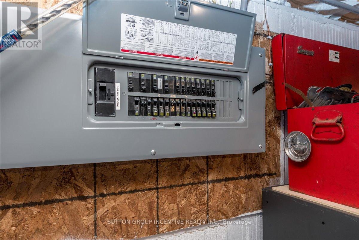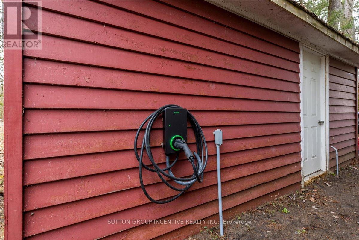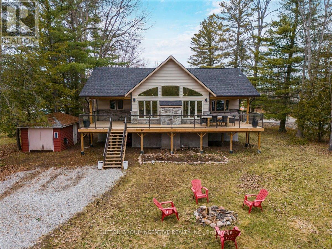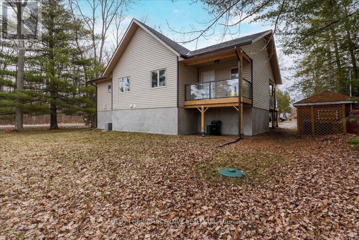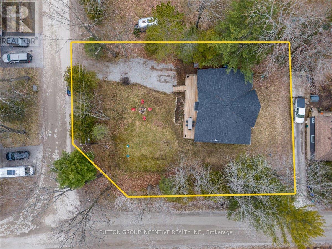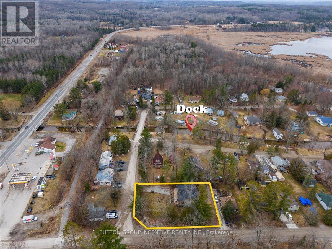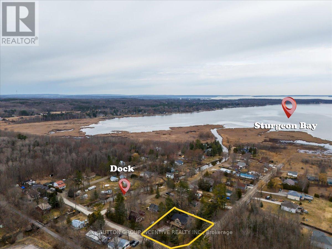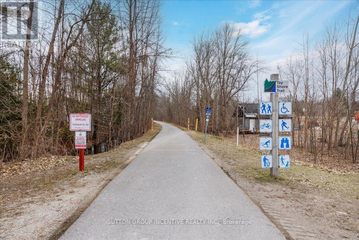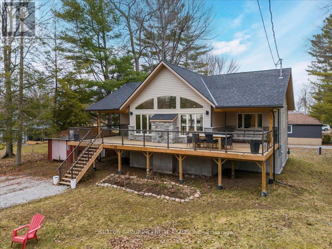65 Hearthstone Dr Tay, Ontario L0K 2C0
$749,900
Charming 3-yr old raised bungalow in an exclusive waterfront community steps away from Sturgeon (Georgian) Bay. Completed in 2022 & centrally located btw Barrie, Midland, & Orillia, it offers easy access to all amenities, Hwy 400 & just 15 min from skiing at Mt. St. Louis Moonstone. Enjoy the use of boat launch, park & beach access for $100/yr fee. This property also feat excl. deeded use of shoreline w/ 10' dock on river leading to the Bay. Constructed with ICF, the home feat. HE insulation, neutral vinyl siding & stone exterior, ample parking, storage shed with electricity & EV charger. Oversized deck with covered seating & glass railings. Inside, an open-concept layout w/ engineered hardwood floors & custom blinds make decorating in any style a dream. The chef's kitchen with GE Profile SS appliances, large pantry/storage room & center island w/ seating opens to a private balcony. Cathedral ceilings, fireplace, and oversized (UV coated) windows adorn the living room with great views. (id:46317)
Property Details
| MLS® Number | S8155406 |
| Property Type | Single Family |
| Community Name | Rural Tay |
| Amenities Near By | Beach, Park, Schools |
| Features | Conservation/green Belt |
| Parking Space Total | 6 |
Building
| Bathroom Total | 2 |
| Bedrooms Above Ground | 3 |
| Bedrooms Total | 3 |
| Architectural Style | Raised Bungalow |
| Basement Development | Unfinished |
| Basement Type | Crawl Space (unfinished) |
| Construction Style Attachment | Detached |
| Cooling Type | Central Air Conditioning |
| Exterior Finish | Stone, Vinyl Siding |
| Fireplace Present | Yes |
| Heating Fuel | Natural Gas |
| Heating Type | Forced Air |
| Stories Total | 1 |
| Type | House |
Land
| Acreage | No |
| Land Amenities | Beach, Park, Schools |
| Sewer | Septic System |
| Size Irregular | 100 X 137.92 Ft |
| Size Total Text | 100 X 137.92 Ft |
Rooms
| Level | Type | Length | Width | Dimensions |
|---|---|---|---|---|
| Main Level | Kitchen | 5.13 m | 3.53 m | 5.13 m x 3.53 m |
| Main Level | Dining Room | 2.57 m | 3.23 m | 2.57 m x 3.23 m |
| Main Level | Living Room | 4.65 m | 6.53 m | 4.65 m x 6.53 m |
| Main Level | Primary Bedroom | 3.89 m | 3.48 m | 3.89 m x 3.48 m |
| Main Level | Bathroom | 2.97 m | 1.88 m | 2.97 m x 1.88 m |
| Main Level | Bedroom 2 | 3 m | 3 m | 3 m x 3 m |
| Main Level | Bedroom 3 | 3 m | 2.77 m | 3 m x 2.77 m |
| Main Level | Bathroom | 2.51 m | 1.52 m | 2.51 m x 1.52 m |
Utilities
| Natural Gas | Installed |
| Electricity | Installed |
| Cable | Installed |
https://www.realtor.ca/real-estate/26641699/65-hearthstone-dr-tay-rural-tay
Salesperson
(705) 739-1300
80 Maple Ave, 100365
Barrie, Ontario L4N 1R8
(705) 739-1300
(705) 739-1330
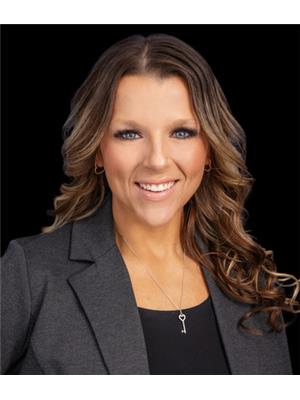
80 Maple Ave, 100365
Barrie, Ontario L4N 1R8
(705) 739-1300
(705) 739-1330
Interested?
Contact us for more information

