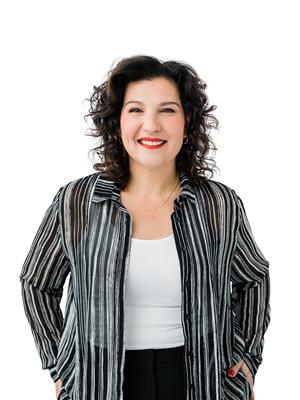65 Forestview Crt West Lincoln, Ontario L0R 2A0
$754,900
Downsizing? First Home? You've found perfection! Rarely offered FULLY FREEHOLD END UNIT Bungalow Townhouse located on a quiet court! Spacious, warm & welcoming, this amazing house is completely turn-key! Enjoy high ceilings, main floor laundry, bright open concept living and generous room sizes. A fully finished basement makes the perfect in-law or guest suite complete with third bedroom, 4-pc bathroom and a huge Family Room. The oversize utility room offers amazing storage space or potential for additional finished living space. Large above grade windows complete this fantastic property making it bright and airy throughout. Meticulously maintained, the many 2023 upgrades include brand new dishwasher & OTR microwave, faucets, door hardware, double sump pump with backup, central air conditioner, light fixtures, potlights, Lutron Smart lighting system, whole home paint, new Sod and Gazebo in your fully fenced yard! Fantastic mature neighbourhood is located Smithville's best location!**** EXTRAS **** Visit the Virtual Tour for 3D Walkthrough, floor plans & full photo gallery. See why this home is perfect for you! Don't miss it!!! (id:46317)
Property Details
| MLS® Number | X8090712 |
| Property Type | Single Family |
| Amenities Near By | Park, Place Of Worship, Public Transit, Schools |
| Features | Cul-de-sac |
| Parking Space Total | 3 |
Building
| Bathroom Total | 3 |
| Bedrooms Above Ground | 2 |
| Bedrooms Below Ground | 1 |
| Bedrooms Total | 3 |
| Architectural Style | Bungalow |
| Basement Development | Finished |
| Basement Type | Full (finished) |
| Construction Style Attachment | Attached |
| Cooling Type | Central Air Conditioning |
| Exterior Finish | Stone, Vinyl Siding |
| Heating Fuel | Natural Gas |
| Heating Type | Forced Air |
| Stories Total | 1 |
| Type | Row / Townhouse |
Parking
| Attached Garage |
Land
| Acreage | No |
| Land Amenities | Park, Place Of Worship, Public Transit, Schools |
| Size Irregular | 33.79 X 108.9 Ft |
| Size Total Text | 33.79 X 108.9 Ft |
Rooms
| Level | Type | Length | Width | Dimensions |
|---|---|---|---|---|
| Lower Level | Bedroom 3 | 4.75 m | 3.96 m | 4.75 m x 3.96 m |
| Lower Level | Recreational, Games Room | 8.61 m | 4.11 m | 8.61 m x 4.11 m |
| Lower Level | Bathroom | Measurements not available | ||
| Lower Level | Utility Room | 6.55 m | 4.67 m | 6.55 m x 4.67 m |
| Main Level | Foyer | 2.44 m | 1.52 m | 2.44 m x 1.52 m |
| Main Level | Kitchen | 3.81 m | 3.23 m | 3.81 m x 3.23 m |
| Main Level | Living Room | 4.72 m | 4.27 m | 4.72 m x 4.27 m |
| Main Level | Dining Room | 4.39 m | 2.75 m | 4.39 m x 2.75 m |
| Main Level | Primary Bedroom | 4.01 m | 3.71 m | 4.01 m x 3.71 m |
| Main Level | Bedroom 2 | 3.07 m | 3.05 m | 3.07 m x 3.05 m |
| Main Level | Laundry Room | Measurements not available |
https://www.realtor.ca/real-estate/26548384/65-forestview-crt-west-lincoln

Broker
(416) 410-9111
www.antonellaperri-homes.com
https://www.facebook.com/AntonellaPerri.YourRealtor?ref=hl#!/
www.linkedin.com/profile/view?id=44987877&trk=tab_pro

595 Cityview Blvd Unit 3
Vaughan, Ontario L4H 3M7
(416) 410-9111
(905) 532-0355
HTTP://www.royallepagepremiumone.com
Interested?
Contact us for more information





























