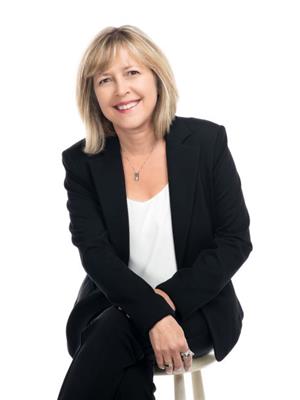65 Blue Forest Dr Toronto, Ontario M3H 4W6
$2,699,000
Nestled on a secluded lot, this custom home is a masterpiece of modern architecture and tranquility. The property boasts privacy like no other, creating a serene oasis. One highlight of this unique home is its round living room, a captivating space that serves as the heart of the home. High ceilings enhance the sense of openness and allow natural light to flood the interior, creating a warm and inviting space. Gorgeous family kitchen. Perfect 'snuggle up for a movie' family Rm w/ fireplace high ceilings through all 4 bedrooms. The primary suite includes a full bath. Walk out to sprawling rooftop terrace - Over 1000 Sq Ft - An outdoor haven for sun bathing and star gazing! The landscaped grounds are planned with entertaining and privacy in mind. The basement is thoughtfully finished and offers bright open living spaces plus 2 bedrooms. This special home seamlessly combines modern aesthetics with the natural beauty of its setting. Truly one of a kind. You might want to call it 'home'!**** EXTRAS **** Quality appliances, quartz counters, LED pot lights, dining chandelier, exposed brick, open stairs, pergola, hot tub electrical ready, new garage door opener 2023, artificial grass for easy care. Quick closing available. (id:46317)
Property Details
| MLS® Number | C8081498 |
| Property Type | Single Family |
| Community Name | Bathurst Manor |
| Amenities Near By | Park, Public Transit, Schools |
| Community Features | Community Centre |
| Features | Ravine |
| Parking Space Total | 5 |
Building
| Bathroom Total | 4 |
| Bedrooms Above Ground | 4 |
| Bedrooms Below Ground | 2 |
| Bedrooms Total | 6 |
| Basement Development | Finished |
| Basement Type | Full (finished) |
| Construction Style Attachment | Detached |
| Cooling Type | Central Air Conditioning |
| Exterior Finish | Brick, Stone |
| Fireplace Present | Yes |
| Heating Fuel | Natural Gas |
| Heating Type | Forced Air |
| Stories Total | 2 |
| Type | House |
Parking
| Garage |
Land
| Acreage | No |
| Land Amenities | Park, Public Transit, Schools |
| Size Irregular | 83.38 X 103.75 Ft |
| Size Total Text | 83.38 X 103.75 Ft |
Rooms
| Level | Type | Length | Width | Dimensions |
|---|---|---|---|---|
| Second Level | Primary Bedroom | 7.6 m | 3.45 m | 7.6 m x 3.45 m |
| Second Level | Bedroom 2 | 4.32 m | 3.3 m | 4.32 m x 3.3 m |
| Second Level | Bedroom 3 | 3.71 m | 3.34 m | 3.71 m x 3.34 m |
| Second Level | Bedroom 4 | 3.3 m | 3.19 m | 3.3 m x 3.19 m |
| Basement | Family Room | 8.12 m | 7.98 m | 8.12 m x 7.98 m |
| Basement | Bedroom | 6.31 m | 6.26 m | 6.31 m x 6.26 m |
| Main Level | Foyer | 8.35 m | 3.72 m | 8.35 m x 3.72 m |
| Main Level | Living Room | 6.31 m | 6.26 m | 6.31 m x 6.26 m |
| Main Level | Dining Room | 7.72 m | 4.95 m | 7.72 m x 4.95 m |
| Main Level | Family Room | 3.87 m | 3.73 m | 3.87 m x 3.73 m |
| Main Level | Den | 3.88 m | 2.72 m | 3.88 m x 2.72 m |
| Main Level | Kitchen | 5.59 m | 2.9 m | 5.59 m x 2.9 m |
https://www.realtor.ca/real-estate/26534934/65-blue-forest-dr-toronto-bathurst-manor

Salesperson
(416) 230-8500
(416) 209-5300
www.realestatetoronto.com/
facebook.com/mulhollandross
twitter.com/northyorkliving
linkedin.com/oraross
246 Sheppard Ave W
Toronto, Ontario M2N 1N3
(416) 445-8855
(416) 445-4747
Salesperson
(416) 445-8855
246 Sheppard Ave W
Toronto, Ontario M2N 1N3
(416) 445-8855
(416) 445-4747
Interested?
Contact us for more information







































