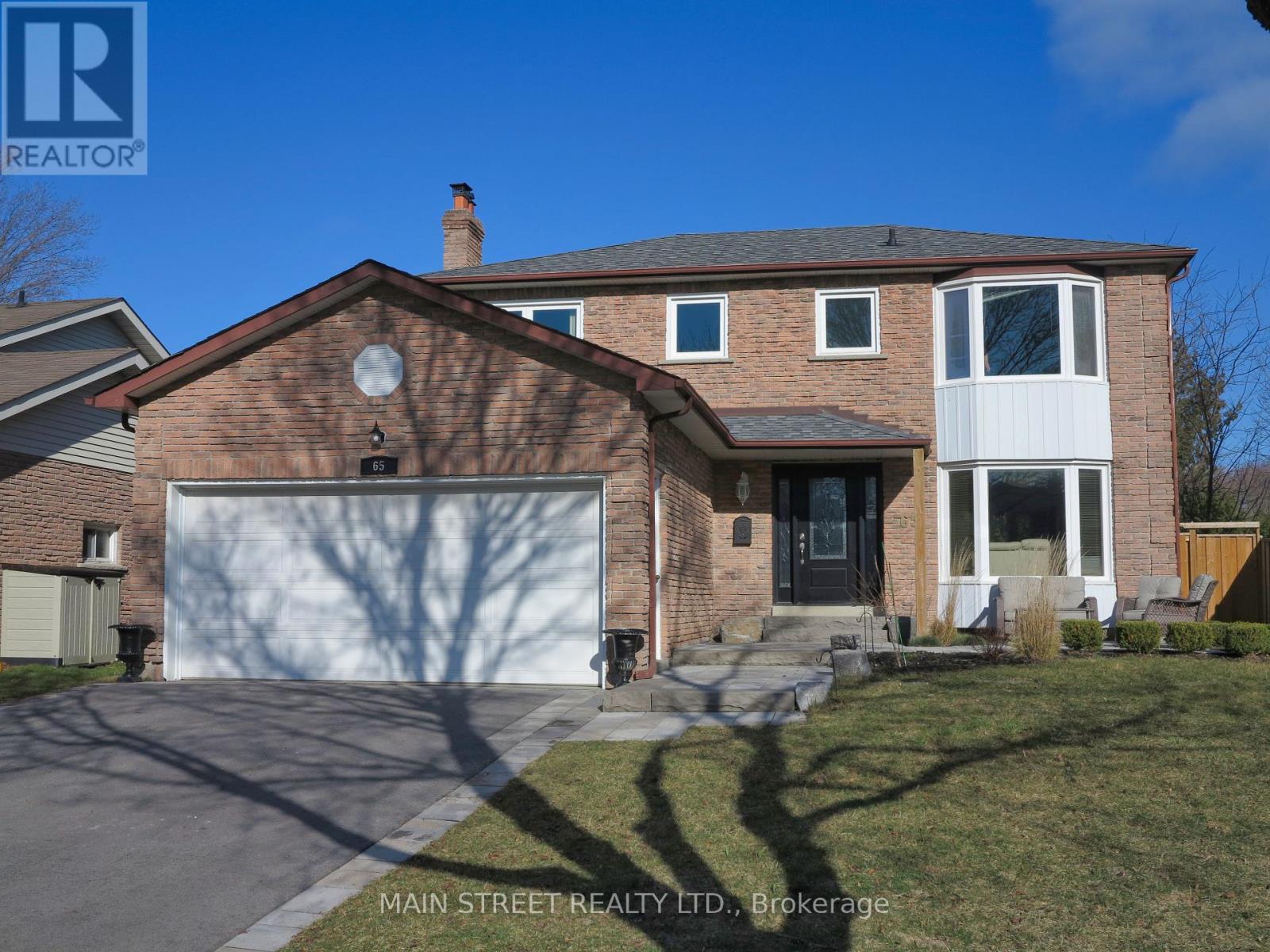65 Ashton Rd Newmarket, Ontario L3Y 5R6
$1,198,000
Gorgeous professionally decorated 4 bedroom all brick home on a quiet street walking distance of Southlake Hospital, parks and schools! Excellent access to GO train and Hwy 404! The inviting front entry and patio area are professionally landscaped with curb appeal! Beautiful engineered hardwood flooring in the living room and dining room. Enjoy the dramatic pillars, crown moulding and sun-drenched bay windows! Updated kitchen has granite counters and stainless steel appliances. Almost all windows in the home have been updated! The stunning family room has a cosy wood-burning fireplace! The walkout basement boasts a custom-built 8 foot sliding glass door. New hi-efficiency gas furnace (Jan. 2024). You'll love the heated in-ground pool! It has both a deep end and walk-in shallow end! A beautiful home in a great location!**** EXTRAS **** Driveway repaved in 2023. LR/DR hardwood floors new in 2021. Pool liner (2018). Roof re-shingled in 2019. Gas furnace (2024). Front landscaping done in 2022. Hot water tank is owned. (id:46317)
Property Details
| MLS® Number | N8168878 |
| Property Type | Single Family |
| Community Name | Huron Heights-Leslie Valley |
| Amenities Near By | Hospital, Park, Public Transit, Schools |
| Parking Space Total | 4 |
| Pool Type | Inground Pool |
Building
| Bathroom Total | 3 |
| Bedrooms Above Ground | 4 |
| Bedrooms Total | 4 |
| Basement Development | Unfinished |
| Basement Features | Walk Out |
| Basement Type | N/a (unfinished) |
| Construction Style Attachment | Detached |
| Cooling Type | Central Air Conditioning |
| Exterior Finish | Brick |
| Fireplace Present | Yes |
| Heating Fuel | Natural Gas |
| Heating Type | Forced Air |
| Stories Total | 2 |
| Type | House |
Parking
| Attached Garage |
Land
| Acreage | No |
| Land Amenities | Hospital, Park, Public Transit, Schools |
| Size Irregular | 50 X 100 Ft |
| Size Total Text | 50 X 100 Ft |
Rooms
| Level | Type | Length | Width | Dimensions |
|---|---|---|---|---|
| Second Level | Primary Bedroom | 5.51 m | 3.58 m | 5.51 m x 3.58 m |
| Second Level | Bedroom 2 | 2.97 m | 2.97 m | 2.97 m x 2.97 m |
| Second Level | Bedroom 3 | 3.43 m | 3.2 m | 3.43 m x 3.2 m |
| Second Level | Bedroom 4 | 3.3 m | 3.07 m | 3.3 m x 3.07 m |
| Main Level | Living Room | 4.32 m | 3.61 m | 4.32 m x 3.61 m |
| Main Level | Dining Room | 3.61 m | 3.1 m | 3.61 m x 3.1 m |
| Main Level | Kitchen | 7.21 m | 2.26 m | 7.21 m x 2.26 m |
| Main Level | Family Room | 4.88 m | 3.38 m | 4.88 m x 3.38 m |
https://www.realtor.ca/real-estate/26661433/65-ashton-rd-newmarket-huron-heights-leslie-valley


150 Main Street S.
Newmarket, Ontario L3Y 3Z1
(905) 853-5550
(905) 853-5597
www.mainstreetrealtyltd.com


150 Main Street S.
Newmarket, Ontario L3Y 3Z1
(905) 853-5550
(905) 853-5597
www.mainstreetrealtyltd.com
Interested?
Contact us for more information


























