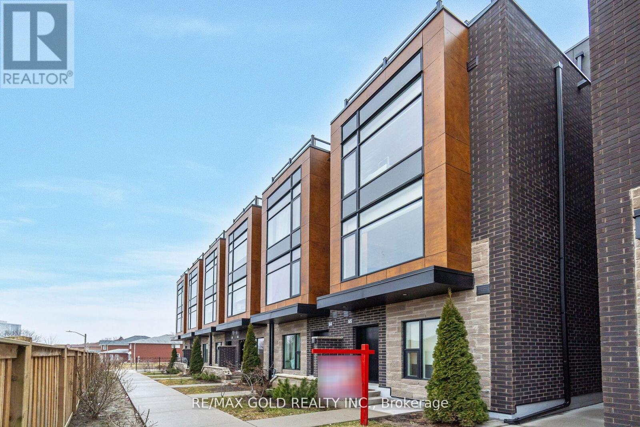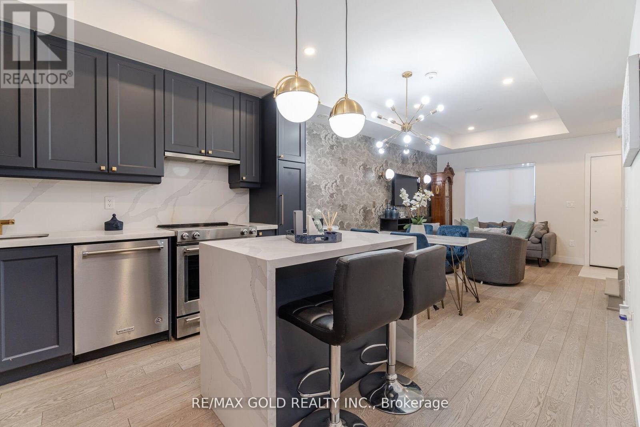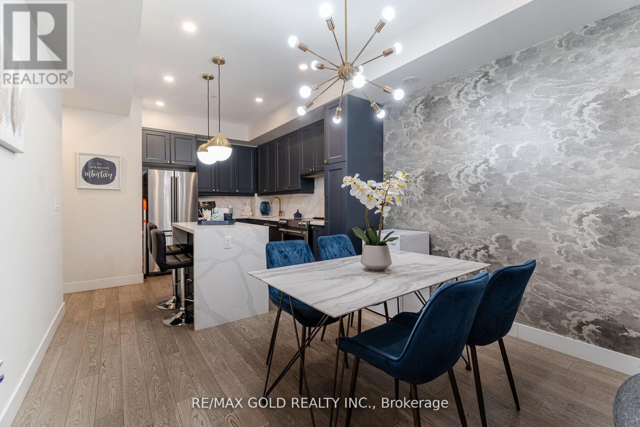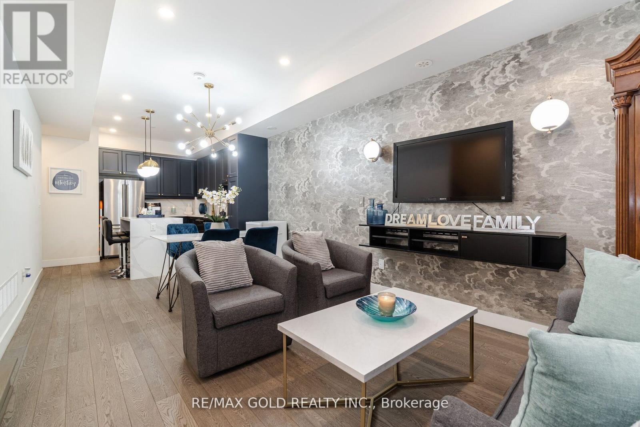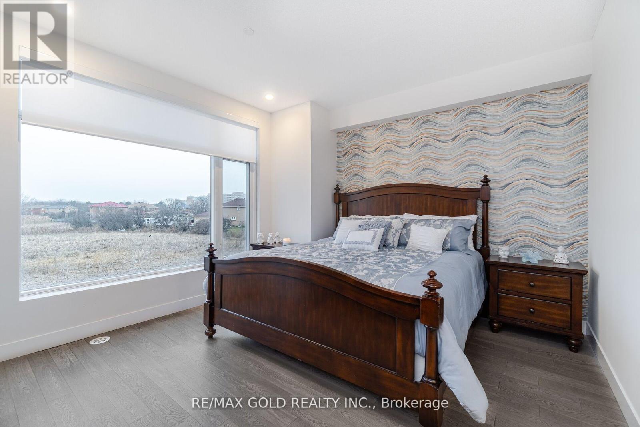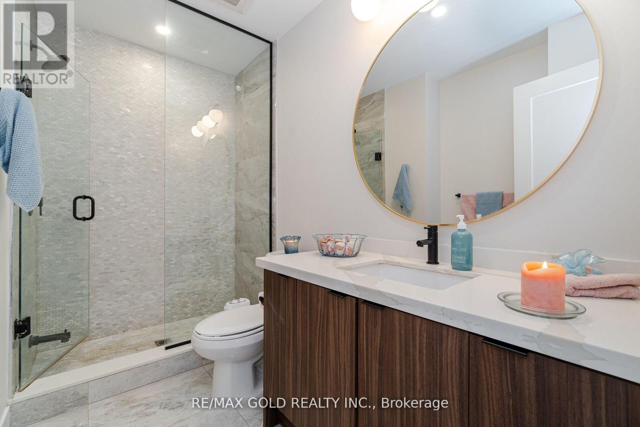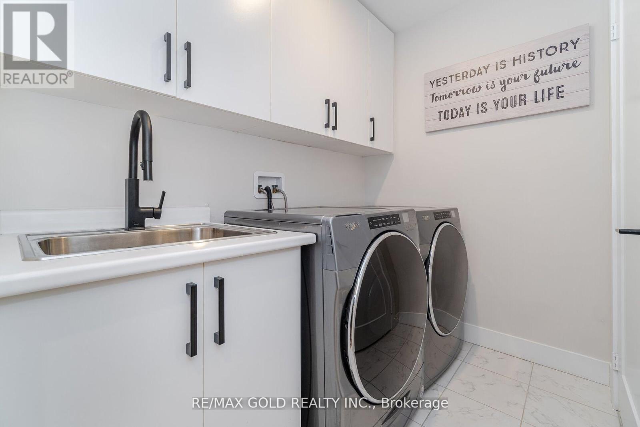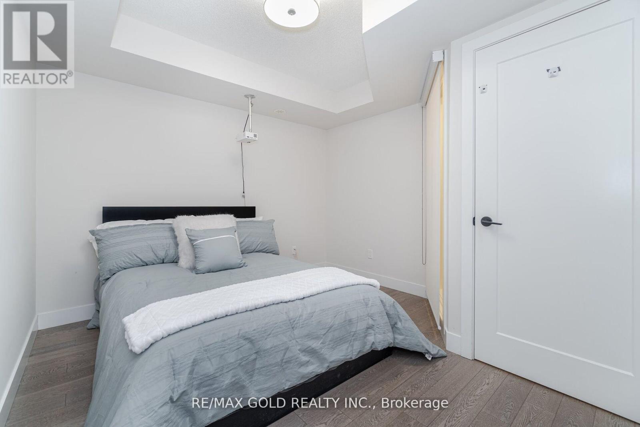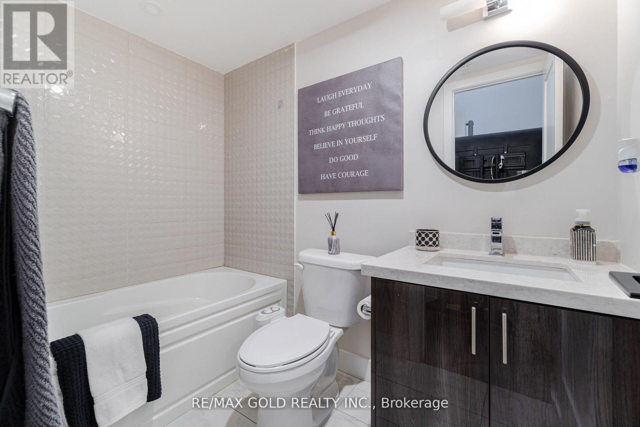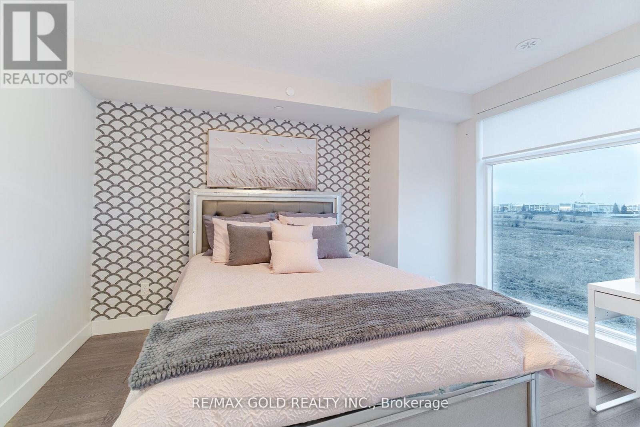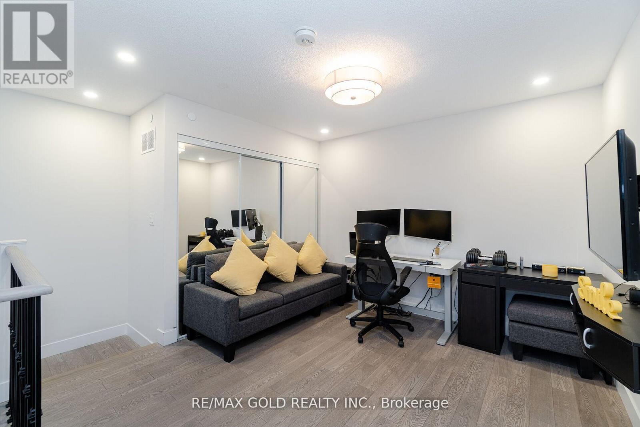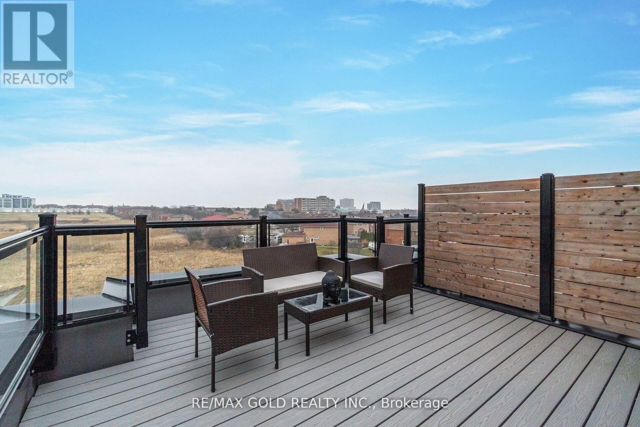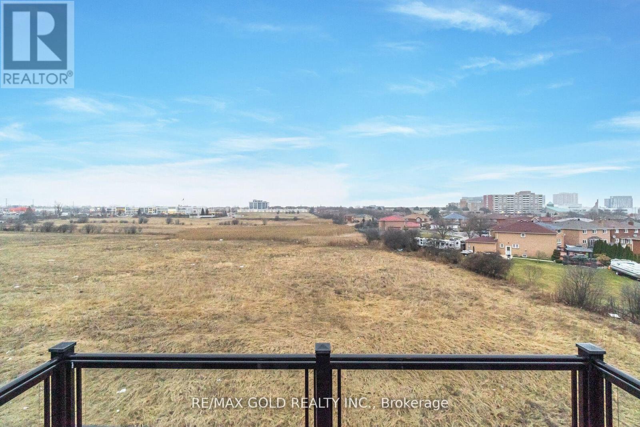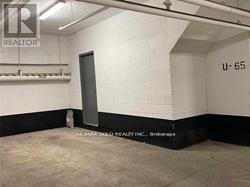#65 -200 Malta Ave Brampton, Ontario L6Y 6H8
$820,000Maintenance,
$399 Monthly
Maintenance,
$399 MonthlyFully Upgraded Builders Featured Model Home, 4 Bedroom Townhouse END UNIT, No Houses facing onto Bedrooms, W/Direct Access To Home Via underground Garage One Parking spot is Included In Final Purchase Price, Kitchen W/Quartz Countertops, Quartz Island With Pantry, Upgraded Quartz Backsplash, Under Cabinet Valence Lighting In Kitchen, Upgraded Oak Staircase With Spindles At Menzies, 9"" Ceilings, Engineered Hardwood Flooring On All Levels Except In Washrooms, Pot Lights On All Levels Master Ensuite Features Glass Shower, Upgraded Tiles, Central Air Conditioning, Gas Line @ Rooftop Terrance, 1 EXTRA UNDERGROUND PARKING SPOT OWNED IS INCLUDED IN PRICE IF SOLD AT $820,000,00**** EXTRAS **** All S.S Appliances, S.S Clothes Washer & Clothes Dryer, All light Fixtures, All Window Coverings, See Feature Sheet Attached In Sch For Detailed List Of Upgrade. (id:46317)
Property Details
| MLS® Number | W8140652 |
| Property Type | Single Family |
| Community Name | Fletcher's Creek South |
| Parking Space Total | 2 |
Building
| Bathroom Total | 3 |
| Bedrooms Above Ground | 4 |
| Bedrooms Total | 4 |
| Cooling Type | Central Air Conditioning |
| Heating Fuel | Natural Gas |
| Heating Type | Forced Air |
| Stories Total | 3 |
| Type | Row / Townhouse |
Land
| Acreage | No |
Rooms
| Level | Type | Length | Width | Dimensions |
|---|---|---|---|---|
| Second Level | Primary Bedroom | 12.4 m | 12 m | 12.4 m x 12 m |
| Second Level | Laundry Room | 6.23 m | 4.1 m | 6.23 m x 4.1 m |
| Third Level | Bedroom 2 | 10.17 m | 12 m | 10.17 m x 12 m |
| Third Level | Bedroom 3 | 12.4 m | 12 m | 12.4 m x 12 m |
| Main Level | Living Room | 18.5 m | 14.17 m | 18.5 m x 14.17 m |
| Main Level | Dining Room | 18.5 m | 14.17 m | 18.5 m x 14.17 m |
| Main Level | Kitchen | 10 m | 10 m | 10 m x 10 m |
| Upper Level | Bedroom 4 | 10.79 m | 13.48 m | 10.79 m x 13.48 m |
https://www.realtor.ca/real-estate/26621078/65-200-malta-ave-brampton-fletchers-creek-south
2720 North Park Drive #201
Brampton, Ontario L6S 0E9
(905) 456-1010
(905) 673-8900
Interested?
Contact us for more information

