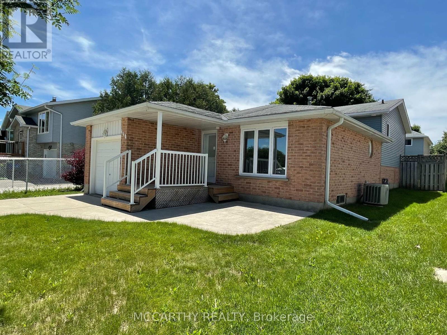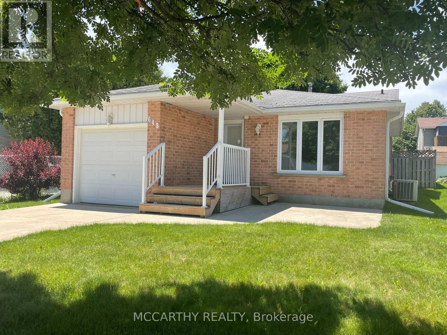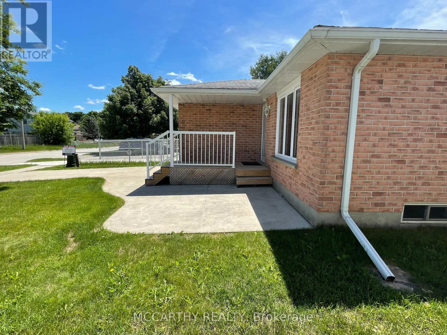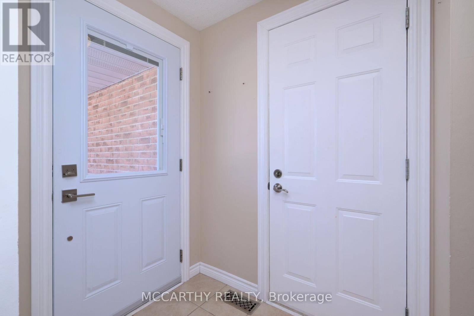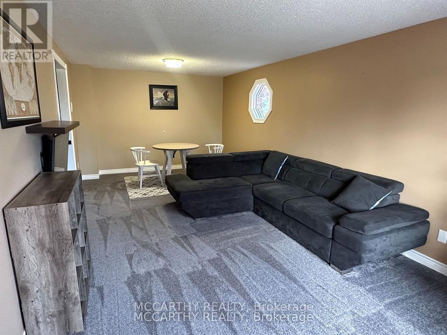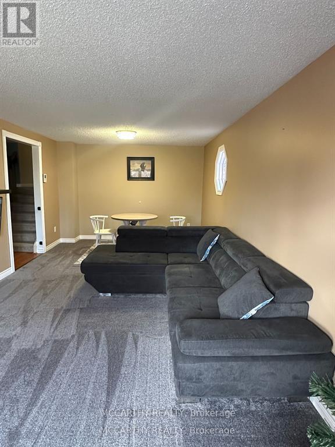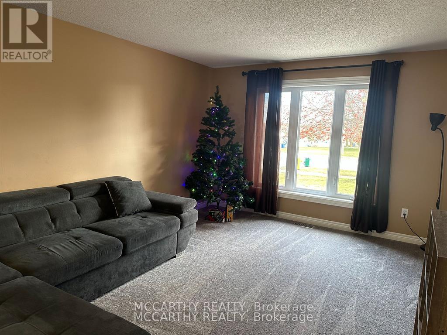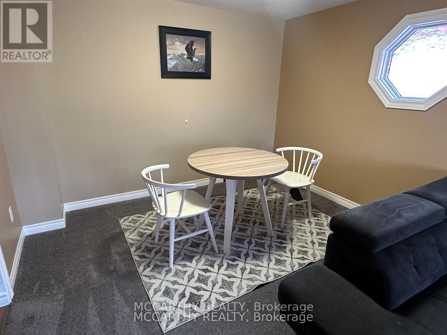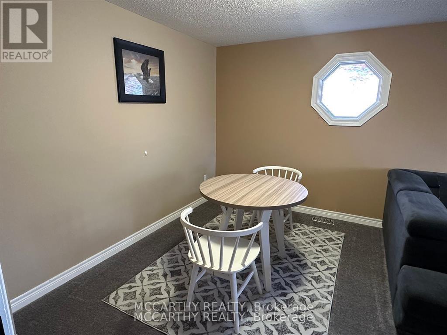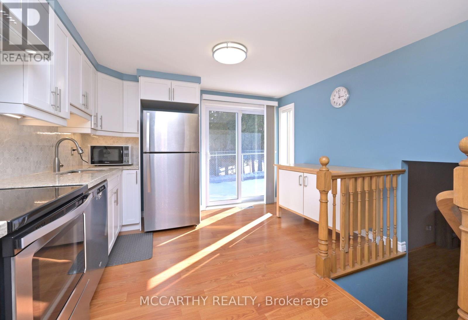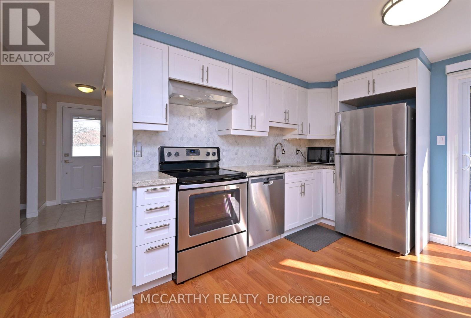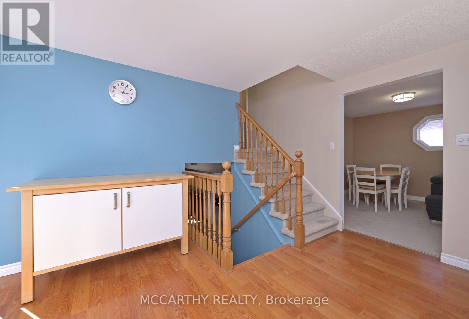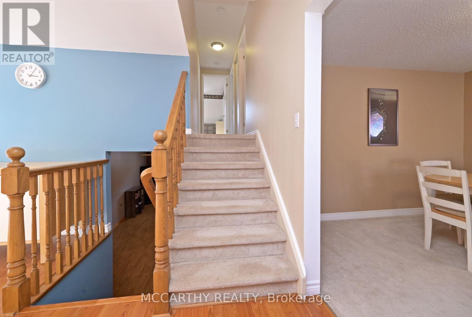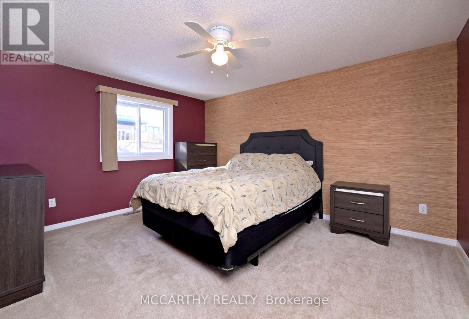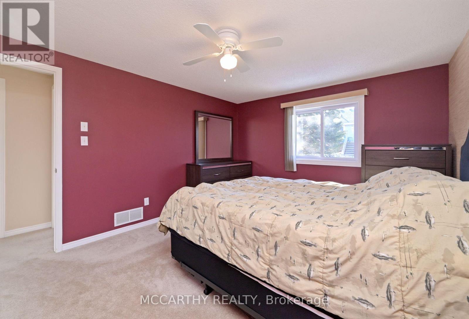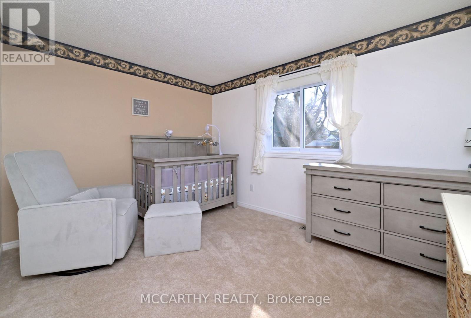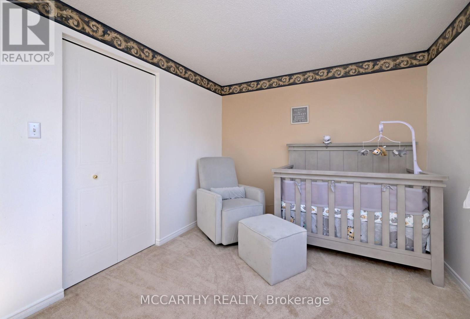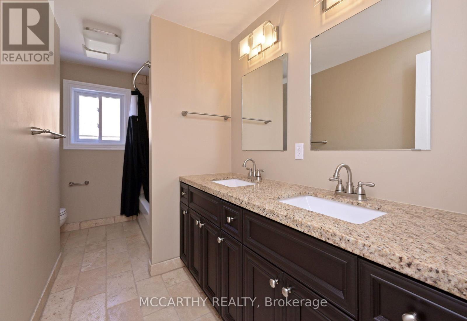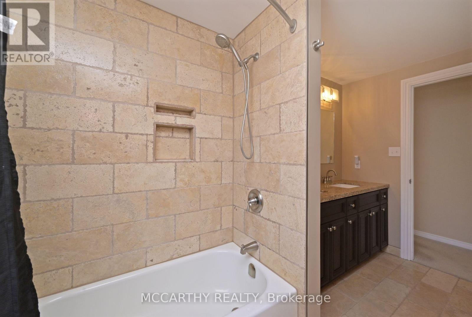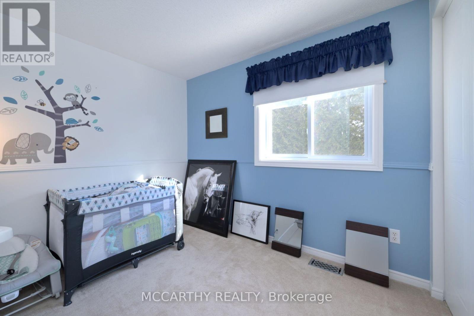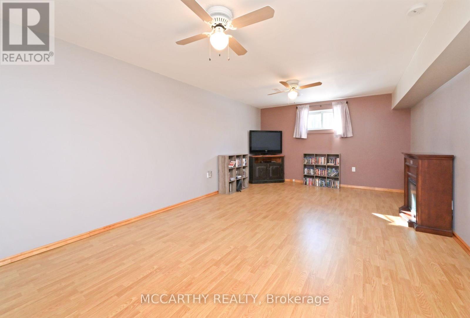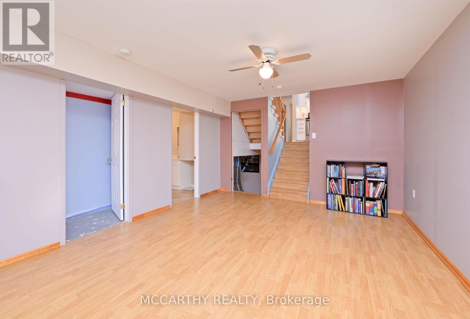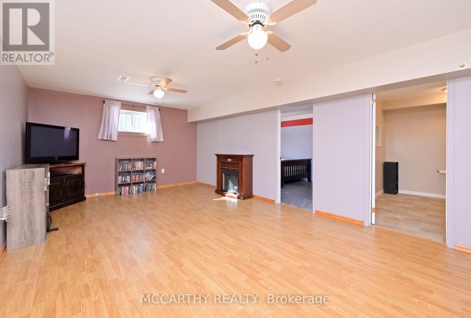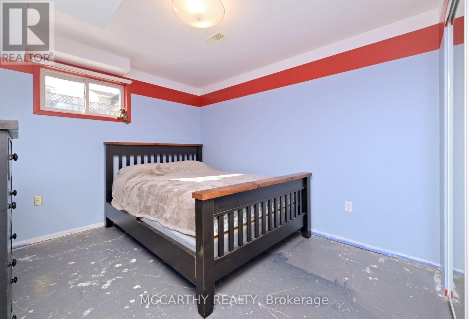648 Canfield Pl Shelburne, Ontario L9V 3B1
$739,999
Welcome to this Four-Level Backsplit Situated in a Desirable, Family-Oriented Neighborhood, just a few Minutes walk to Greenwood Park! This Home Features Three Bedrooms, Plus an Additional Fourth Bedroom on the Lower level, along with Two Bathrooms. The Spacious Living Room and Dining Room Flow Seamlessly from the Kitchen, Creating an Ideal Space for Entertaining. Create Priceless Memories in the Large Rec Room on the Lower Level, and Benefit from Ample Storage in the Basement. This Residence Reflects True Pride of Ownership and has been Exceptionally Maintained. The Fully Fenced Side and Back Yard Offer a Delightful Setting for Enjoying Time outdoors. Additionally, the Backyard Conveniently Connects to a Walking Path Leading to Park Avenue, Making it Perfect for Easy Access to Nearby Public Schools and Multiple Parks and Playgrounds within Walking Distance. (id:46317)
Property Details
| MLS® Number | X8168918 |
| Property Type | Single Family |
| Community Name | Shelburne |
| Amenities Near By | Park, Schools |
| Community Features | Community Centre |
| Parking Space Total | 2 |
Building
| Bathroom Total | 2 |
| Bedrooms Above Ground | 3 |
| Bedrooms Below Ground | 1 |
| Bedrooms Total | 4 |
| Basement Type | Partial |
| Construction Style Attachment | Detached |
| Construction Style Split Level | Backsplit |
| Cooling Type | Central Air Conditioning |
| Exterior Finish | Brick, Vinyl Siding |
| Heating Fuel | Natural Gas |
| Heating Type | Forced Air |
| Type | House |
Parking
| Garage |
Land
| Acreage | No |
| Land Amenities | Park, Schools |
| Size Irregular | 41.86 X 105.16 Ft |
| Size Total Text | 41.86 X 105.16 Ft |
Rooms
| Level | Type | Length | Width | Dimensions |
|---|---|---|---|---|
| Second Level | Bedroom | 3.42 m | 4.14 m | 3.42 m x 4.14 m |
| Second Level | Bedroom 2 | 3.58 m | 3.06 m | 3.58 m x 3.06 m |
| Second Level | Bedroom 3 | 2.53 m | 2.88 m | 2.53 m x 2.88 m |
| Second Level | Bathroom | 3.42 m | 2.25 m | 3.42 m x 2.25 m |
| Basement | Den | 4.57 m | 2.61 m | 4.57 m x 2.61 m |
| Basement | Utility Room | 7.7 m | 3.86 m | 7.7 m x 3.86 m |
| Lower Level | Family Room | 3.73 m | 6.41 m | 3.73 m x 6.41 m |
| Lower Level | Bedroom 4 | 3.03 m | 4.23 m | 3.03 m x 4.23 m |
| Lower Level | Bathroom | 3.03 m | 2.03 m | 3.03 m x 2.03 m |
| Main Level | Living Room | 3.33 m | 4.76 m | 3.33 m x 4.76 m |
| Main Level | Dining Room | 3.33 m | 1.97 m | 3.33 m x 1.97 m |
| Main Level | Kitchen | 4.3 m | 3.57 m | 4.3 m x 3.57 m |
Utilities
| Sewer | Installed |
| Natural Gas | Installed |
| Electricity | Installed |
| Cable | Available |
https://www.realtor.ca/real-estate/26661575/648-canfield-pl-shelburne-shelburne
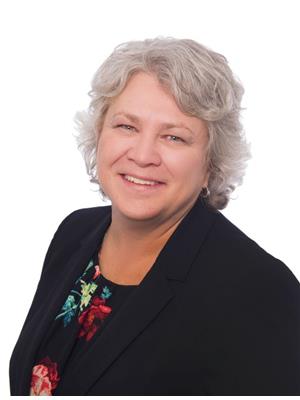
Broker of Record
(519) 216-1756
(888) 949-6948
www.mccarthyrealty.ca/
https://www.facebook.com/MargMcCarthyRealty/
https://twitter.com/McCarthy_Realty

110 Centennial Road
Shelburne, Ontario L9V 2Z4
(519) 925-6948
(519) 925-5782
www.margmccarthy.com/
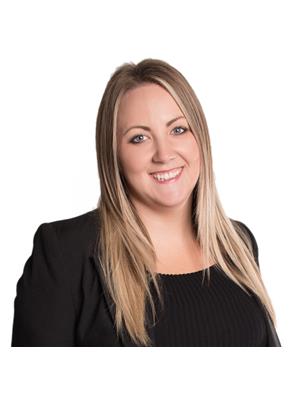
Salesperson
(519) 925-6948

110 Centennial Road
Shelburne, Ontario L9V 2Z4
(519) 925-6948
(519) 925-5782
www.margmccarthy.com/
Interested?
Contact us for more information

