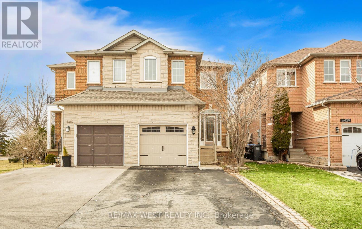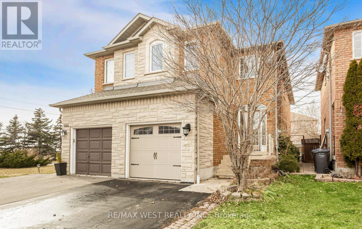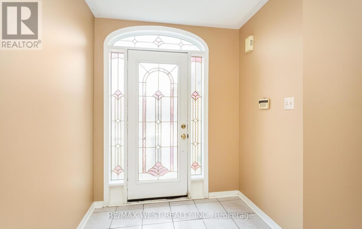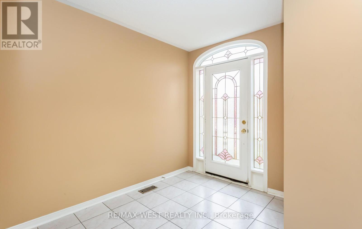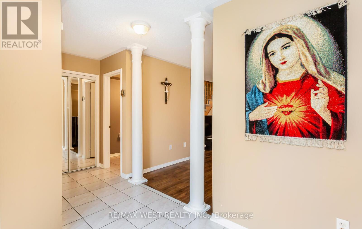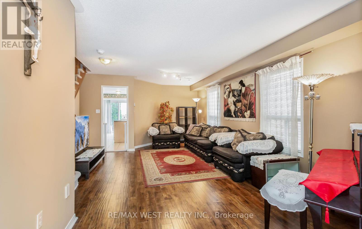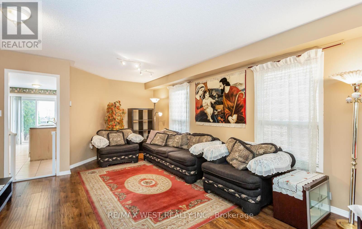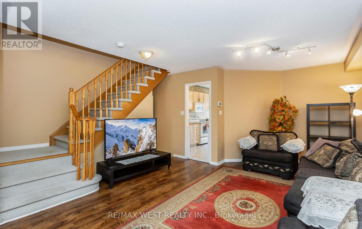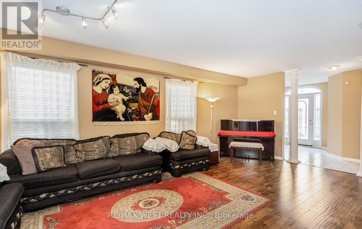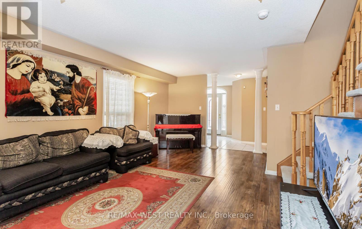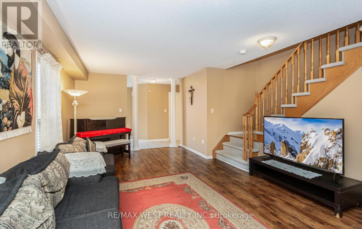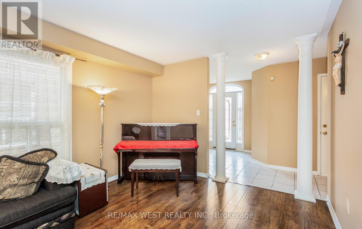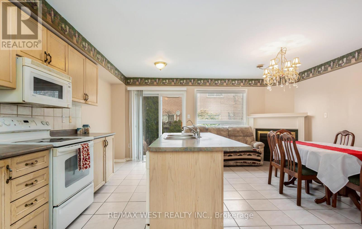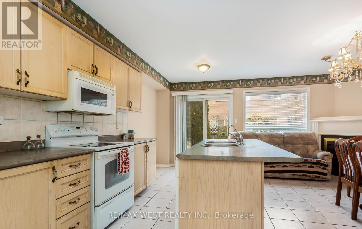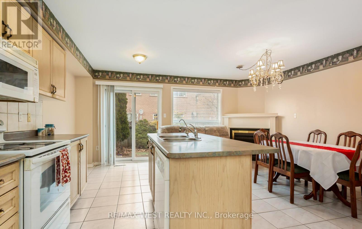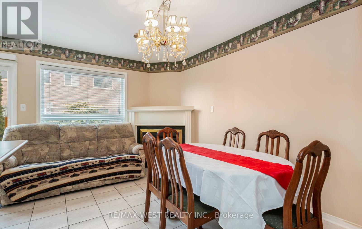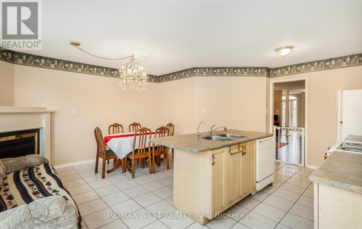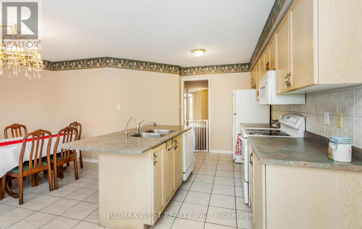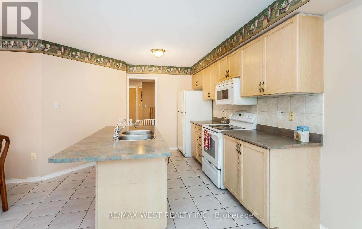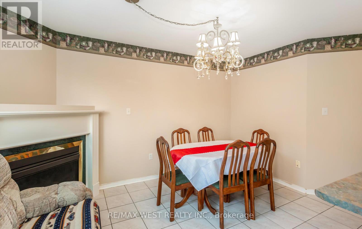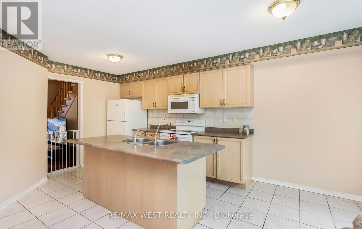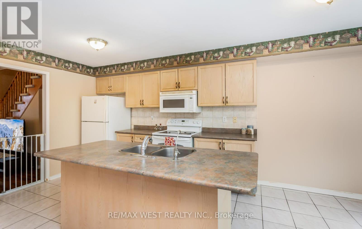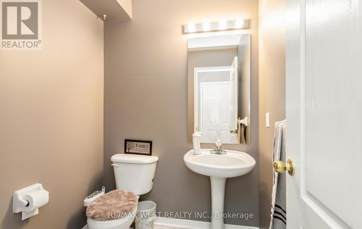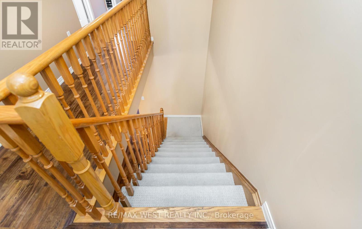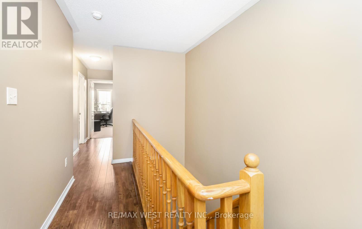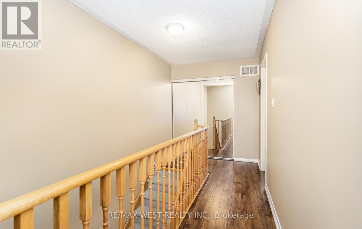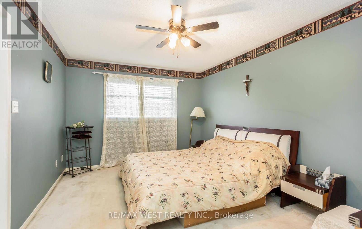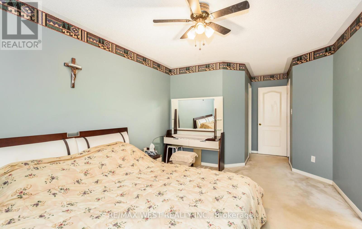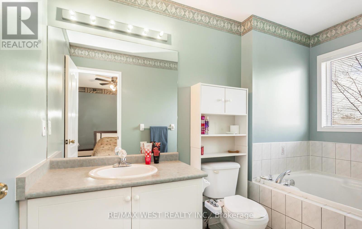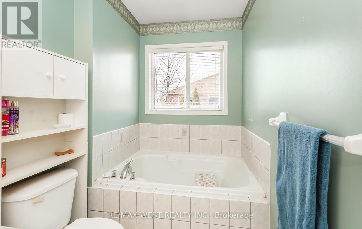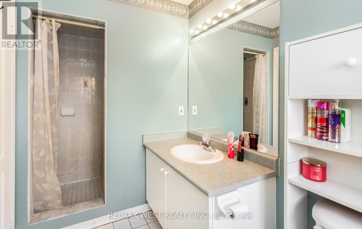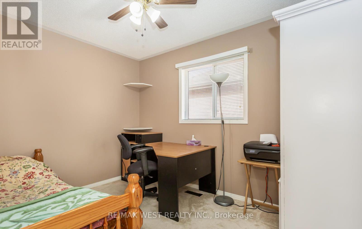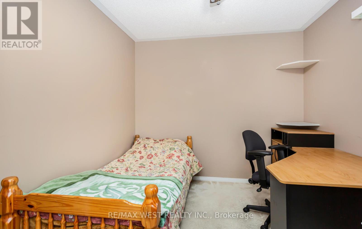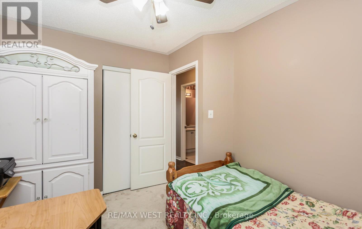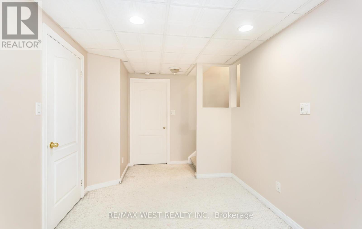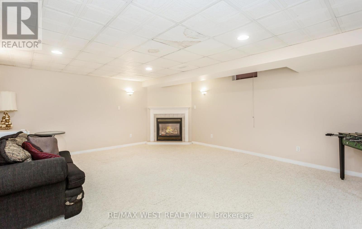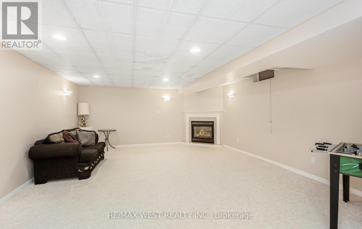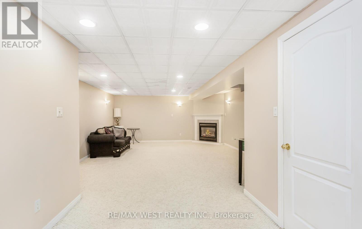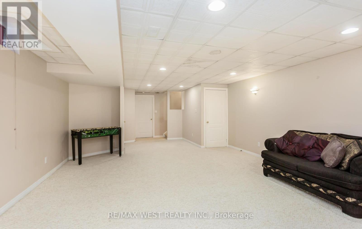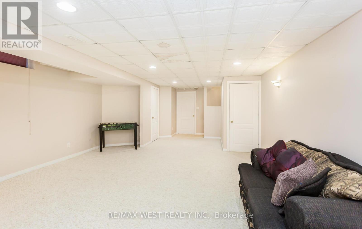6443 Saratoga Way Mississauga, Ontario L5N 7V7
4 Bedroom
3 Bathroom
Fireplace
Central Air Conditioning
Forced Air
$1,149,900
Must See! 4 Bdrm Home.Largest Model In The Neighborhood. Fin'd Bsmnt.Functional Layout W/Grand Foyer,Spacious Bright Rms,New Laminate Flrs, 2 Gas Fireplaces, Lrg Kitchen W/Island, Maintenance Free Backyard.Access To Garage From House.Large Master W/5Pc Ensuite & W/I Closet.Generous Size Bdrms,Jumbo Size Fin'd Bsmt. Extended Driveway Fits 4 Vehicles. Move-In Condition.**** EXTRAS **** Existing Appliances: Fridge, Stove, B/I Dw, Rangehood, Washer & Dryer,All Elf's, Window Coverings, Rough In Cvac, Garage Door, Water Filtration System. (id:46317)
Property Details
| MLS® Number | W8163208 |
| Property Type | Single Family |
| Community Name | Lisgar |
| Parking Space Total | 5 |
Building
| Bathroom Total | 3 |
| Bedrooms Above Ground | 4 |
| Bedrooms Total | 4 |
| Basement Development | Finished |
| Basement Type | N/a (finished) |
| Construction Style Attachment | Semi-detached |
| Cooling Type | Central Air Conditioning |
| Exterior Finish | Brick, Stone |
| Fireplace Present | Yes |
| Heating Fuel | Natural Gas |
| Heating Type | Forced Air |
| Stories Total | 2 |
| Type | House |
Parking
| Attached Garage |
Land
| Acreage | No |
| Size Irregular | 22.31 X 109.91 Ft |
| Size Total Text | 22.31 X 109.91 Ft |
Rooms
| Level | Type | Length | Width | Dimensions |
|---|---|---|---|---|
| Second Level | Primary Bedroom | 4.95 m | 3.35 m | 4.95 m x 3.35 m |
| Second Level | Bedroom 2 | 3.49 m | 2.79 m | 3.49 m x 2.79 m |
| Second Level | Bedroom 3 | 3.33 m | 2.49 m | 3.33 m x 2.49 m |
| Second Level | Bedroom 4 | 4.14 m | 3 m | 4.14 m x 3 m |
| Basement | Recreational, Games Room | 9.21 m | 4.97 m | 9.21 m x 4.97 m |
| Basement | Other | 2.95 m | 5.04 m | 2.95 m x 5.04 m |
| Main Level | Living Room | 7.03 m | 4.11 m | 7.03 m x 4.11 m |
| Main Level | Dining Room | 2.58 m | 2.11 m | 2.58 m x 2.11 m |
| Main Level | Kitchen | 3.6 m | 2.66 m | 3.6 m x 2.66 m |
| Main Level | Family Room | 5.36 m | 2.47 m | 5.36 m x 2.47 m |
https://www.realtor.ca/real-estate/26653623/6443-saratoga-way-mississauga-lisgar


RE/MAX WEST REALTY INC.
1118 Centre Street
Thornhill, Ontario L4J 7R9
1118 Centre Street
Thornhill, Ontario L4J 7R9
(905) 731-3948
(905) 731-4074
www.remaxwest.com
Interested?
Contact us for more information

