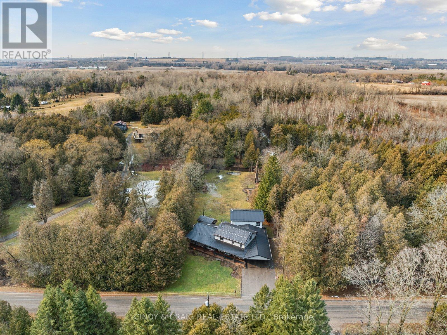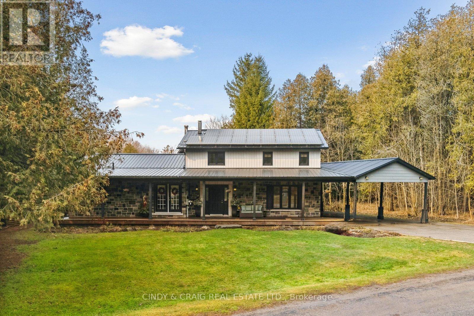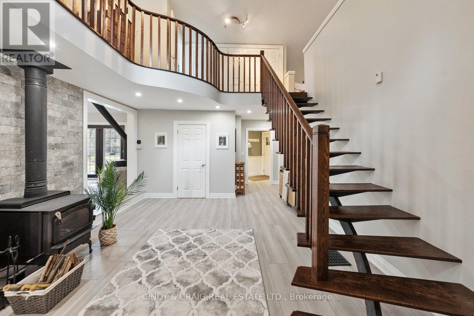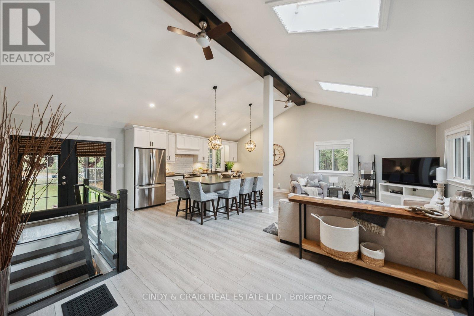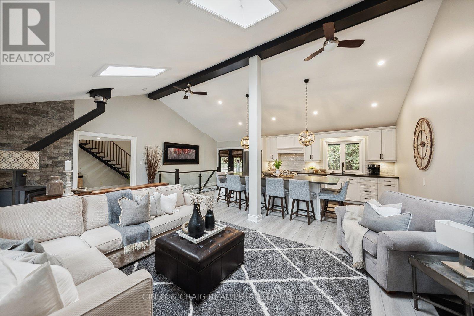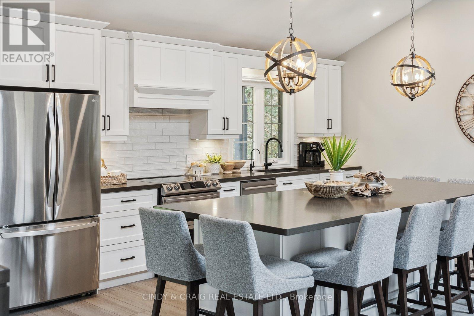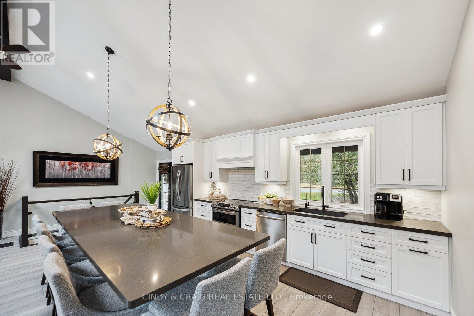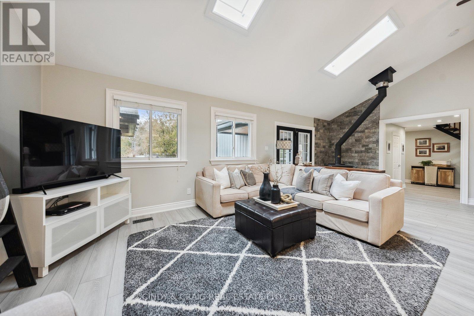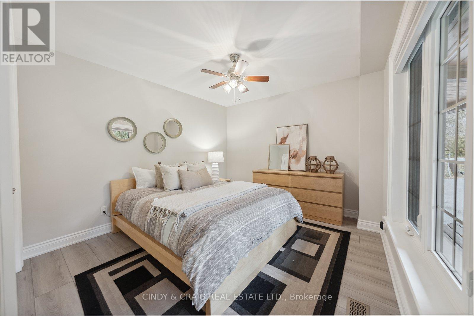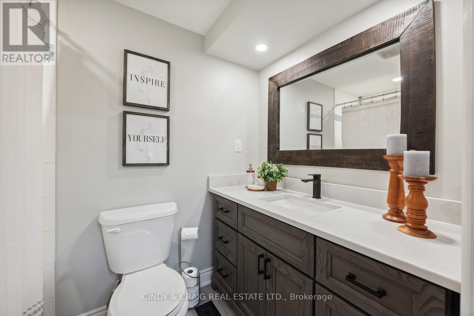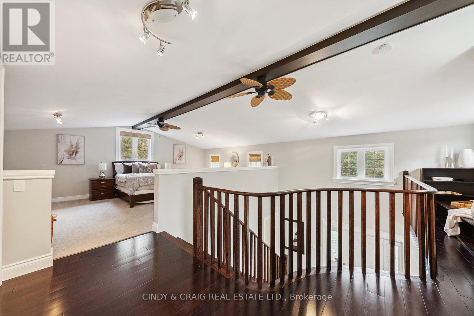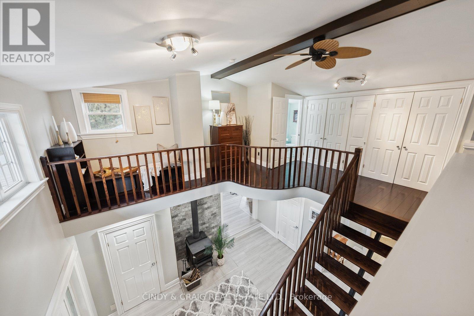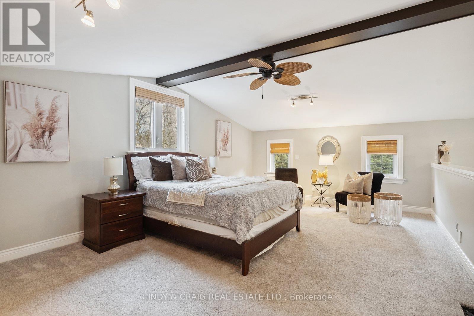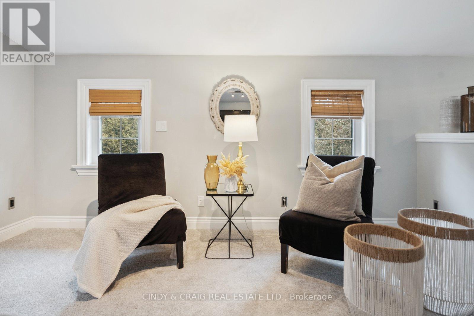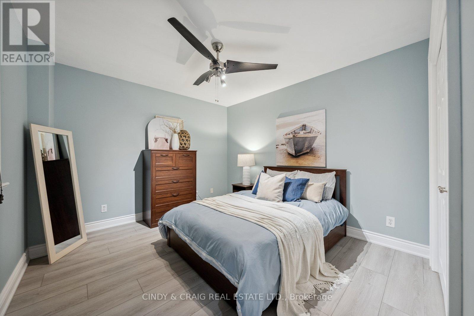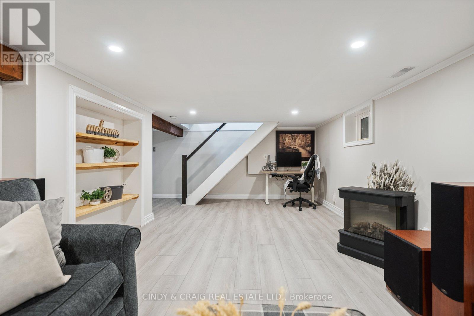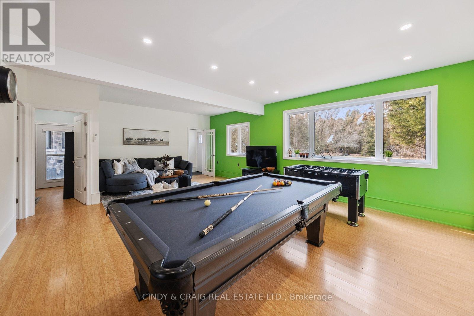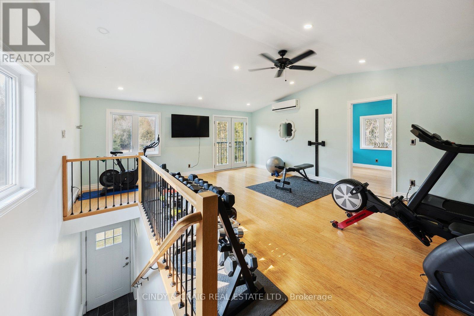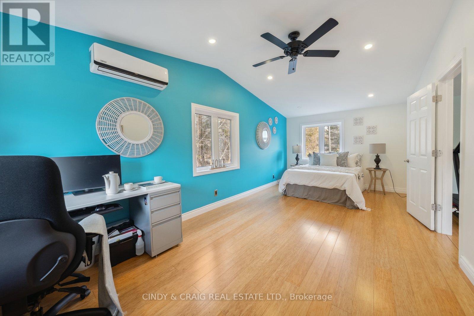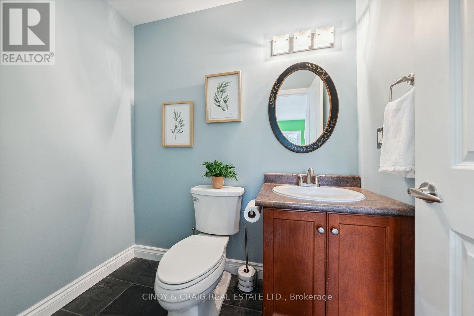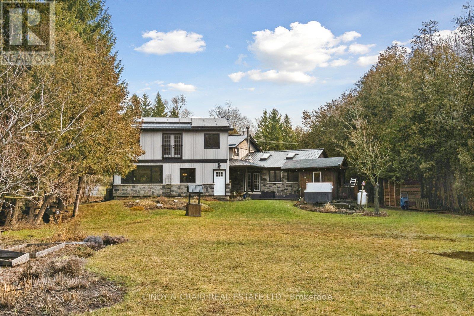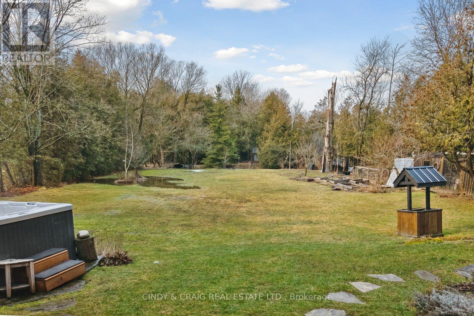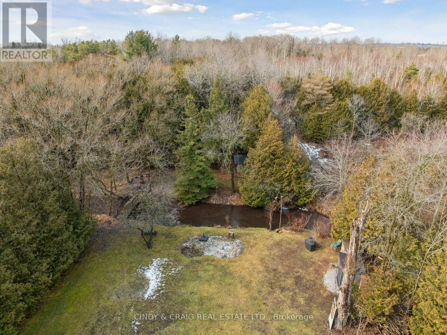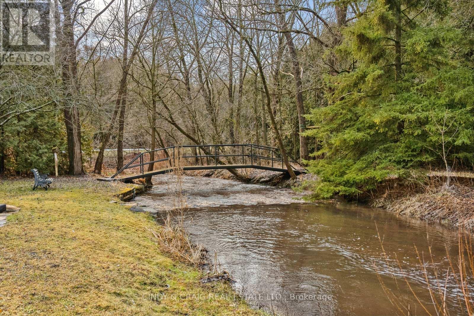6436 Cedar Park Rd Clarington, Ontario L1C 3K2
$1,500,000
Escape to your own private sanctuary w/ this exquisite bungaloft nestled within a resort-like property. Offering a harmonious blend of sophistication, comfort, & natural beauty, this home presents a unique opportunity to indulge in tranquil living amidst stunning surroundings. Step inside & discover a meticulously designed interior that seamlessly merges contemporary elegance w/ timeless charm. The open-concept layout is bathed in natural light, thanks to large windows that frame breathtaking views of the surrounding landscape. The main level boasts a spacious living area, adorned w/ high ceilings a cozy fireplace, perfect for relaxing or entertaining. The gourmet kitchen is a chef's dream. Upper level primary suite offers a luxurious retreat, complete w/ his & hers closets. Outside, the allure of resort living continues w/ an array of amenities designed for relaxation and recreation. Soak in the hot tub all while surround by the beauty of nature.**** EXTRAS **** Addition with separate entrance perfect for a home gym, office, studio space, or in-law suite. (id:46317)
Property Details
| MLS® Number | E8157588 |
| Property Type | Single Family |
| Community Name | Rural Clarington |
| Parking Space Total | 9 |
Building
| Bathroom Total | 3 |
| Bedrooms Above Ground | 3 |
| Bedrooms Total | 3 |
| Basement Development | Finished |
| Basement Type | N/a (finished) |
| Construction Style Attachment | Detached |
| Cooling Type | Central Air Conditioning |
| Exterior Finish | Stone, Vinyl Siding |
| Fireplace Present | Yes |
| Heating Fuel | Propane |
| Heating Type | Forced Air |
| Stories Total | 1 |
| Type | House |
Parking
| Carport |
Land
| Acreage | No |
| Sewer | Septic System |
| Size Irregular | 92 X 350 Ft ; Regular |
| Size Total Text | 92 X 350 Ft ; Regular|1/2 - 1.99 Acres |
Rooms
| Level | Type | Length | Width | Dimensions |
|---|---|---|---|---|
| Basement | Recreational, Games Room | 3.44 m | 7.09 m | 3.44 m x 7.09 m |
| Main Level | Kitchen | 3.63 m | 6.25 m | 3.63 m x 6.25 m |
| Main Level | Living Room | 3.65 m | 7.55 m | 3.65 m x 7.55 m |
| Main Level | Bedroom 2 | 3.25 m | 3.51 m | 3.25 m x 3.51 m |
| Main Level | Bedroom 3 | 3.21 m | 3.5 m | 3.21 m x 3.5 m |
| Main Level | Recreational, Games Room | 5.27 m | 7.43 m | 5.27 m x 7.43 m |
| Main Level | Office | 2.53 m | 2.76 m | 2.53 m x 2.76 m |
| Upper Level | Primary Bedroom | 6.58 m | 4.25 m | 6.58 m x 4.25 m |
https://www.realtor.ca/real-estate/26645123/6436-cedar-park-rd-clarington-rural-clarington
204 - 10 Sunray Street
Whitby, Ontario L1N 9B5
(905) 436-9601
(905) 666-8816
www.cindyandcraig.ca
204 - 10 Sunray Street
Whitby, Ontario L1N 9B5
(905) 436-9601
(905) 666-8816
www.cindyandcraig.ca
Interested?
Contact us for more information

