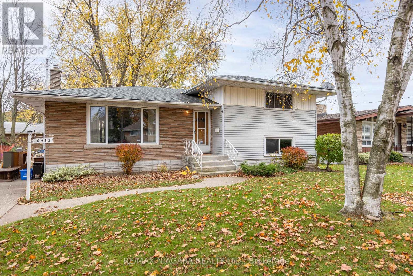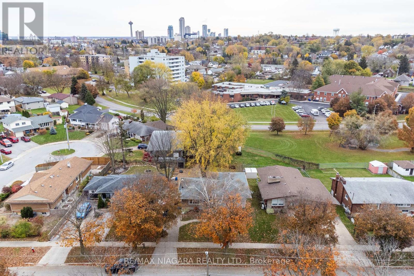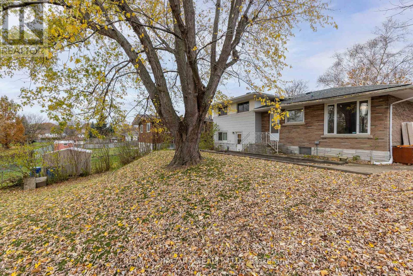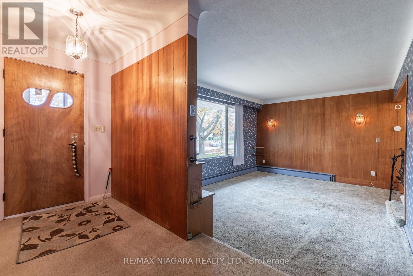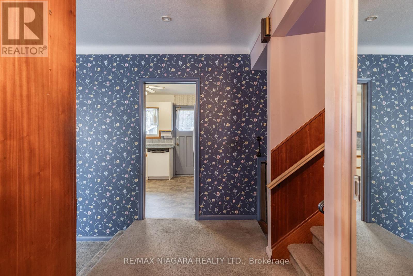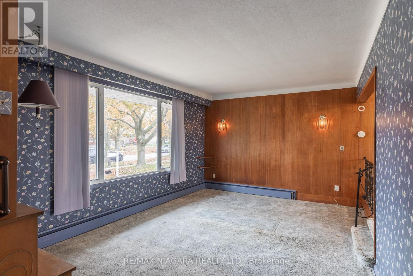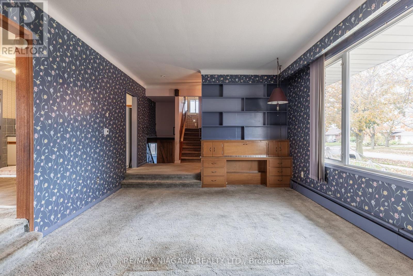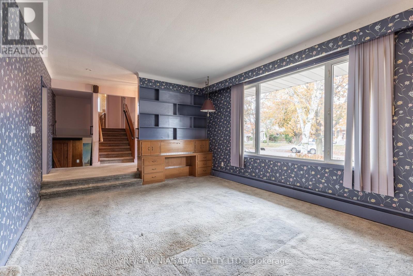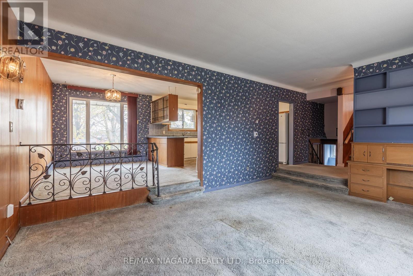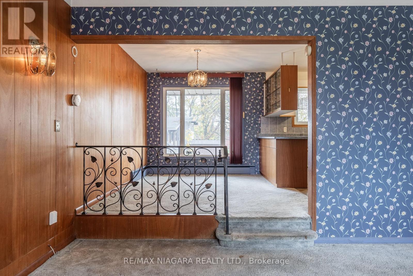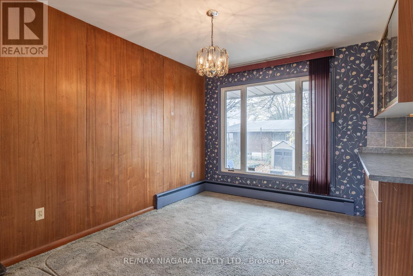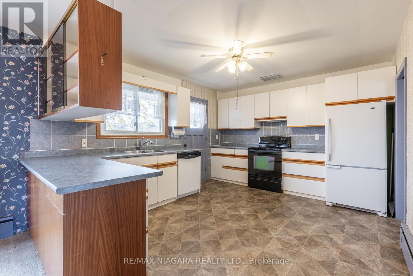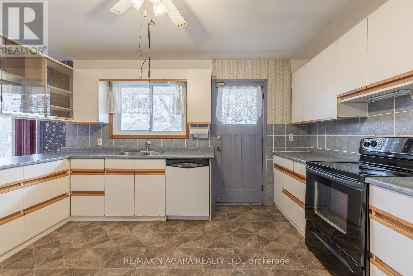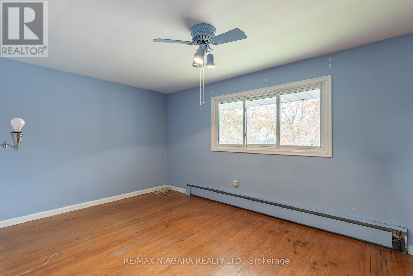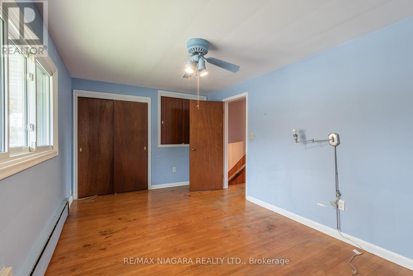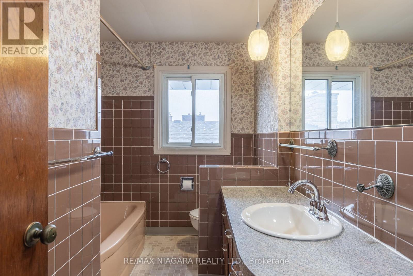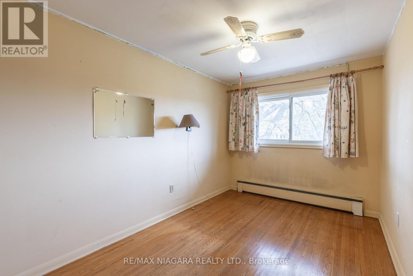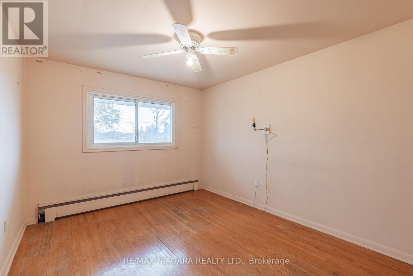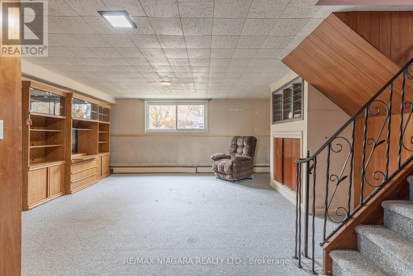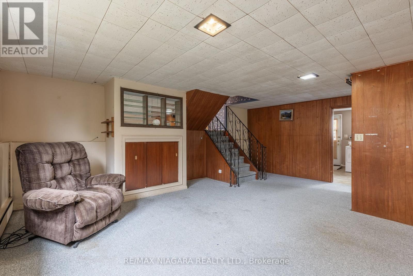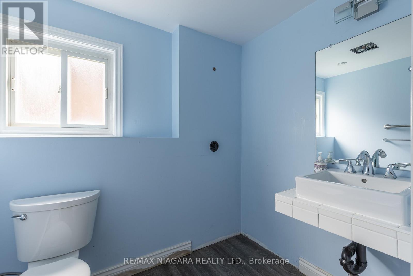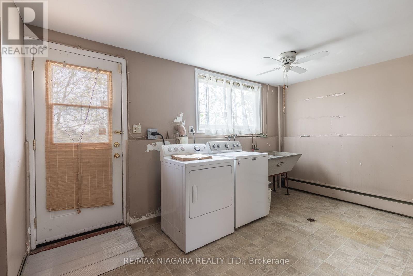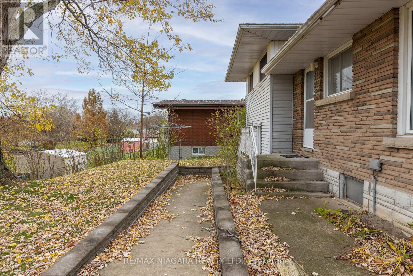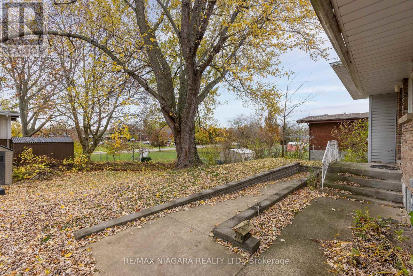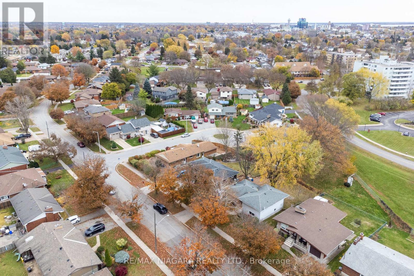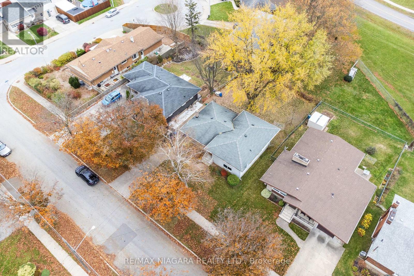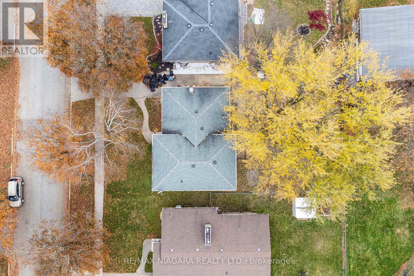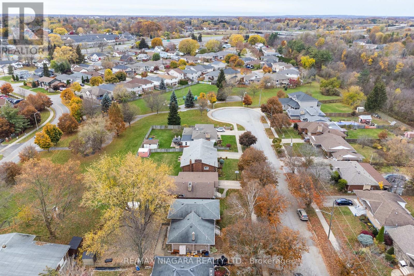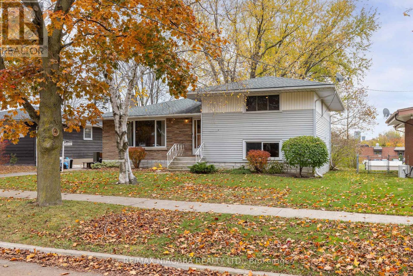6432 Balmoral Ave Niagara Falls, Ontario L2E 3A9
$599,900
Situated on a dead-end street and lovingly cared for by the original owners for over 60 years. This spacious 4 level side split sits on a premium 60 x 120 lot with over 1600 sqft of finished living space. Main floor features a spacious & open layout with sunken living room with built-in cabinetry and eat-in kitchen with dining room area. Upper level features 3 bedrooms with closets and a 4-piece bath with tub & shower. Lower level offers separate rear entrance with laundry hook up and potential for kitchenette, 2-piece bath with rough-in for shower and rec room area. Lowest basement level is unfinished with potential for additional living space. No direct rear neighbours. All kitchen appliances plus washer & dryer included. Walking distance to public transit and quick & easy access to the QEW highway to Fort Erie/USA and Toronto and convenient access to the Lundys Lane corridor or Stamford Centre for groceries, banking, pharmacies and more. (id:46317)
Property Details
| MLS® Number | X8135708 |
| Property Type | Single Family |
| Parking Space Total | 2 |
Building
| Bathroom Total | 2 |
| Bedrooms Above Ground | 3 |
| Bedrooms Total | 3 |
| Basement Development | Partially Finished |
| Basement Type | Full (partially Finished) |
| Construction Style Attachment | Detached |
| Construction Style Split Level | Sidesplit |
| Exterior Finish | Brick, Vinyl Siding |
| Heating Fuel | Natural Gas |
| Heating Type | Hot Water Radiator Heat |
| Type | House |
Land
| Acreage | No |
| Size Irregular | 60 X 120 Ft |
| Size Total Text | 60 X 120 Ft |
Rooms
| Level | Type | Length | Width | Dimensions |
|---|---|---|---|---|
| Second Level | Bedroom | 4.78 m | 2.84 m | 4.78 m x 2.84 m |
| Second Level | Bedroom 2 | 3.53 m | 2.46 m | 3.53 m x 2.46 m |
| Second Level | Bedroom 3 | 3.53 m | 2.95 m | 3.53 m x 2.95 m |
| Lower Level | Recreational, Games Room | 4.22 m | 5.33 m | 4.22 m x 5.33 m |
| Lower Level | Laundry Room | 3.02 m | 4.14 m | 3.02 m x 4.14 m |
| Main Level | Living Room | 5.46 m | 3.86 m | 5.46 m x 3.86 m |
| Main Level | Dining Room | 2.97 m | 3.56 m | 2.97 m x 3.56 m |
| Main Level | Kitchen | 3.76 m | 3.56 m | 3.76 m x 3.56 m |
https://www.realtor.ca/real-estate/26612987/6432-balmoral-ave-niagara-falls
Salesperson
(905) 356-9600
5627 Main St Unit 4b
Niagara Falls, Ontario L2G 5Z3
(905) 356-9600
Interested?
Contact us for more information

