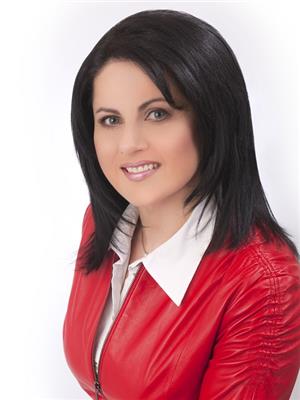6412 Shapton Cres Niagara Falls, Ontario L2H 0L8
$2,500 Monthly
Bright modern 4 bed home in sought after family friendly area. Over 1900 sq. ft. of living space. Open concept main floor boasts living room with B/I cabinetry, kitchen with central island & large dinette walking out to deck & landscaped backyard with shed, access to garage. Upstairs offers spacious bedrooms, laundry & 2 full baths. Close to plazas, parks, schools, transit. Short drive to COSTCO, Mac Bain Community Centre, restaurants, Clifton Hills attractions, falls. Lease is for short term rental (6 months)**** EXTRAS **** Fridge, stove, B/I MW, B/I DW,W&D,dishes,cutlery, all Elfs,all window coverings, garden shed, dining table, liv room B/I cabinetry, sofa, sectional, 4 mattresses, 3 white desks, 2 office chairs,1 folding chair, TV, elliptical, shoe cabinet. (id:46317)
Property Details
| MLS® Number | X8169260 |
| Property Type | Single Family |
| Parking Space Total | 6 |
Building
| Bathroom Total | 3 |
| Bedrooms Above Ground | 4 |
| Bedrooms Total | 4 |
| Basement Development | Finished |
| Basement Type | Full (finished) |
| Construction Style Attachment | Attached |
| Cooling Type | Central Air Conditioning |
| Exterior Finish | Brick, Vinyl Siding |
| Heating Fuel | Natural Gas |
| Heating Type | Forced Air |
| Stories Total | 2 |
| Type | Row / Townhouse |
Parking
| Attached Garage |
Land
| Acreage | No |
| Size Irregular | 22.97 X 109.91 Ft |
| Size Total Text | 22.97 X 109.91 Ft |
Rooms
| Level | Type | Length | Width | Dimensions |
|---|---|---|---|---|
| Second Level | Primary Bedroom | 5.67 m | 3.9 m | 5.67 m x 3.9 m |
| Second Level | Bedroom 2 | 3.23 m | 2.74 m | 3.23 m x 2.74 m |
| Second Level | Bedroom 3 | 3.35 m | 2.93 m | 3.35 m x 2.93 m |
| Second Level | Bedroom 4 | 3.35 m | 2.77 m | 3.35 m x 2.77 m |
| Basement | Recreational, Games Room | 6.55 m | 4 m | 6.55 m x 4 m |
| Main Level | Living Room | 5.06 m | 3.65 m | 5.06 m x 3.65 m |
| Main Level | Kitchen | 5.6 m | 2.93 m | 5.6 m x 2.93 m |
https://www.realtor.ca/real-estate/26661910/6412-shapton-cres-niagara-falls

Salesperson
(416) 739-7200
1206 Centre Street
Thornhill, Ontario L4J 3M9
(416) 739-7200
(416) 739-9367
www.suttongroupadmiral.com/
Interested?
Contact us for more information
























