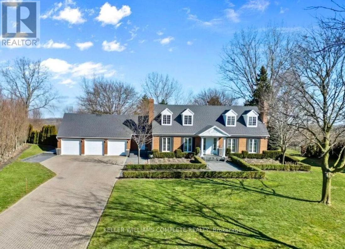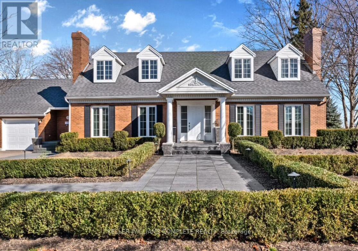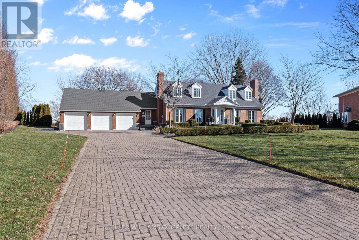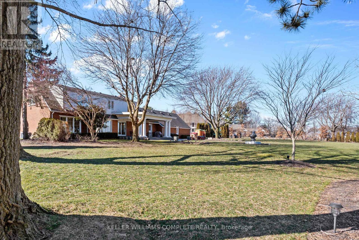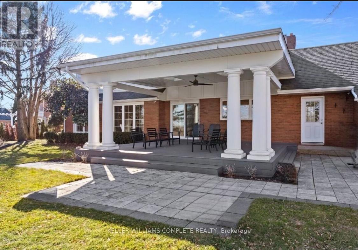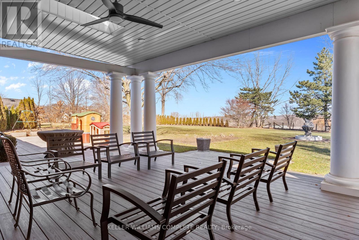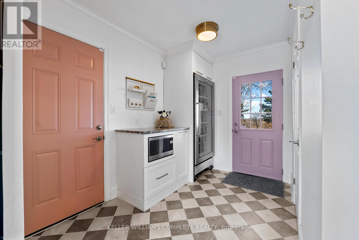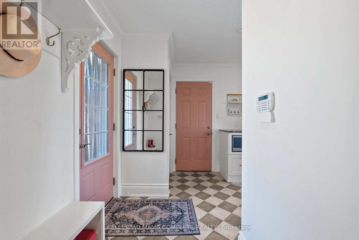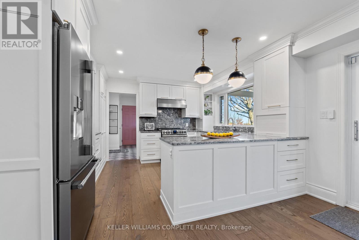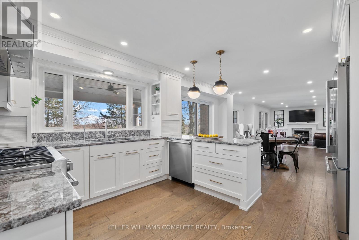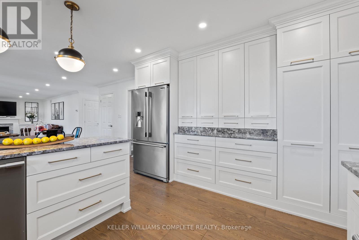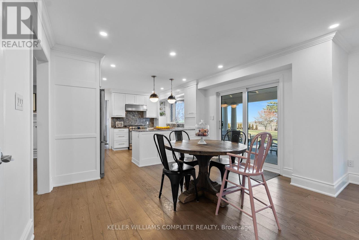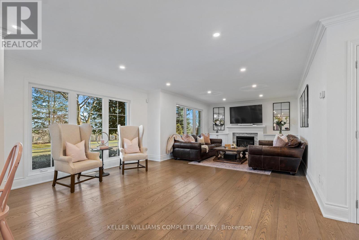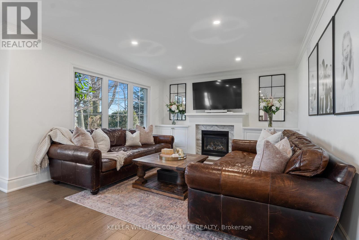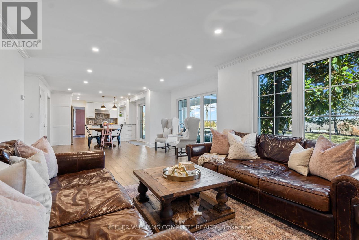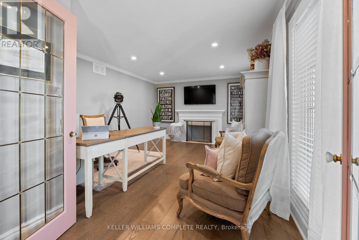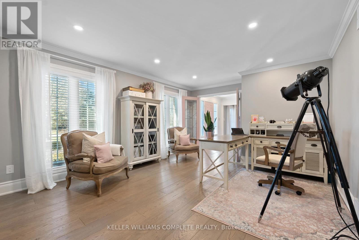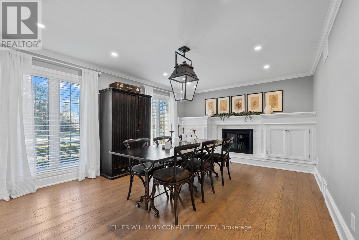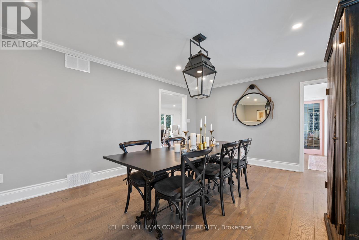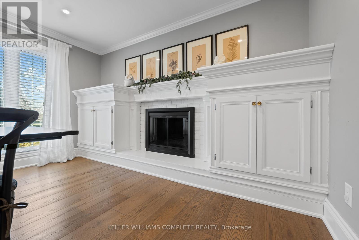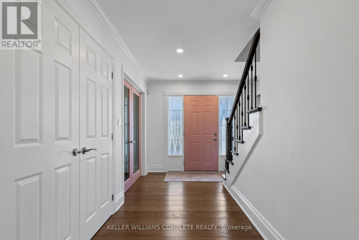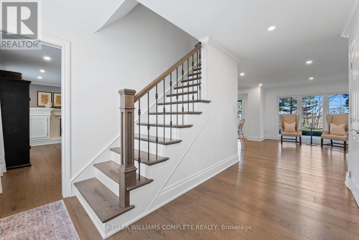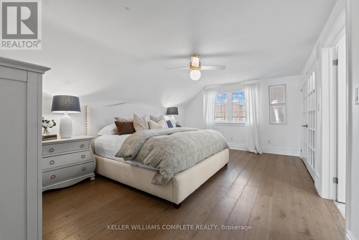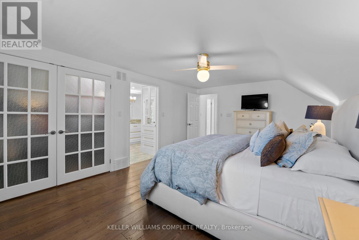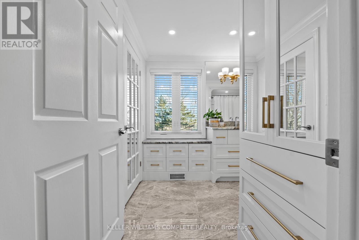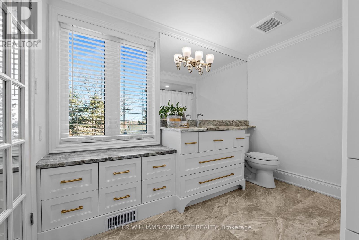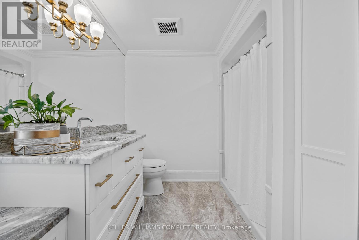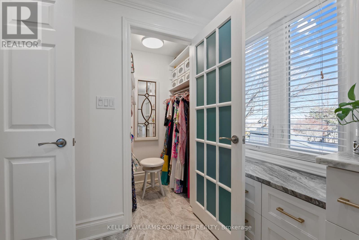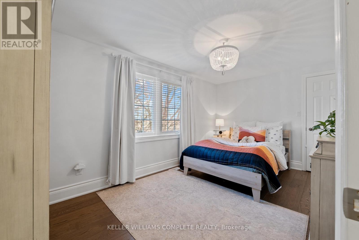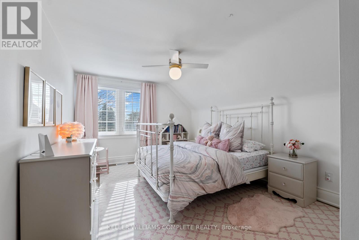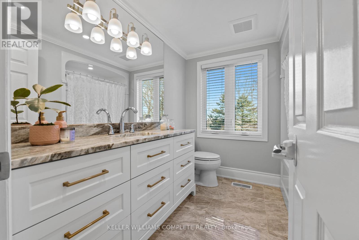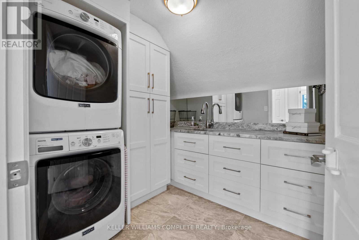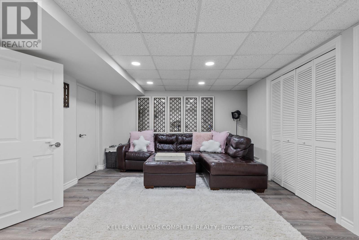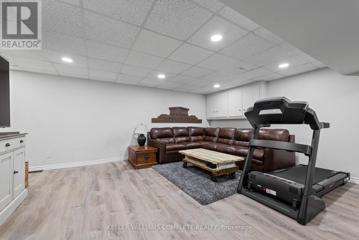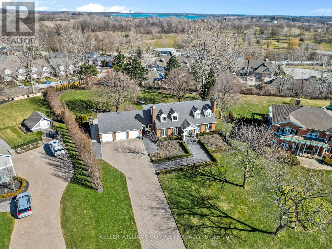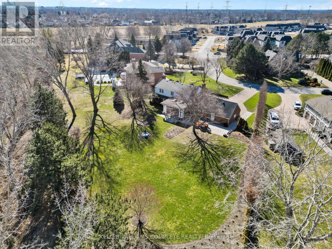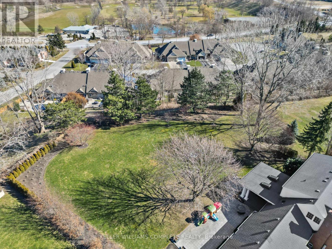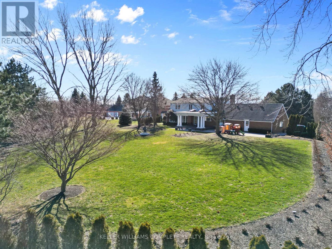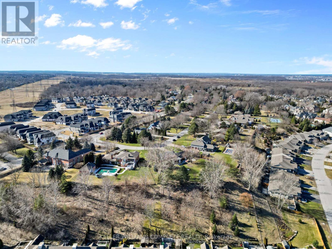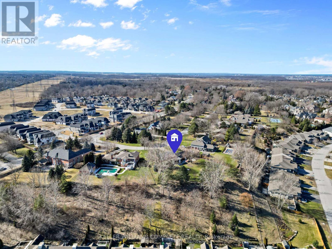6411 January Dr Niagara Falls, Ontario L2J 4J4
$1,899,000
Experience upscale living in Calaguiro Estates with this fully updated gem. Featuring in-ground sprinklers, landscape lighting, and a triple car garage with an EV outlet, this home offers luxury and convenience. Inside, enjoy an open-concept main floor with new hardwood floors and a modern kitchen with granite counters. The dining room and living spaces, complete with fireplaces, offer comfort and style. Upstairs, find three bedrooms including a serene master suite. The finished basement adds versatility with a fourth bedroom, recreational room, and ample storage. Outside, a professionally landscaped yard with a covered deck provides breathtaking views. Calaguiro Estates offers luxury living with easy access to amenities and scenic surroundings. Embrace elevated living in this pristine Niagara Falls neighborhood. (id:46317)
Property Details
| MLS® Number | X8106136 |
| Property Type | Single Family |
| Parking Space Total | 15 |
Building
| Bathroom Total | 3 |
| Bedrooms Above Ground | 3 |
| Bedrooms Total | 3 |
| Basement Development | Finished |
| Basement Type | Full (finished) |
| Construction Style Attachment | Detached |
| Cooling Type | Central Air Conditioning |
| Exterior Finish | Brick |
| Fireplace Present | Yes |
| Heating Fuel | Natural Gas |
| Heating Type | Forced Air |
| Stories Total | 2 |
| Type | House |
Parking
| Attached Garage |
Land
| Acreage | No |
| Size Irregular | 90.22 X 223.06 Ft |
| Size Total Text | 90.22 X 223.06 Ft |
Rooms
| Level | Type | Length | Width | Dimensions |
|---|---|---|---|---|
| Second Level | Bedroom | 3.73 m | 5.66 m | 3.73 m x 5.66 m |
| Second Level | Bedroom 2 | 4.67 m | 4.62 m | 4.67 m x 4.62 m |
| Second Level | Bedroom 3 | 4.5 m | 2.84 m | 4.5 m x 2.84 m |
| Second Level | Bathroom | Measurements not available | ||
| Second Level | Bathroom | Measurements not available | ||
| Basement | Recreational, Games Room | 5.36 m | 5.36 m x Measurements not available | |
| Basement | Den | 3.91 m | 5.97 m | 3.91 m x 5.97 m |
| Main Level | Kitchen | 6.58 m | 3.94 m | 6.58 m x 3.94 m |
| Main Level | Living Room | 7.98 m | 3.78 m | 7.98 m x 3.78 m |
| Main Level | Dining Room | 3.96 m | 5.49 m | 3.96 m x 5.49 m |
| Main Level | Office | 3.89 m | 8.15 m | 3.89 m x 8.15 m |
| Main Level | Bathroom | Measurements not available |
https://www.realtor.ca/real-estate/26570698/6411-january-dr-niagara-falls
Broker
(905) 668-6688
87 Lake St Unit 100
St. Catharines, Ontario L2R 5X5
(905) 668-6688
Interested?
Contact us for more information

