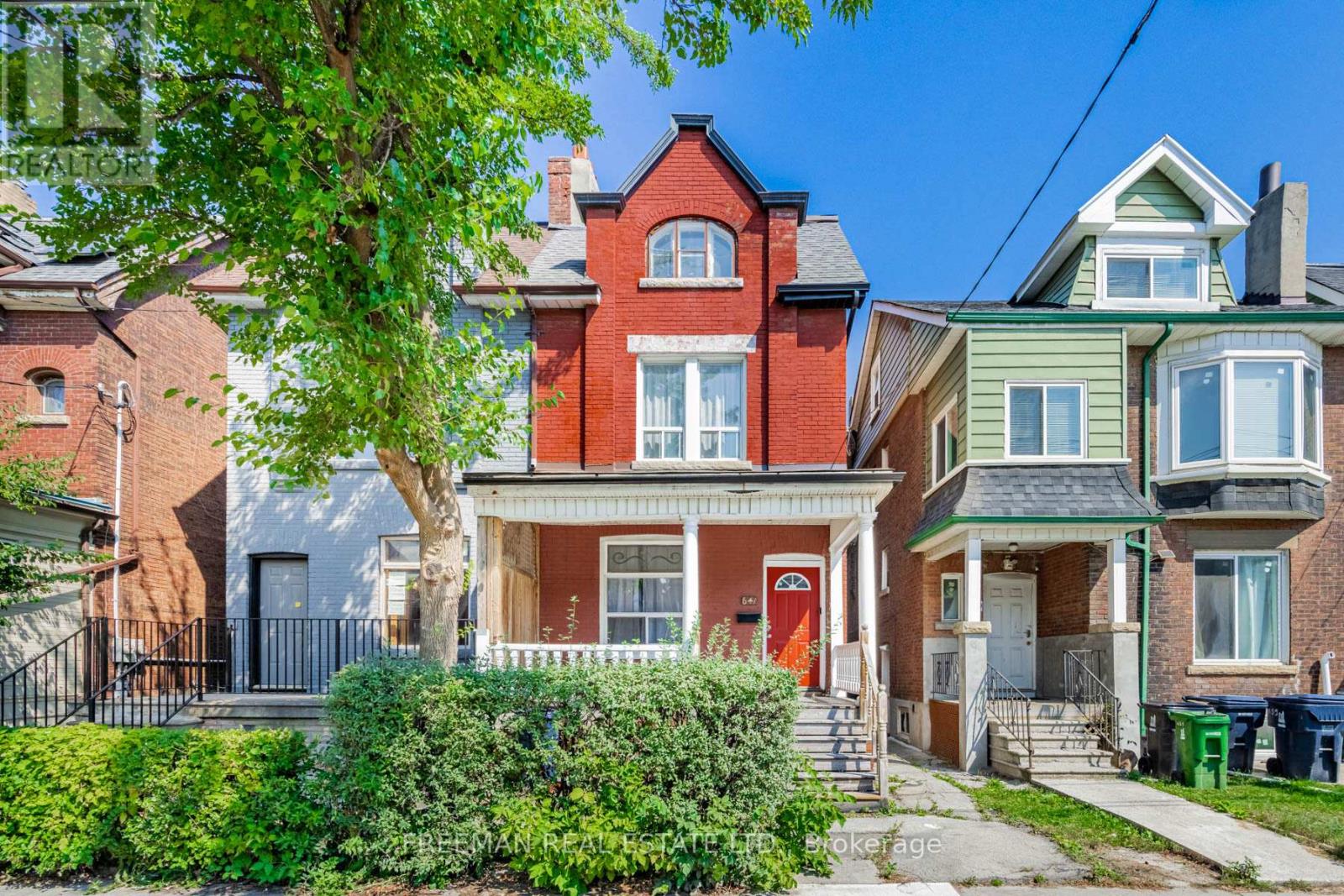6 Bedroom
3 Bathroom
Fireplace
Window Air Conditioner
Forced Air
$2,049,000
Welcome to 641 Bathurst St! This perfectly located property in sought after Harbord Village combines extensive mechanical upgrades with significant interior renovations resulting in a one of a kind Toronto home. Truly a rare opportunity to own a prime investment property and truly capitalize on the coveted real estate market. Those looking for a live/rent option will love the option to move in and take advantage of high rental income to offset your living costs. Sold with vacant possession! No tenants to Assume allowing you to hand select new tenants and instantly maximize your net income. Impressive monthly rental potential of $10,500 per month!!! Low property expenses due to extensive mechanical & interior renovations. Potential Net income of over $108,000. Amazing cap rate of 5.3% with the potential for growth. Laneway parking and future laneway home development can add even more living space and/or future income. Open House - Sunday March 24 2-4pm**** EXTRAS **** Located perfectly in the heart of Toronto, steps to Bloor St, College St, UofT, TTC, Restaurants, Amazing boutique shops & beautiful parks. Choose your tenants or move right in & benefit from rental income to offset living costs! (id:46317)
Property Details
|
MLS® Number
|
C8158272 |
|
Property Type
|
Single Family |
|
Community Name
|
University |
|
Amenities Near By
|
Hospital, Park, Place Of Worship, Public Transit, Schools |
|
Features
|
Lane |
|
Parking Space Total
|
2 |
Building
|
Bathroom Total
|
3 |
|
Bedrooms Above Ground
|
5 |
|
Bedrooms Below Ground
|
1 |
|
Bedrooms Total
|
6 |
|
Basement Features
|
Apartment In Basement, Separate Entrance |
|
Basement Type
|
N/a |
|
Construction Style Attachment
|
Semi-detached |
|
Cooling Type
|
Window Air Conditioner |
|
Exterior Finish
|
Brick |
|
Fireplace Present
|
Yes |
|
Heating Fuel
|
Natural Gas |
|
Heating Type
|
Forced Air |
|
Stories Total
|
3 |
|
Type
|
House |
Land
|
Acreage
|
No |
|
Land Amenities
|
Hospital, Park, Place Of Worship, Public Transit, Schools |
|
Size Irregular
|
20 X 125 Ft ; *ca563346; Except The Easement There In |
|
Size Total Text
|
20 X 125 Ft ; *ca563346; Except The Easement There In |
Rooms
| Level |
Type |
Length |
Width |
Dimensions |
|
Second Level |
Living Room |
4.57 m |
4.62 m |
4.57 m x 4.62 m |
|
Second Level |
Kitchen |
3.73 m |
3.28 m |
3.73 m x 3.28 m |
|
Second Level |
Dining Room |
3.73 m |
3.28 m |
3.73 m x 3.28 m |
|
Second Level |
Bedroom |
3.68 m |
3.56 m |
3.68 m x 3.56 m |
|
Third Level |
Bedroom |
4.62 m |
4.57 m |
4.62 m x 4.57 m |
|
Third Level |
Bedroom |
4.62 m |
3.23 m |
4.62 m x 3.23 m |
|
Lower Level |
Kitchen |
3.48 m |
2.69 m |
3.48 m x 2.69 m |
|
Lower Level |
Living Room |
5.11 m |
3.51 m |
5.11 m x 3.51 m |
|
Main Level |
Family Room |
4.57 m |
3.35 m |
4.57 m x 3.35 m |
|
Main Level |
Kitchen |
3.96 m |
3.86 m |
3.96 m x 3.86 m |
|
Main Level |
Dining Room |
3.96 m |
3.86 m |
3.96 m x 3.86 m |
|
Main Level |
Bedroom |
4.22 m |
3.66 m |
4.22 m x 3.66 m |
Utilities
|
Sewer
|
Installed |
|
Natural Gas
|
Installed |
|
Electricity
|
Installed |
|
Cable
|
Installed |
https://www.realtor.ca/real-estate/26646055/641-bathurst-st-toronto-university





































