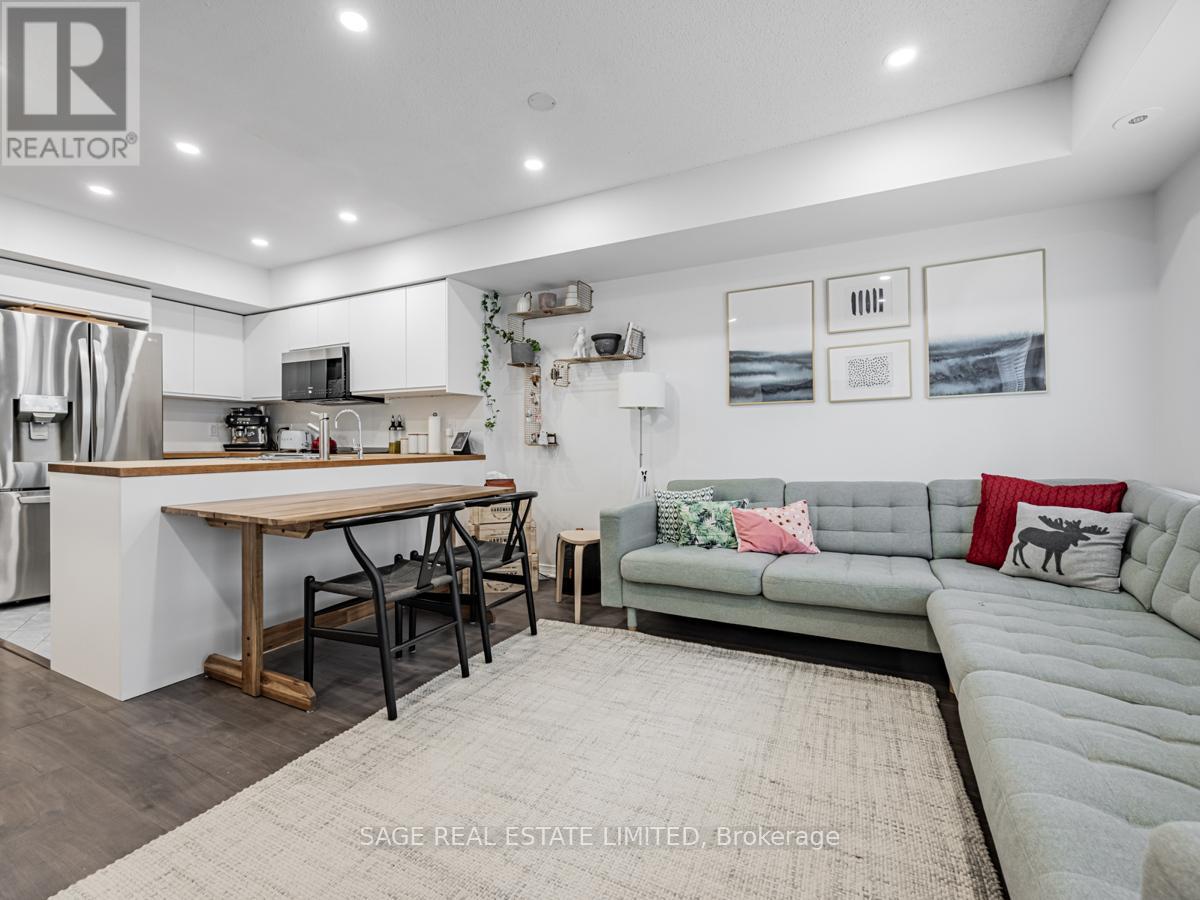#641 -38 Western Battery Rd Toronto, Ontario M6K 3N9
2 Bedroom
1 Bathroom
Central Air Conditioning
Forced Air
$799,900Maintenance,
$510.28 Monthly
Maintenance,
$510.28 MonthlyTastefully Upgraded 3-Storey Townhouse in the Heart of Liberty Village! Spacious Open Concept 1 +Den Layout, Private Rooftop Terrace with Gas BBQ Hookup. Newly Renovated Bathroom and Kitchen Maximizing Cabinet Space. Large Bedroom with Built-in Closet. Enjoy This Move-in Ready Unit with Owned Parking and Locker in this Great Location.**** EXTRAS **** Dishwasher(2020), Microwave(2020), Stove(2020), Washer/Dryer(2020), Fridge(2021), AC (2022), Full Bathroom Renovation (2020), Kitchen Renovation with Practical Cabinetry Layout (2020) (id:46317)
Property Details
| MLS® Number | C8101256 |
| Property Type | Single Family |
| Community Name | Niagara |
| Parking Space Total | 1 |
Building
| Bathroom Total | 1 |
| Bedrooms Above Ground | 1 |
| Bedrooms Below Ground | 1 |
| Bedrooms Total | 2 |
| Amenities | Storage - Locker, Visitor Parking |
| Cooling Type | Central Air Conditioning |
| Exterior Finish | Brick, Stucco |
| Heating Fuel | Natural Gas |
| Heating Type | Forced Air |
| Type | Row / Townhouse |
Parking
| Visitor Parking |
Land
| Acreage | No |
Rooms
| Level | Type | Length | Width | Dimensions |
|---|---|---|---|---|
| Second Level | Bedroom | 4.29 m | 2 m | 4.29 m x 2 m |
| Second Level | Den | 2.84 m | 1.83 m | 2.84 m x 1.83 m |
| Second Level | Bathroom | 2.08 m | 1.47 m | 2.08 m x 1.47 m |
| Lower Level | Foyer | 2.51 m | 0.86 m | 2.51 m x 0.86 m |
| Main Level | Living Room | 4.29 m | 3.76 m | 4.29 m x 3.76 m |
| Main Level | Kitchen | 2.92 m | 2.26 m | 2.92 m x 2.26 m |
| Upper Level | Laundry Room | 2.24 m | 0.86 m | 2.24 m x 0.86 m |
| Upper Level | Other | 2.24 m | 0.99 m | 2.24 m x 0.99 m |
https://www.realtor.ca/real-estate/26564208/641-38-western-battery-rd-toronto-niagara

GRACE ZEREN
Salesperson
(647) 994-3542
(647) 994-3542
www.gracezeren.com
https://www.facebook.com/torontoemlakyatirim/
https://www.linkedin.com/in/gokce-grace-zeren-4a198850/
Salesperson
(647) 994-3542
(647) 994-3542
www.gracezeren.com
https://www.facebook.com/torontoemlakyatirim/
https://www.linkedin.com/in/gokce-grace-zeren-4a198850/

SAGE REAL ESTATE LIMITED
2010 Yonge Street
Toronto, Ontario M4S 1Z9
2010 Yonge Street
Toronto, Ontario M4S 1Z9
(416) 483-8000
(416) 483-8001
Interested?
Contact us for more information
































