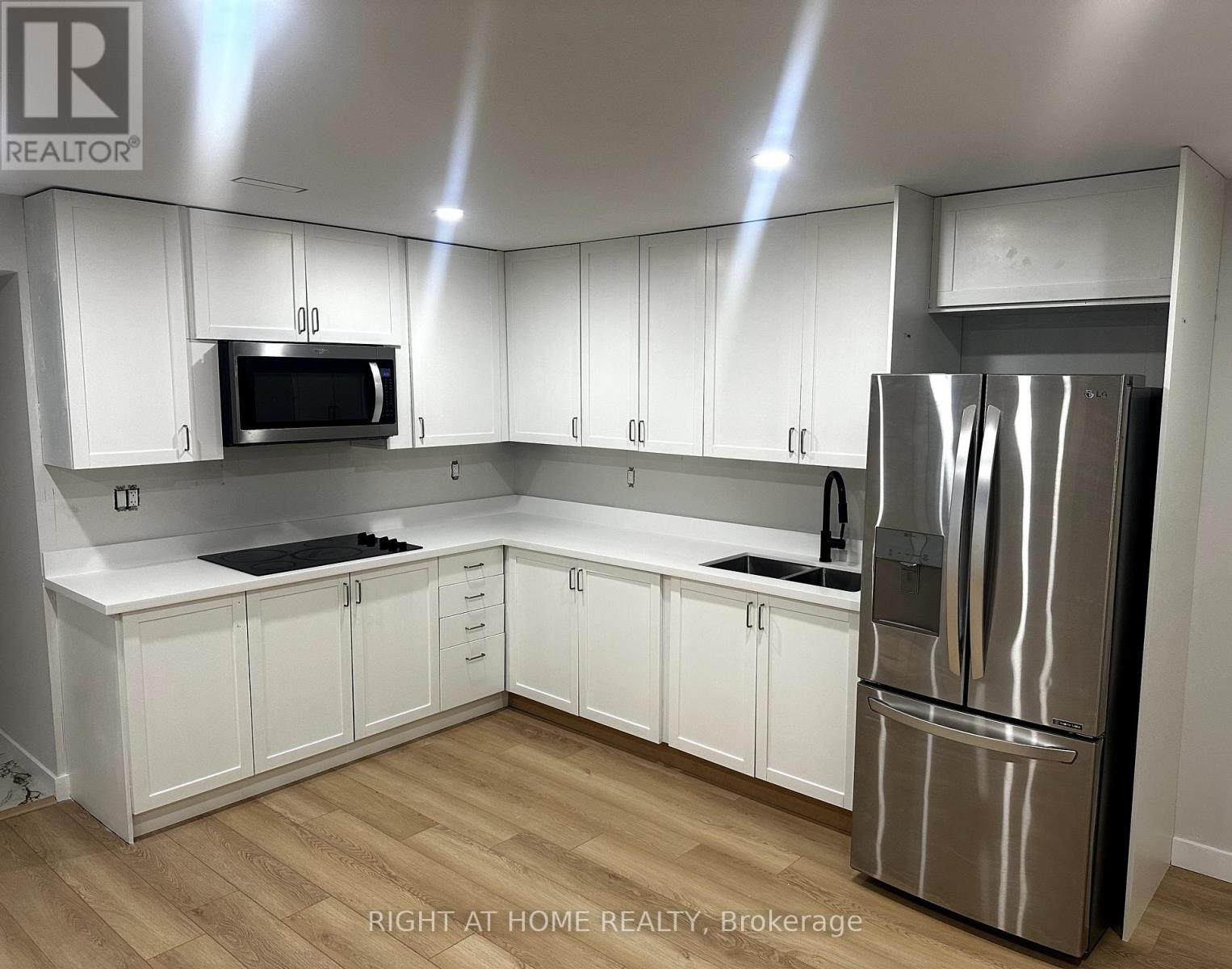64 Stonedene Blvd Toronto, Ontario M2R 3C9
$2,100 Monthly
Newly built custom basement apartment in North York with a separate entrance and over 8' high ceilings. The open-concept living/kitchen area is flooded with natural light through large windows, creating a bright and inviting space. The unit includes one bedroom with a closet and a three-piece bathroom. Additional storage is provided by a spacious walk-in closet in the laundry room. The kitchen features stainless steel appliances and quartz countertops, and a washer/dryer set is included. A well-maintained driveway offers parking for one car. Professionally landscaped exterior with lighting and nature stone walkways. Conveniently located near parks, shopping plazas, university and bus station. Ideal for those seeking modern comfort and convenience in North York.**** EXTRAS **** Tenant Is Responsible For Snow Removal. Tenants Pays 30% Utilities Fee (Water, Gas Hydro). No Pets. No smoking. (id:46317)
Property Details
| MLS® Number | C7371920 |
| Property Type | Single Family |
| Community Name | Westminster-Branson |
| Parking Space Total | 1 |
Building
| Bathroom Total | 1 |
| Bedrooms Above Ground | 1 |
| Bedrooms Total | 1 |
| Basement Development | Finished |
| Basement Features | Walk Out |
| Basement Type | N/a (finished) |
| Construction Style Split Level | Sidesplit |
| Cooling Type | Central Air Conditioning |
| Exterior Finish | Stucco |
| Heating Fuel | Natural Gas |
| Heating Type | Forced Air |
| Type | Other |
Parking
| Detached Garage |
Land
| Acreage | No |
| Size Irregular | . |
| Size Total Text | . |
https://www.realtor.ca/real-estate/26378084/64-stonedene-blvd-toronto-westminster-branson

Salesperson
(647) 607-9746

1550 16th Avenue Bldg B Unit 3 & 4
Richmond Hill, Ontario L4B 3K9
(905) 695-7888
(905) 695-0900
Interested?
Contact us for more information















