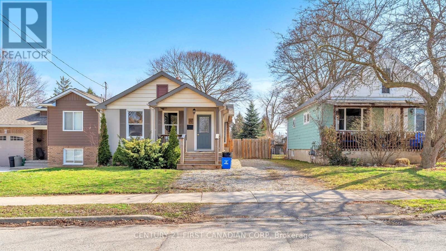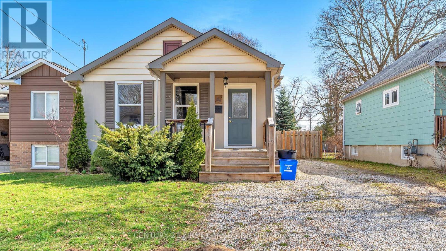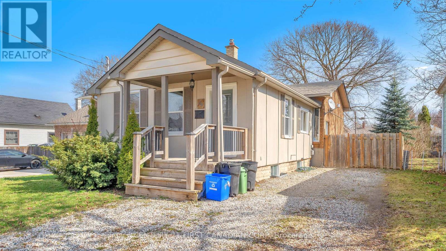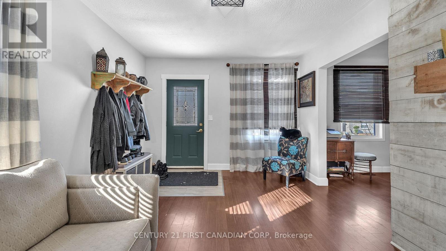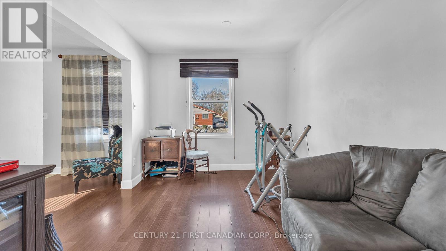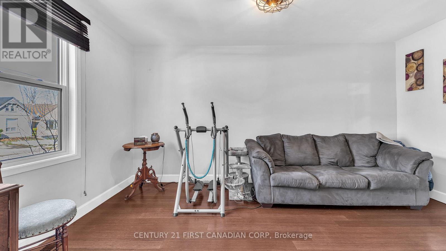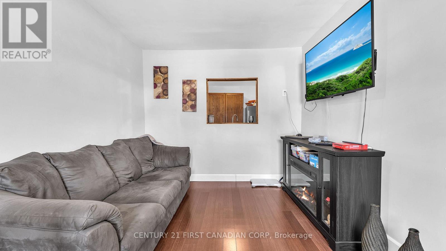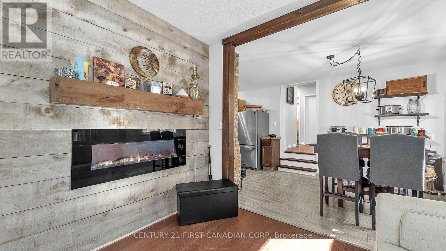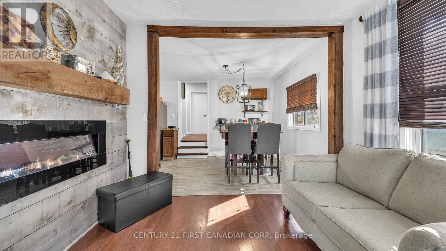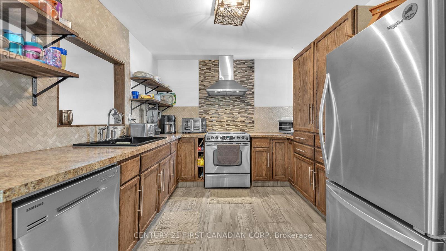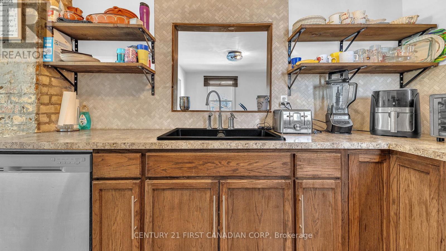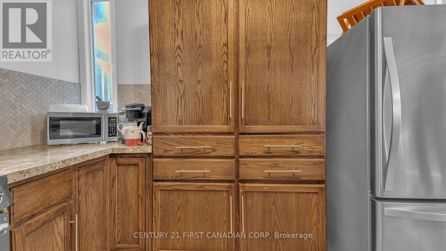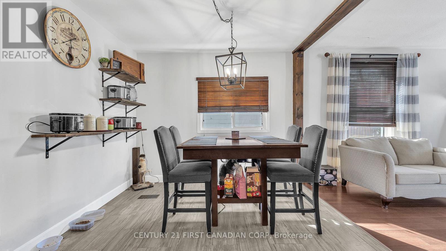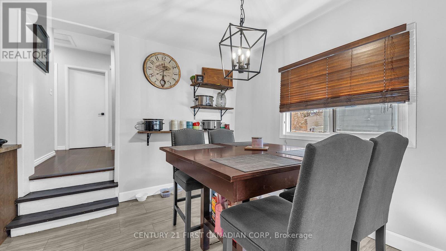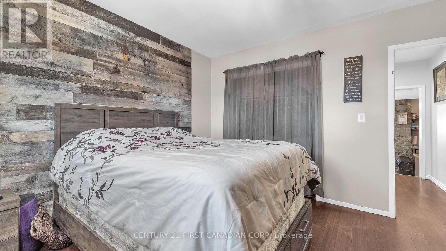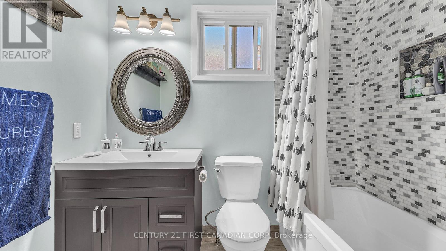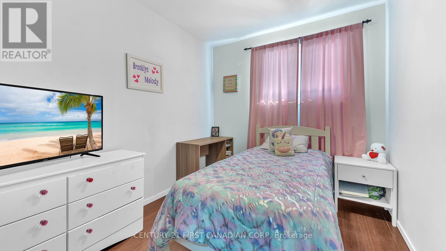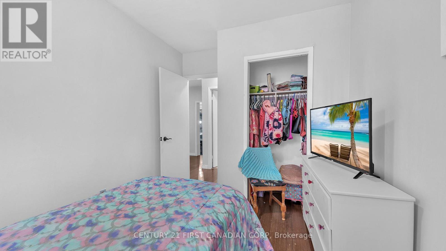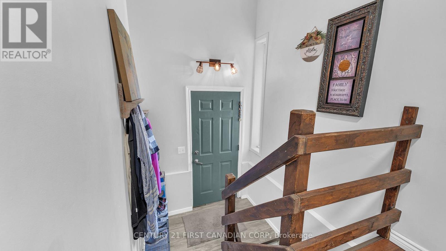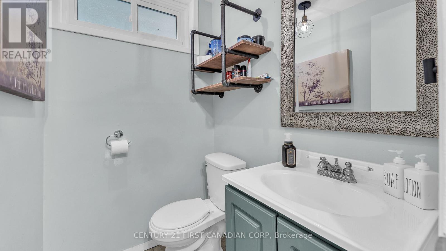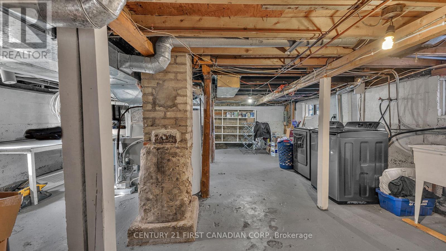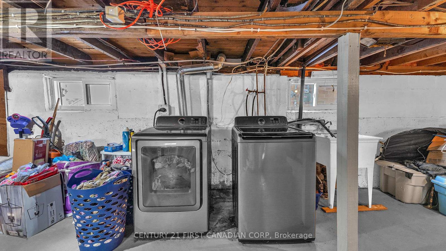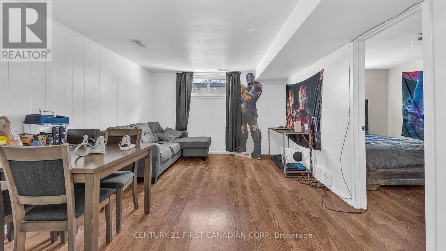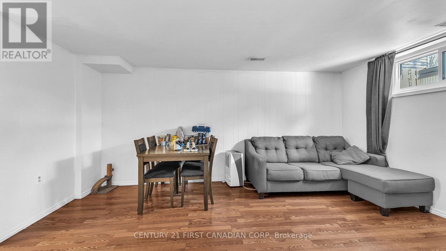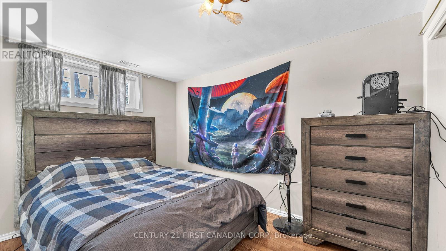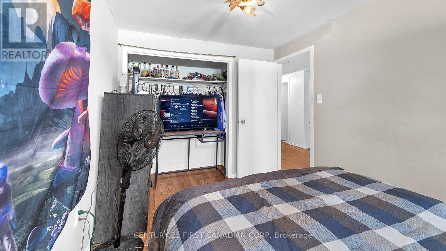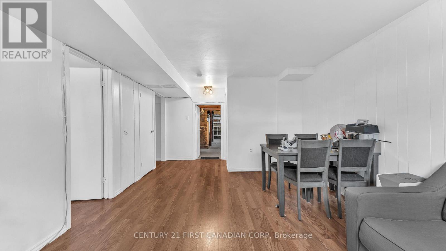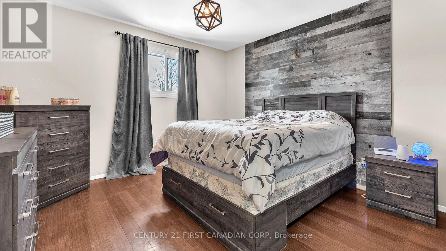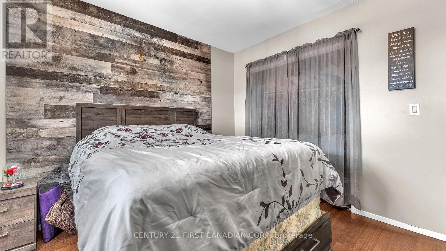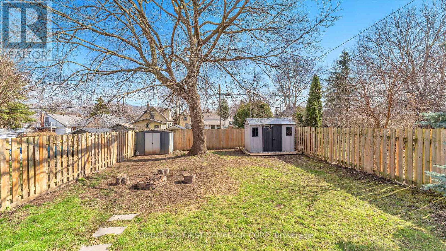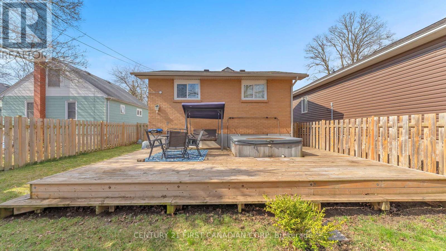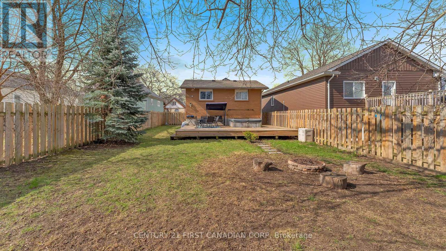64 Josephine St London, Ontario N5Z 3P2
3 Bedroom
2 Bathroom
Fireplace
Central Air Conditioning
Forced Air
$550,000
. (id:46317)
Property Details
| MLS® Number | X8171518 |
| Property Type | Single Family |
| Parking Space Total | 3 |
Building
| Bathroom Total | 2 |
| Bedrooms Above Ground | 2 |
| Bedrooms Below Ground | 1 |
| Bedrooms Total | 3 |
| Basement Development | Finished |
| Basement Type | Full (finished) |
| Construction Style Attachment | Detached |
| Construction Style Split Level | Backsplit |
| Cooling Type | Central Air Conditioning |
| Exterior Finish | Brick, Wood |
| Fireplace Present | Yes |
| Heating Fuel | Electric |
| Heating Type | Forced Air |
| Type | House |
Land
| Acreage | No |
| Size Irregular | 40.01 X 123.11 Ft ; 123.11ftx40.1ftx123.32ftx40.1 |
| Size Total Text | 40.01 X 123.11 Ft ; 123.11ftx40.1ftx123.32ftx40.1 |
Rooms
| Level | Type | Length | Width | Dimensions |
|---|---|---|---|---|
| Second Level | Bedroom | 3.69 m | 3.66 m | 3.69 m x 3.66 m |
| Second Level | Bedroom | 3.14 m | 2.65 m | 3.14 m x 2.65 m |
| Second Level | Bathroom | Measurements not available | ||
| Basement | Family Room | 4.61 m | 3.57 m | 4.61 m x 3.57 m |
| Basement | Bedroom | 3.57 m | 2.5 m | 3.57 m x 2.5 m |
| Basement | Bathroom | Measurements not available | ||
| Ground Level | Living Room | 4.63 m | 2.99 m | 4.63 m x 2.99 m |
| Ground Level | Office | 4.72 m | 3.26 m | 4.72 m x 3.26 m |
| Ground Level | Kitchen | 6.52 m | 2.78 m | 6.52 m x 2.78 m |
Utilities
| Sewer | Installed |
| Natural Gas | Installed |
| Electricity | Installed |
| Cable | Installed |
https://www.realtor.ca/real-estate/26666412/64-josephine-st-london

DAVID GIOVANNIELLO
Salesperson
(519) 673-3390
www.david-giovanniello.c21.ca/
www.facebook.com/greatlondonhomes
www.linkedin.com/in/davidgiovanniello
Salesperson
(519) 673-3390
www.david-giovanniello.c21.ca/
www.facebook.com/greatlondonhomes
www.linkedin.com/in/davidgiovanniello
CENTURY 21 FIRST CANADIAN CORP., BROKERAGE
420 York Street
London, Ontario N6B 1R1
420 York Street
London, Ontario N6B 1R1
(519) 673-3390
(519) 673-6789
firstcanadian.c21.ca/
facebook.com/C21First
instagram.com/c21first
Interested?
Contact us for more information

