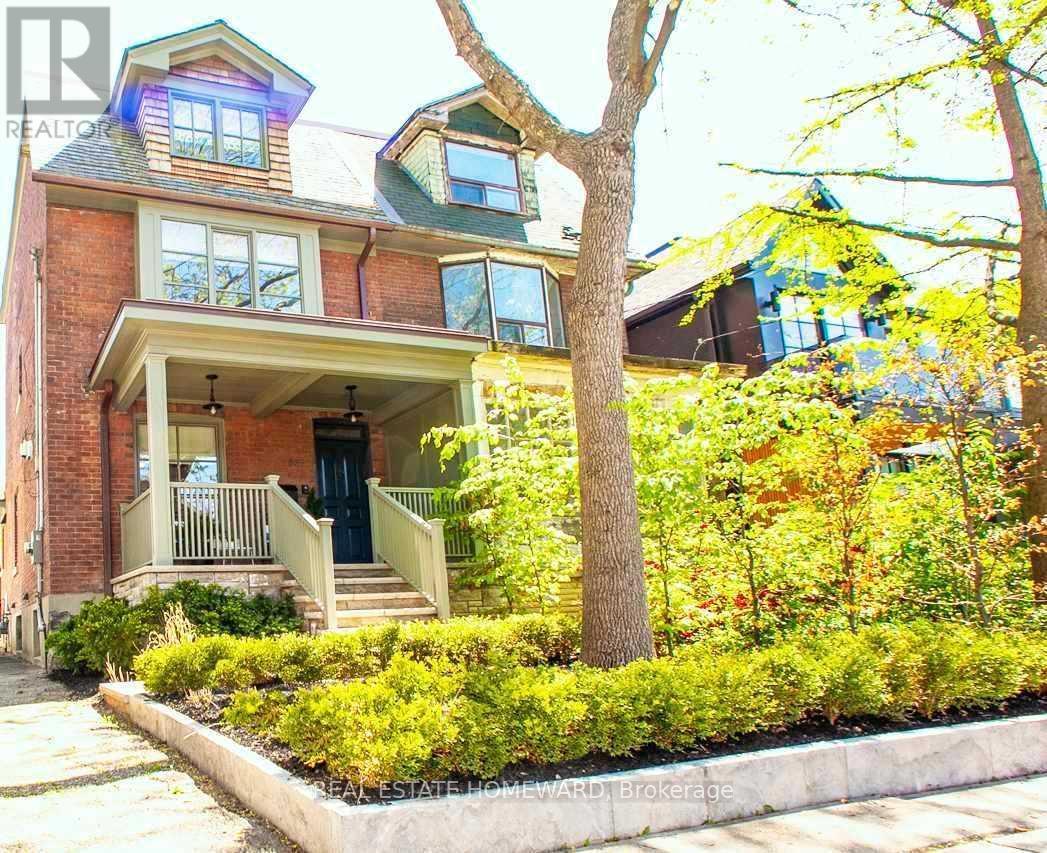637 Shaw St Toronto, Ontario M6G 3L8
$7,995 Monthly
Amazing Opportunity To Rent A Beautifully Renovated, Meticulously Curated Designed Home; Truly Magazine Worthy! Gutted To The Bones And Rebuilt With All New Electrical, Framing And Plumbing, And Still Keeping The Charm Of A Historic Home With No Expense Spared. Fully Panelled Walls; European Oak Floors, Unik Funkis Windows, Falcon Built Kitchen & Principle Ensuite Vanity. Stunning Kitchen With Floor To Ceiling Windows, Walk Out To Deck; Brigh**** EXTRAS **** Aga Stove, Sub Zero Fridge, Built-In Miele D/W And Under Counter Wine Fridge, Waterworks Bathroom Fixtures, Kitchen Faucets From Gingers, All Elf's. Washer & Dryer (id:46317)
Property Details
| MLS® Number | C8172410 |
| Property Type | Single Family |
| Community Name | Palmerston-Little Italy |
| Amenities Near By | Schools |
| Parking Space Total | 4 |
Building
| Bathroom Total | 3 |
| Bedrooms Above Ground | 3 |
| Bedrooms Total | 3 |
| Basement Development | Finished |
| Basement Features | Walk Out |
| Basement Type | N/a (finished) |
| Construction Style Attachment | Attached |
| Cooling Type | Central Air Conditioning |
| Fireplace Present | Yes |
| Heating Fuel | Natural Gas |
| Heating Type | Forced Air |
| Stories Total | 3 |
| Type | Row / Townhouse |
Parking
| Detached Garage |
Land
| Acreage | No |
| Land Amenities | Schools |
| Size Irregular | 28.51 X 128.67 Ft |
| Size Total Text | 28.51 X 128.67 Ft |
Rooms
| Level | Type | Length | Width | Dimensions |
|---|---|---|---|---|
| Second Level | Bedroom 2 | 3.28 m | 4.61 m | 3.28 m x 4.61 m |
| Second Level | Bedroom 3 | 2.62 m | 4.61 m | 2.62 m x 4.61 m |
| Third Level | Primary Bedroom | 3.45 m | 3.57 m | 3.45 m x 3.57 m |
| Third Level | Sitting Room | 1.68 m | 4.61 m | 1.68 m x 4.61 m |
| Basement | Family Room | 7.16 m | 4.22 m | 7.16 m x 4.22 m |
| Basement | Cold Room | 1.93 m | 3.81 m | 1.93 m x 3.81 m |
| Basement | Laundry Room | 4.44 m | 3.51 m | 4.44 m x 3.51 m |
| Basement | Mud Room | 4.44 m | 3.51 m | 4.44 m x 3.51 m |
| Main Level | Living Room | 4.61 m | 4.61 m | 4.61 m x 4.61 m |
| Main Level | Dining Room | 3.35 m | 3.35 m | 3.35 m x 3.35 m |
| Main Level | Kitchen | 4.6 m | 5.31 m | 4.6 m x 5.31 m |
Utilities
| Sewer | Available |
| Natural Gas | Available |
| Electricity | Available |
| Cable | Available |
https://www.realtor.ca/real-estate/26666605/637-shaw-st-toronto-palmerston-little-italy


1858 Queen Street E.
Toronto, Ontario M4L 1H1
(416) 698-2090
(416) 693-4284
HTTP://www.homeward.info
Interested?
Contact us for more information










































