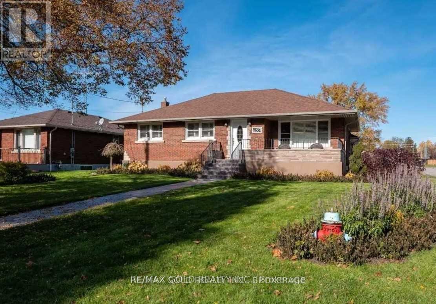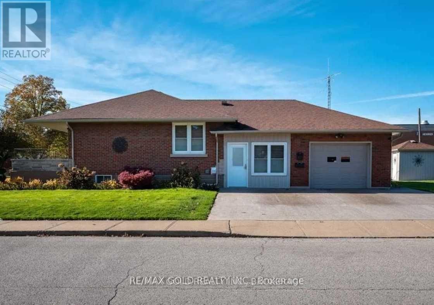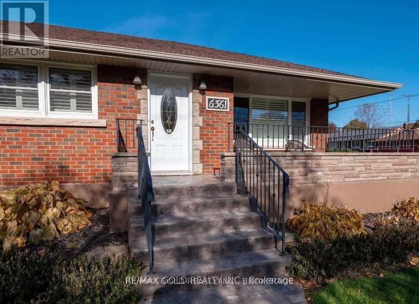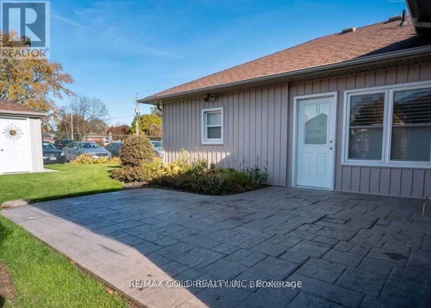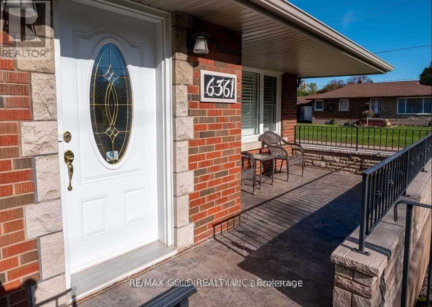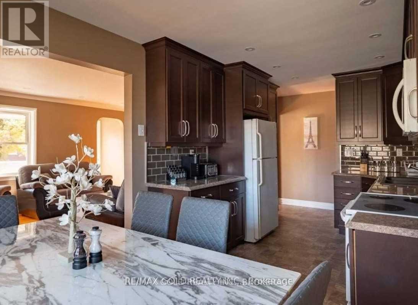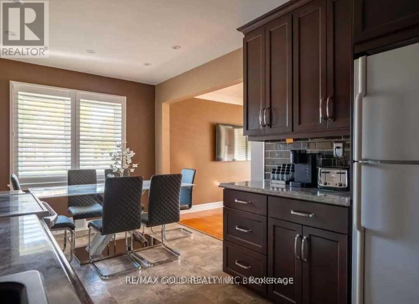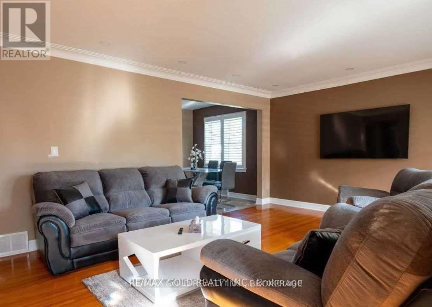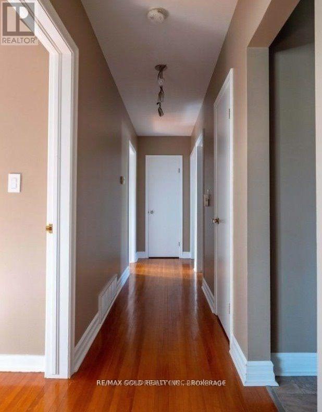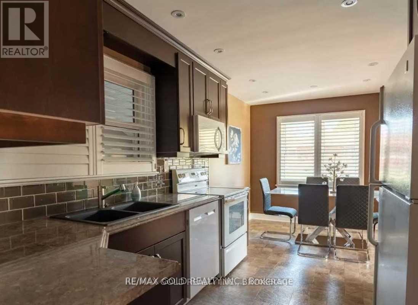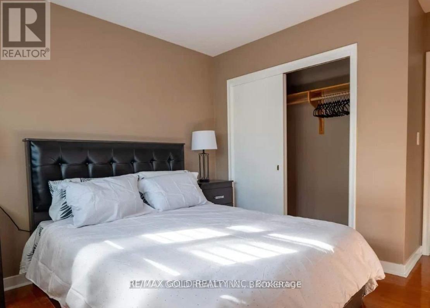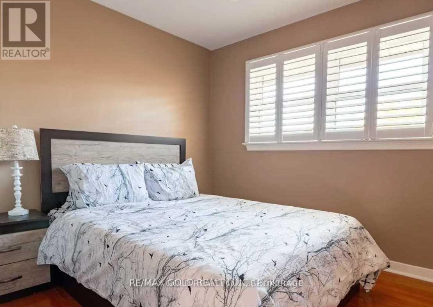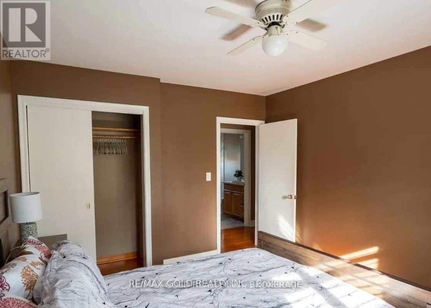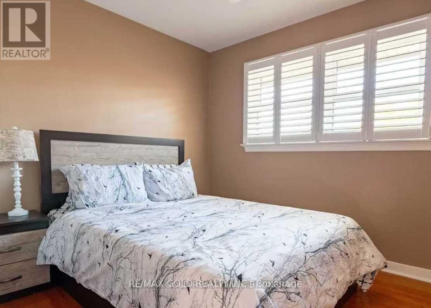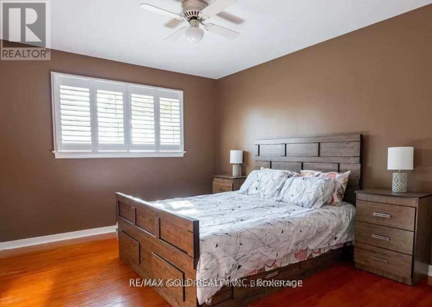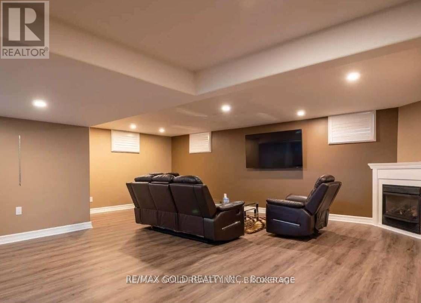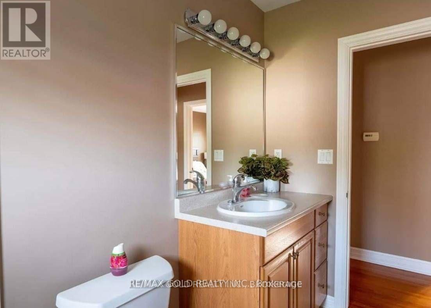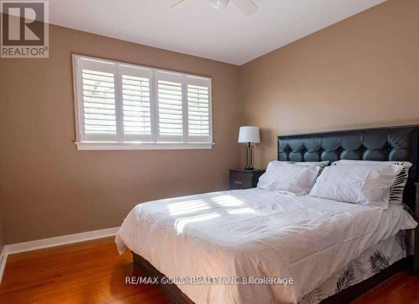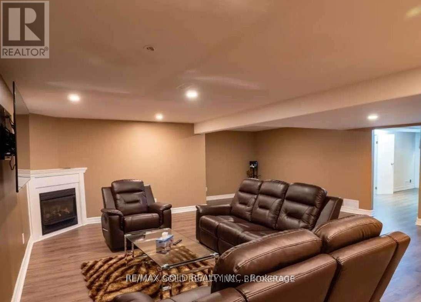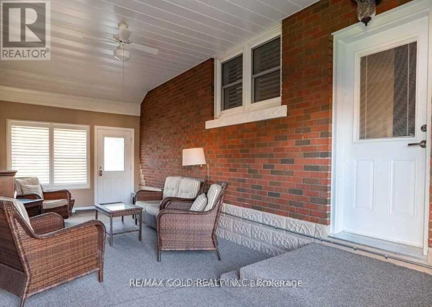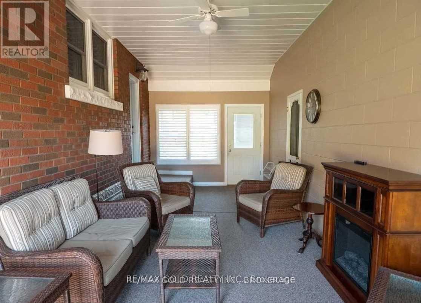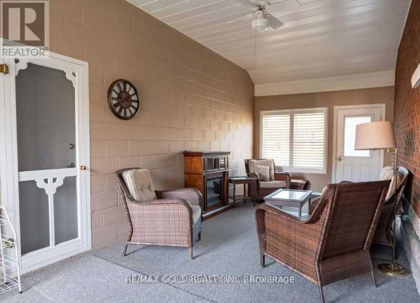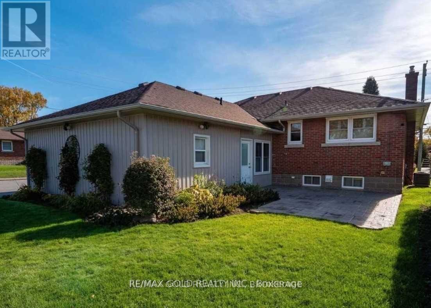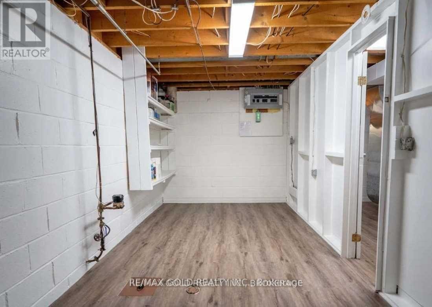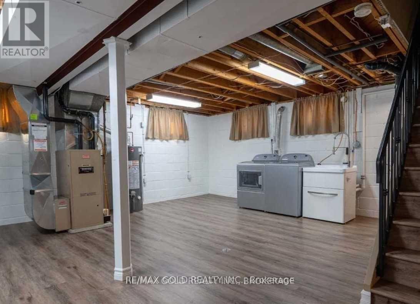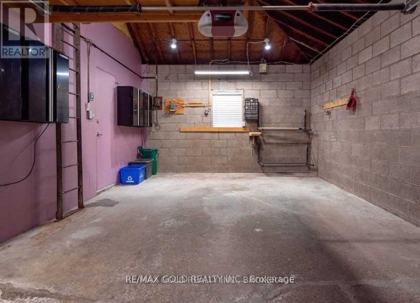6361 Margaret St Niagara Falls, Ontario L2G 2T3
$769,000
!!You Don't Want To Miss This Bungalow! Corner Lot!! This Home Is Absolutely Pristine And Has Been Maintained With Attention To Detail Throughout The Years. The Sunroom Has Been Winterized And Adds Living Space To The Main Floor, Along With An Updated Kitchen & Bathrooms, 3 Bedrooms, And A Fully Finished Lower Level With A Cozy Gas Fireplace. The Garage Is Immaculate With Built-In Mechanic Cabinets For The Car Buffs. The Front Porch/Walk Way Was Updated With Stamped Concrete And Is The Perfect Accent To The Gorgeous Gardens Surrounding This Home. With Schools Close By, Shopping, Parks And A Quick Walk To Niagara Falls This Is A Great Family Home Or Perfect For Those Downsizing.**** EXTRAS **** Fridge, Stove, Dishwasher, Washer, Dryer, Furnace, Central A/C, All Elfs, Washroom Mirrors, Built-In Microwave, Carbon Monoxide Detector, Smoke Detector. (id:46317)
Property Details
| MLS® Number | X8143182 |
| Property Type | Single Family |
| Parking Space Total | 4 |
Building
| Bathroom Total | 2 |
| Bedrooms Above Ground | 3 |
| Bedrooms Total | 3 |
| Architectural Style | Bungalow |
| Basement Development | Finished |
| Basement Type | N/a (finished) |
| Construction Style Attachment | Detached |
| Cooling Type | Central Air Conditioning |
| Exterior Finish | Brick |
| Fireplace Present | Yes |
| Heating Fuel | Natural Gas |
| Heating Type | Forced Air |
| Stories Total | 1 |
| Type | House |
Parking
| Garage |
Land
| Acreage | No |
| Size Irregular | 56.13 X 120.29 Ft |
| Size Total Text | 56.13 X 120.29 Ft |
Rooms
| Level | Type | Length | Width | Dimensions |
|---|---|---|---|---|
| Basement | Family Room | 6.6 m | 6.35 m | 6.6 m x 6.35 m |
| Basement | Laundry Room | 5.51 m | 4.72 m | 5.51 m x 4.72 m |
| Main Level | Primary Bedroom | 3.94 m | 3.28 m | 3.94 m x 3.28 m |
| Main Level | Bedroom 2 | 2.87 m | 2.69 m | 2.87 m x 2.69 m |
| Main Level | Bedroom 3 | 3.94 m | 3.28 m | 3.94 m x 3.28 m |
| Main Level | Kitchen | 5.59 m | 2.74 m | 5.59 m x 2.74 m |
| Main Level | Living Room | 5.46 m | 3.91 m | 5.46 m x 3.91 m |
| Main Level | Sunroom | 7.39 m | 3.1 m | 7.39 m x 3.1 m |
https://www.realtor.ca/real-estate/26624407/6361-margaret-st-niagara-falls

Broker
(647) 328-6007
www.baljitsahi.com/
https://www.facebook.com/Sahi-Realty-1074246129254662/

2720 North Park Dr Unit 50
Brampton, Ontario L6S 0C5
(905) 456-1010
(905) 673-8900
Interested?
Contact us for more information

