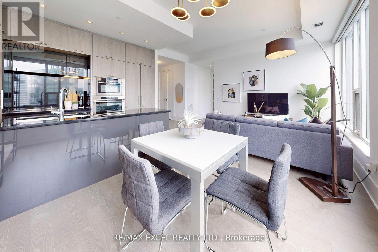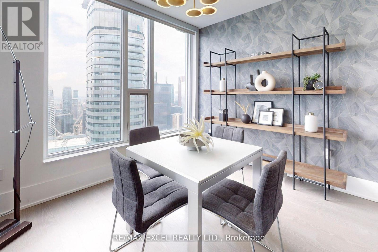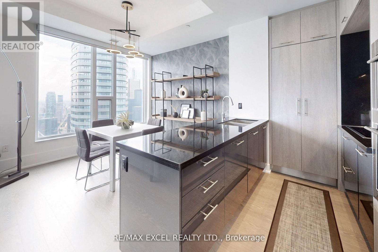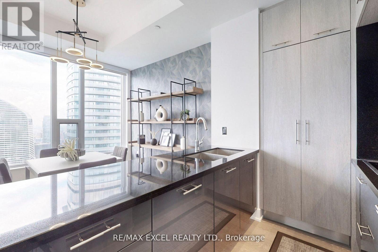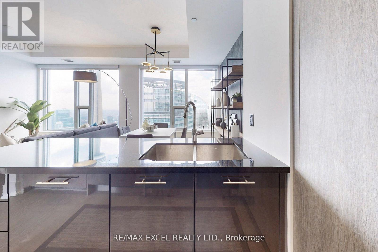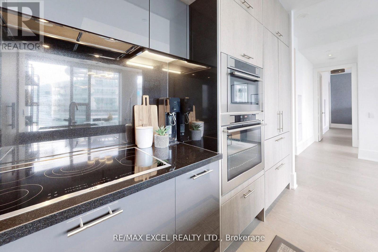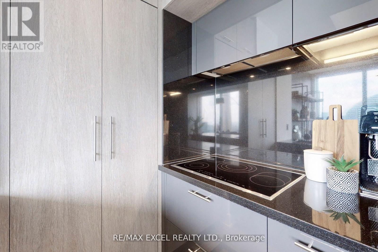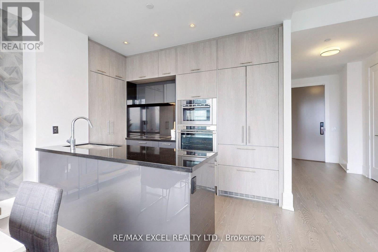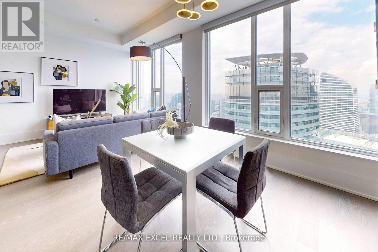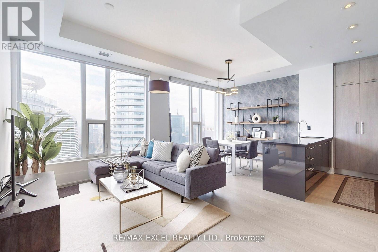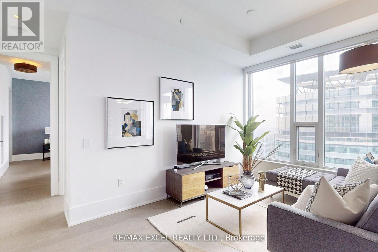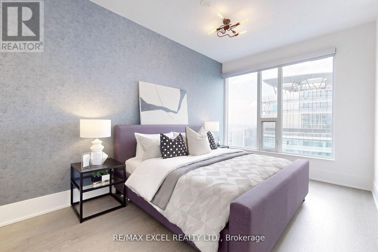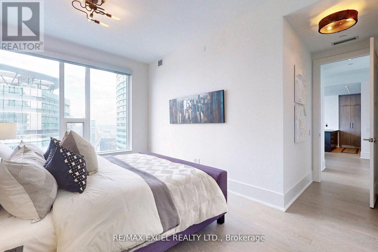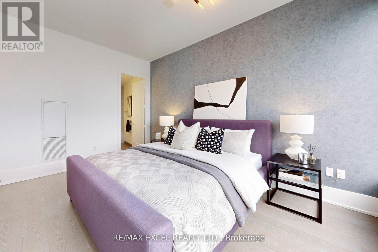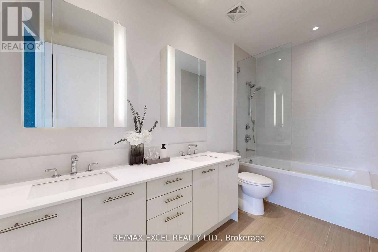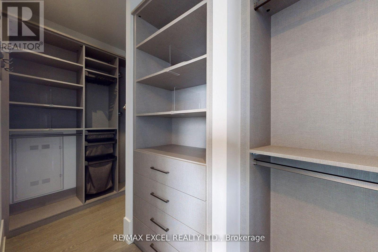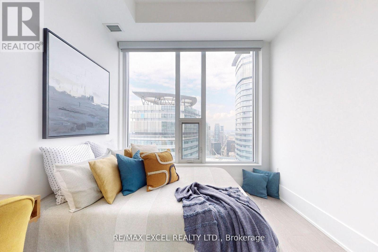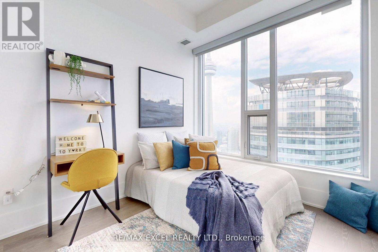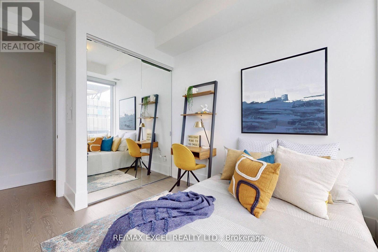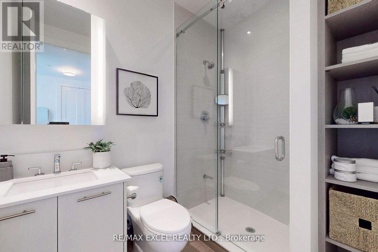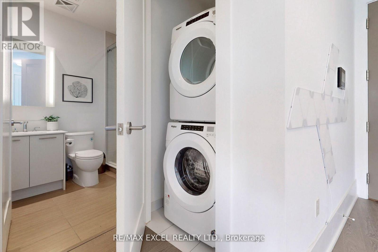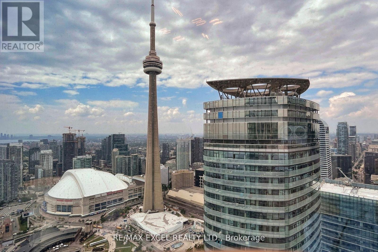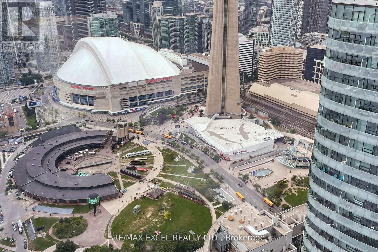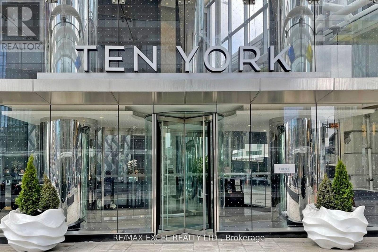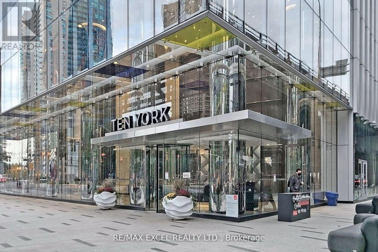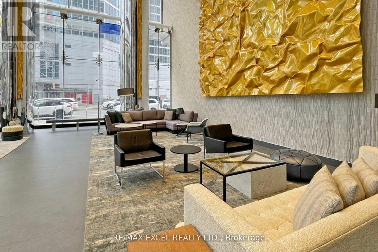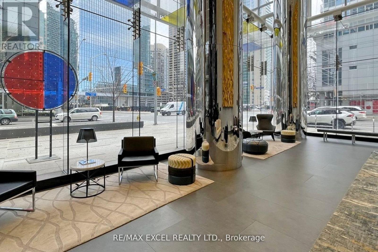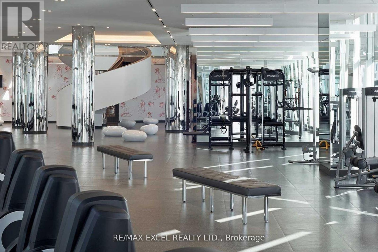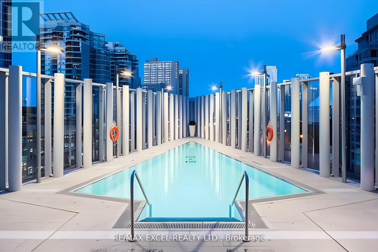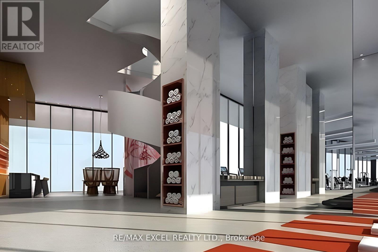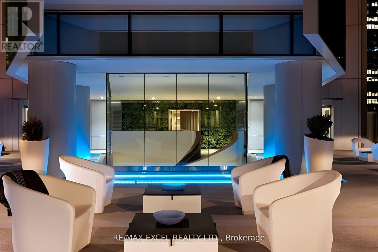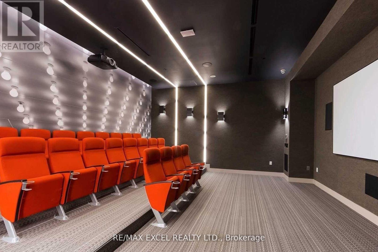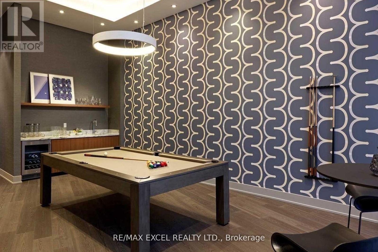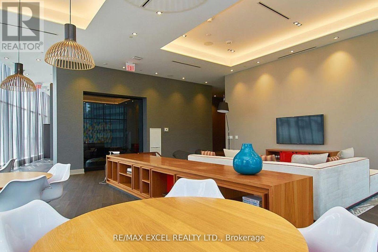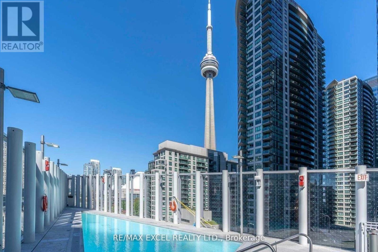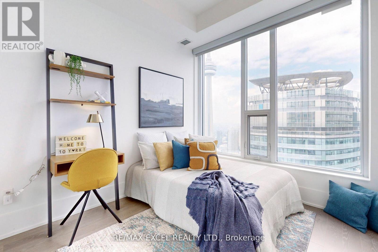#6312 -10 York St W Toronto, Ontario M5J 0E1
$1,788,000Maintenance,
$924.77 Monthly
Maintenance,
$924.77 MonthlyWelcome to Ten York by Tridel, where luxury living meets waterfront charm in Toronto! This exquisite 2-bed, 2-bath condo boasts sophistication and modern elegance with 10' ceilings. Enjoy awe-inspiring northwest views flooding the space through floor-to-ceiling windows, creating a warm and inviting ambiance. Custom motorized blinds, including blackout blinds in the bedrooms, offer privacy and convenience at the touch of a button. With $35k custom closet upgrades maximizing storage solutions, upgraded light switches, and a meticulously designed kitchen showcasing integrated appliances with a pantry, this condo has it all. Year-round on-demand heating and cooling, unobstructed CN Tower views, 2 parking spaces, and 2 storage lockers make this a dream home. Experience the Signature Suite Collection with secure elevator access and smart home technologies for enhanced connectivity and control over suite features.Welcome home to luxury living at its finest!**** EXTRAS **** THE SHORE CLUB featuring state-of-the-art fitness/weight areas, party, games, billiards, theatre and spa rooms. Spinand Yoga studios with a juice bar, lounges, guest suites and an outdoor pool with tanning deck. (id:46317)
Property Details
| MLS® Number | C8163794 |
| Property Type | Single Family |
| Community Name | Waterfront Communities C1 |
| Amenities Near By | Marina, Public Transit |
| Parking Space Total | 2 |
| Pool Type | Outdoor Pool |
Building
| Bathroom Total | 2 |
| Bedrooms Above Ground | 2 |
| Bedrooms Total | 2 |
| Amenities | Storage - Locker, Car Wash, Security/concierge, Party Room, Visitor Parking, Exercise Centre |
| Cooling Type | Central Air Conditioning |
| Exterior Finish | Concrete |
| Type | Apartment |
Parking
| Visitor Parking |
Land
| Acreage | No |
| Land Amenities | Marina, Public Transit |
| Surface Water | Lake/pond |
Rooms
| Level | Type | Length | Width | Dimensions |
|---|---|---|---|---|
| Main Level | Living Room | 3.47 m | 3.1 m | 3.47 m x 3.1 m |
| Main Level | Dining Room | 2.62 m | 2.92 m | 2.62 m x 2.92 m |
| Main Level | Kitchen | 3.1 m | 2.25 m | 3.1 m x 2.25 m |
| Main Level | Bedroom | 3.2 m | 4.87 m | 3.2 m x 4.87 m |
| Main Level | Bedroom 2 | 2.82 m | 3.04 m | 2.82 m x 3.04 m |
| Main Level | Foyer | 3.96 m | 1.55 m | 3.96 m x 1.55 m |
https://www.realtor.ca/real-estate/26653478/6312-10-york-st-w-toronto-waterfront-communities-c1
Broker
(905) 597-0800
120 West Beaver Creek Rd #23
Richmond Hill, Ontario L4B 1L2
(905) 597-0800
(905) 597-0868
Interested?
Contact us for more information

