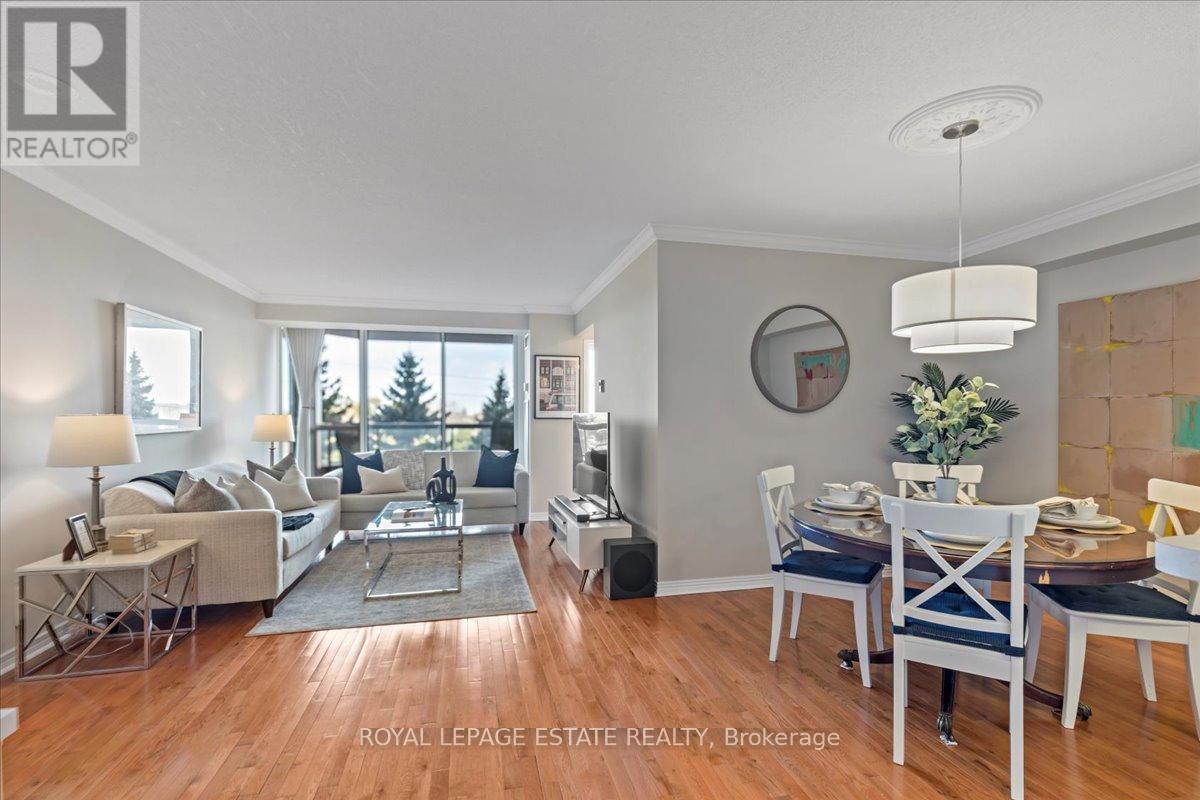#631 -10 Guildwood Pkwy Toronto, Ontario M1E 5B5
$679,000Maintenance,
$830.45 Monthly
Maintenance,
$830.45 MonthlyWelcome to Gates of Guildwood! This meticulously maintained split-bedroom suite offers stunning hardwood floors in the spacious living and dining areas, along with a large eat-in kitchen perfect for gatherings. With three walk-outs to the balcony, you can soak in the serene views. The primary ensuite has been tastefully updated, while the second bedroom boasts a built-in Murphy bed for added versatility. Outside, revel in the beauty of manicured gardens and socialize with friends on the patio or putting green. Plus, don't miss out on community events! Conveniently located near Guildwood Station, commuting downtown takes just 30 minutes. Simply move in and start living the dream!**** EXTRAS **** Parking & Locker Included. Condo Fee Includes Utilities (Hydro, Internet, Cable) Many Amenities: Tennis, Squash, Indoor Salt Water Pool, Practice Driving Range, Bbqs, Guest Suites, Active Community With Activities & Clubs. (id:46317)
Property Details
| MLS® Number | E8172872 |
| Property Type | Single Family |
| Community Name | Guildwood |
| Amenities Near By | Hospital, Public Transit |
| Community Features | Pets Not Allowed |
| Features | Balcony |
| Parking Space Total | 1 |
| Pool Type | Indoor Pool |
Building
| Bathroom Total | 2 |
| Bedrooms Above Ground | 2 |
| Bedrooms Total | 2 |
| Amenities | Storage - Locker, Party Room, Security/concierge, Visitor Parking, Exercise Centre |
| Cooling Type | Central Air Conditioning |
| Exterior Finish | Concrete |
| Fire Protection | Security Guard |
| Heating Fuel | Natural Gas |
| Heating Type | Forced Air |
| Type | Apartment |
Parking
| Visitor Parking |
Land
| Acreage | No |
| Land Amenities | Hospital, Public Transit |
| Surface Water | Lake/pond |
Rooms
| Level | Type | Length | Width | Dimensions |
|---|---|---|---|---|
| Main Level | Kitchen | 2.97 m | 2.9 m | 2.97 m x 2.9 m |
| Main Level | Living Room | 6.6 m | 3.28 m | 6.6 m x 3.28 m |
| Main Level | Dining Room | 2.97 m | 2.95 m | 2.97 m x 2.95 m |
| Main Level | Primary Bedroom | 4.9 m | 3.25 m | 4.9 m x 3.25 m |
| Main Level | Bedroom 2 | 3.43 m | 2.54 m | 3.43 m x 2.54 m |
| Main Level | Foyer | 2.6 m | 1.3 m | 2.6 m x 1.3 m |
| Main Level | Other | Measurements not available |
https://www.realtor.ca/real-estate/26667330/631-10-guildwood-pkwy-toronto-guildwood


2301 Queen Street East
Toronto, Ontario M4E 1G7
(416) 690-5100
(416) 690-1164
Interested?
Contact us for more information





































