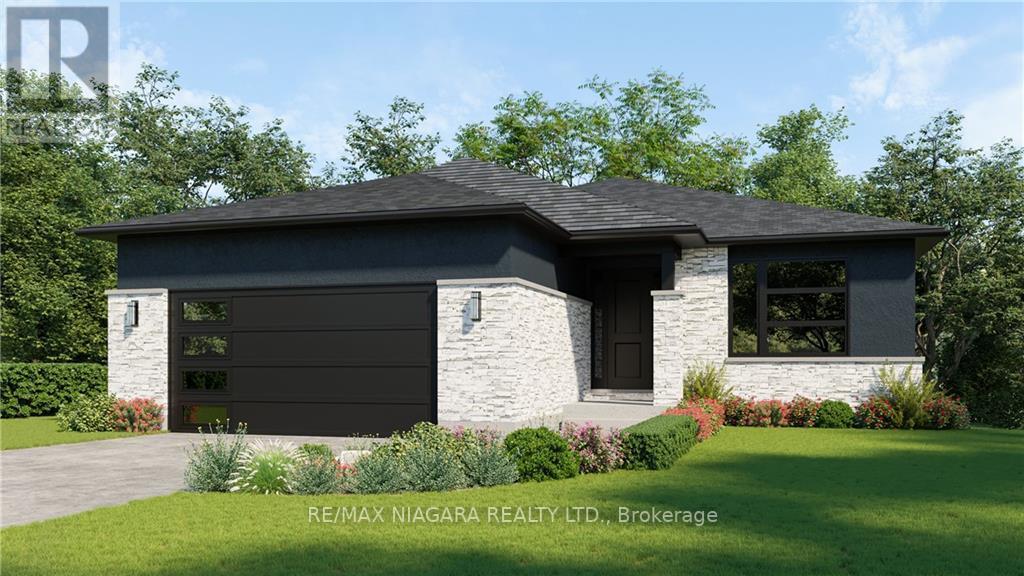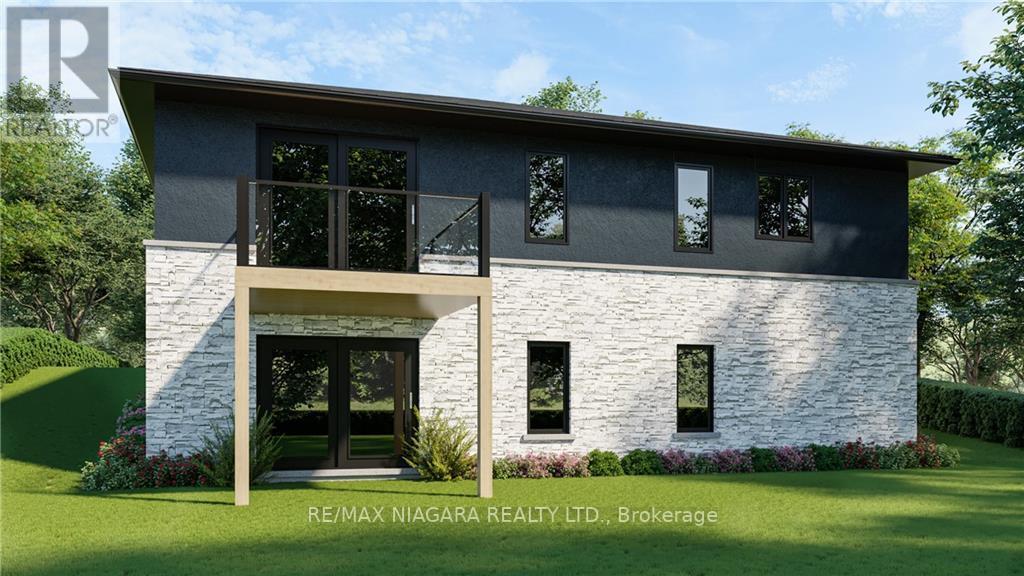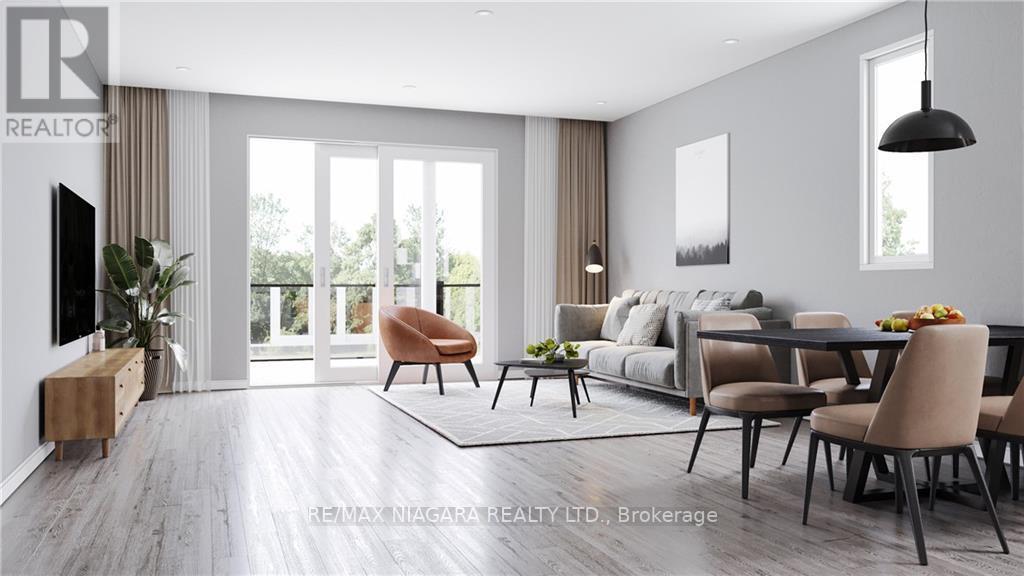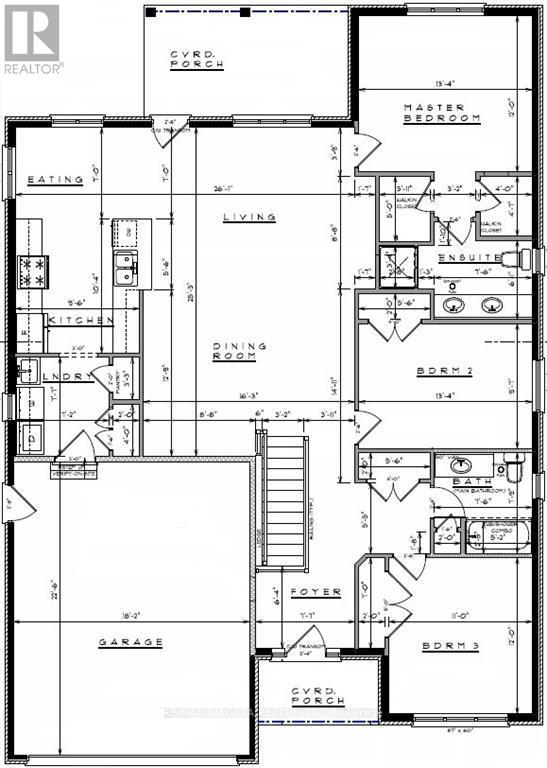63 Swan Ave Pelham, Ontario L0S 1E6
3 Bedroom
2 Bathroom
Bungalow
Central Air Conditioning
Forced Air
$1,199,900
TO BE BUILT in Fonthill. No Rear Neighbours, Walk Out Basement! This 53 x 115 Lot is Slated for a 1700 Square Foot Bungalow but You Can Build To Suit If You Prefer Something Else! Open Concept Living, Kitchen and Dining With Tile Flooring and Engineered Hardwood Throughout. Most Builder Upgrades Come Standard With This Builder! Including Quartz Countertops in Kitchen and Bathrooms, 9 Foot Ceilings, Pot Lights, Primary Ensuite Bathroom Comes With Glass Enclosed Tiled Shower, 200 amp Electrical Service, Stainless Steel Appliances, Sod, Air Conditioner, HRV and Tankless Water Tank All Included (id:46317)
Property Details
| MLS® Number | X7043008 |
| Property Type | Single Family |
| Amenities Near By | Park |
| Community Features | Community Centre |
| Parking Space Total | 4 |
Building
| Bathroom Total | 2 |
| Bedrooms Above Ground | 3 |
| Bedrooms Total | 3 |
| Architectural Style | Bungalow |
| Basement Development | Unfinished |
| Basement Type | Full (unfinished) |
| Construction Style Attachment | Detached |
| Cooling Type | Central Air Conditioning |
| Exterior Finish | Brick |
| Heating Fuel | Natural Gas |
| Heating Type | Forced Air |
| Stories Total | 1 |
| Type | House |
Parking
| Attached Garage |
Land
| Acreage | No |
| Land Amenities | Park |
| Size Irregular | 53 X 115 Ft |
| Size Total Text | 53 X 115 Ft |
Rooms
| Level | Type | Length | Width | Dimensions |
|---|---|---|---|---|
| Main Level | Dining Room | 5 m | 3.89 m | 5 m x 3.89 m |
| Main Level | Living Room | 3.81 m | 5 m | 3.81 m x 5 m |
| Main Level | Kitchen | 5.28 m | 2.9 m | 5.28 m x 2.9 m |
| Main Level | Primary Bedroom | 4.06 m | 3.66 m | 4.06 m x 3.66 m |
| Main Level | Bedroom | 4.06 m | 2.92 m | 4.06 m x 2.92 m |
| Main Level | Bedroom | 3.35 m | 3.66 m | 3.35 m x 3.66 m |
| Main Level | Laundry Room | Measurements not available |
https://www.realtor.ca/real-estate/26118015/63-swan-ave-pelham
ANNA ZURINI
Broker of Record
(905) 356-9600
Broker of Record
(905) 356-9600
RE/MAX NIAGARA REALTY LTD.
5627 Main St Unit 4b
Niagara Falls, Ontario L2G 5Z3
5627 Main St Unit 4b
Niagara Falls, Ontario L2G 5Z3
(905) 356-9600
Interested?
Contact us for more information









