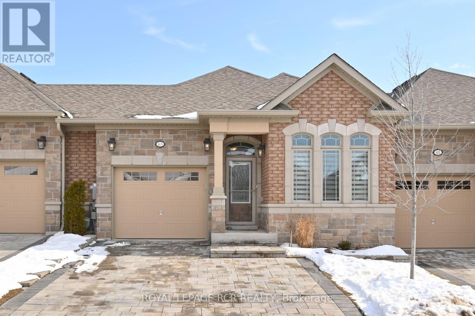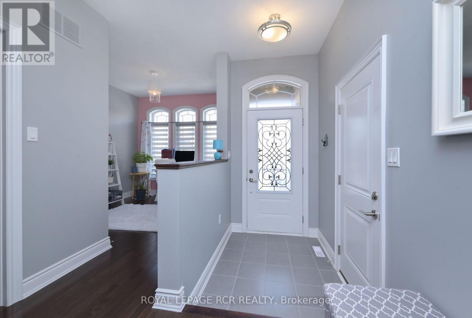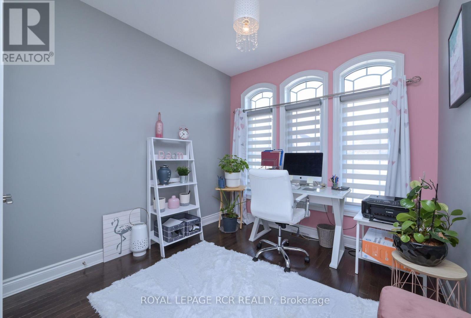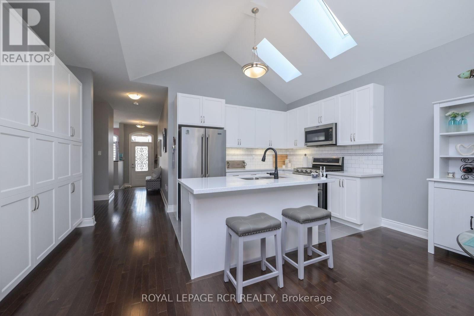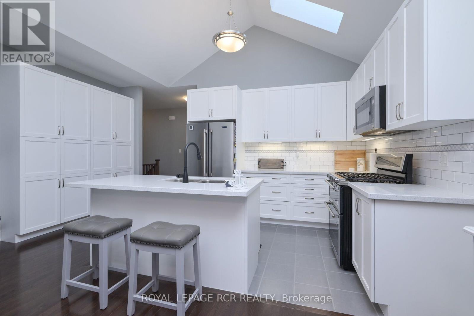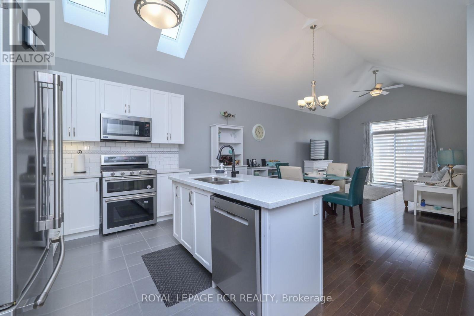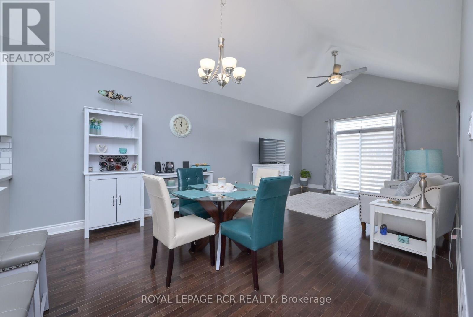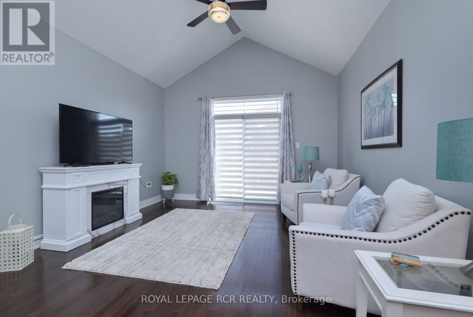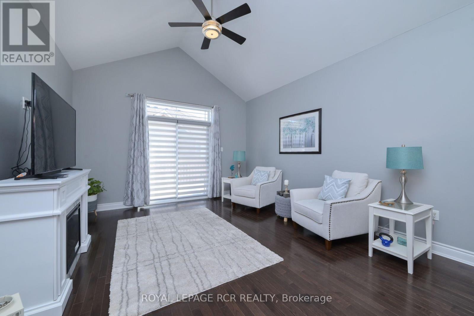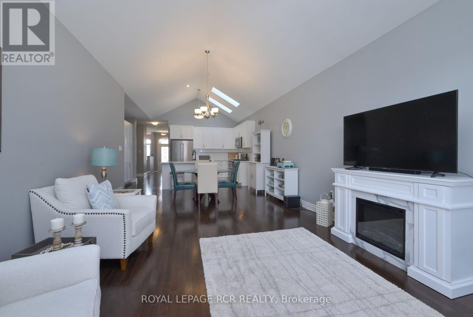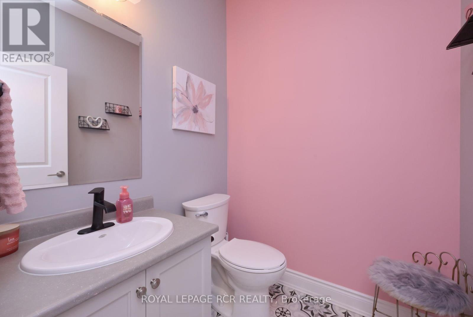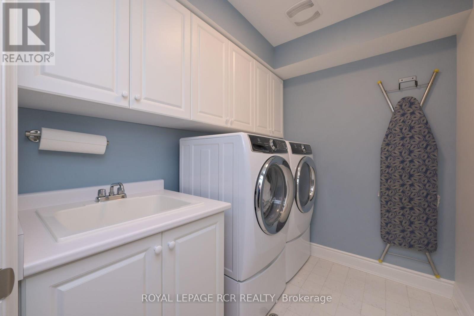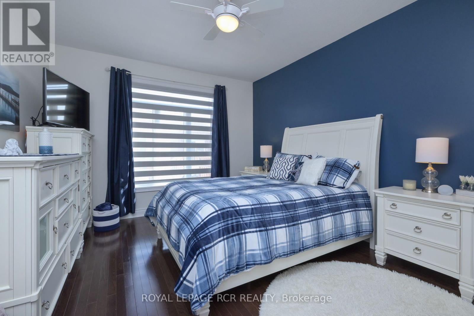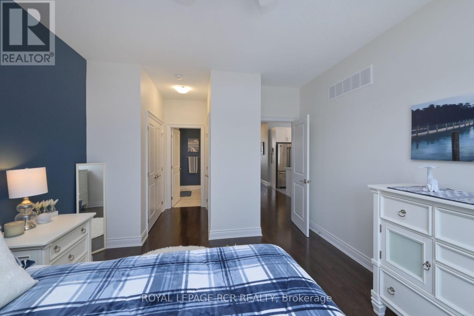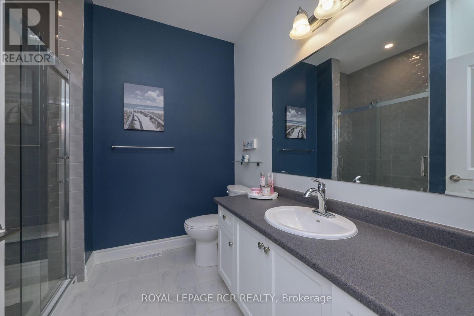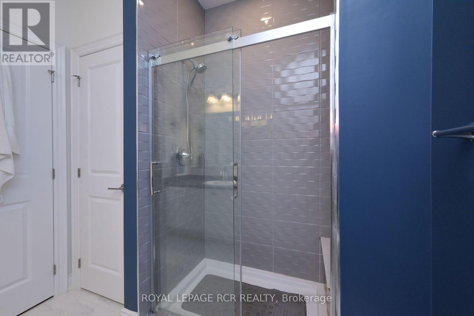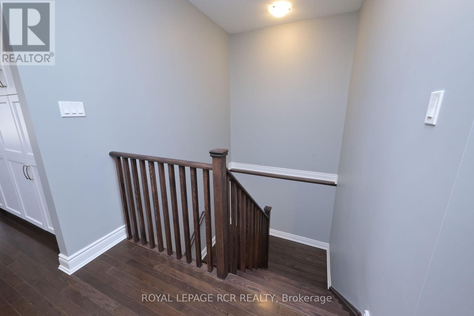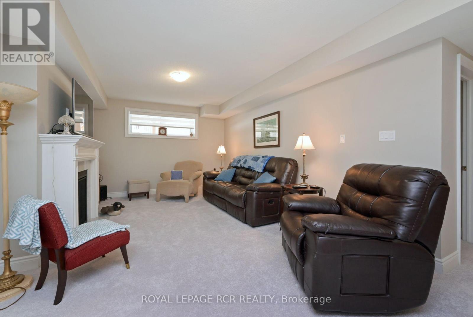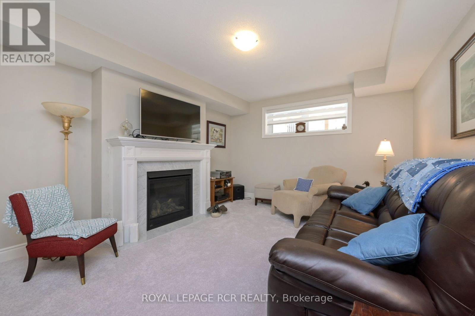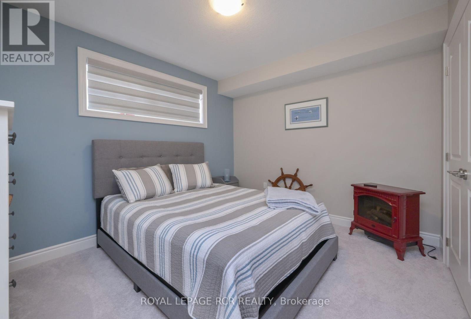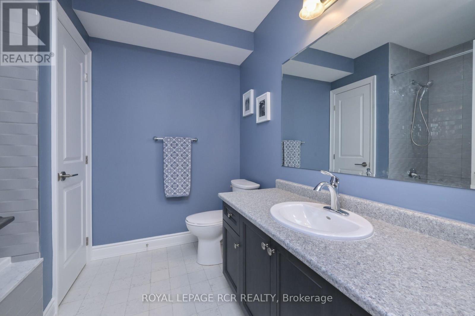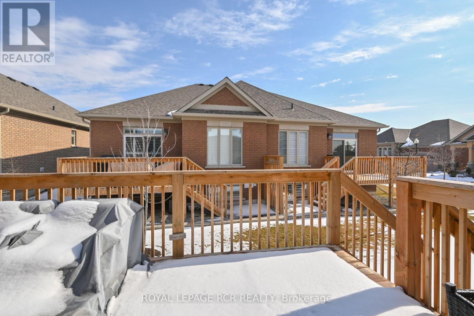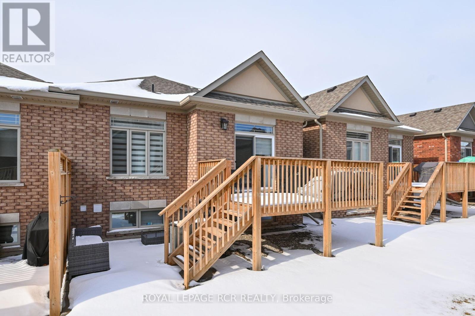63 Summerhill Dr New Tecumseth, Ontario L9R 0S8
$819,000Maintenance,
$560 Monthly
Maintenance,
$560 MonthlyThis condo townhouse bungalow is situated in the prestigious Briar Hill community, renowned for its luxurious adult lifestyle. The home boasts a modern design and is almost brand new, offering a seamless open-concept layout on the main floor adorned with hardwood flooring and cathedral ceilings. The kitchen is a focal point, featuring granite countertops, stainless steel appliances, including a double oven, skylights and ample space for dining. With generously sized rooms and abundant windows, the home feels exceptionally spacious and inviting. The main floor master suite is a retreat in itself, complete with a stunning ensuite bathroom and his and her closets. Convenience is key, as the garage is accessible directly from the main level. Downstairs, the fully finished basement adds even more living space, featuring a large bedroom, a cozy rec room with a gas fireplace, an additional bathroom with jacuzzi, laundry facilities, and ample storage.**** EXTRAS **** Overall, this property is truly exceptional, offering a myriad of upscale features and amenities, making it a standout choice for those seeking a premium living experience with too many upgrades to list (id:46317)
Property Details
| MLS® Number | N8089750 |
| Property Type | Single Family |
| Community Name | Alliston |
| Amenities Near By | Hospital |
| Features | Balcony |
| Parking Space Total | 3 |
Building
| Bathroom Total | 3 |
| Bedrooms Above Ground | 1 |
| Bedrooms Below Ground | 1 |
| Bedrooms Total | 2 |
| Amenities | Party Room, Visitor Parking, Recreation Centre |
| Architectural Style | Bungalow |
| Basement Development | Finished |
| Basement Type | N/a (finished) |
| Cooling Type | Central Air Conditioning |
| Exterior Finish | Brick |
| Fireplace Present | Yes |
| Heating Fuel | Natural Gas |
| Heating Type | Forced Air |
| Stories Total | 1 |
| Type | Row / Townhouse |
Parking
| Attached Garage | |
| Visitor Parking |
Land
| Acreage | No |
| Land Amenities | Hospital |
Rooms
| Level | Type | Length | Width | Dimensions |
|---|---|---|---|---|
| Basement | Recreational, Games Room | 7.01 m | 3.96 m | 7.01 m x 3.96 m |
| Basement | Bedroom 2 | 3.35 m | 3.65 m | 3.35 m x 3.65 m |
| Main Level | Den | 3.05 m | 2.8 m | 3.05 m x 2.8 m |
| Main Level | Kitchen | 2.44 m | 3.29 m | 2.44 m x 3.29 m |
| Main Level | Great Room | 7.25 m | 3.96 m | 7.25 m x 3.96 m |
| Main Level | Primary Bedroom | 4.45 m | 3.66 m | 4.45 m x 3.66 m |
https://www.realtor.ca/real-estate/26546781/63-summerhill-dr-new-tecumseth-alliston

Salesperson
(705) 435-3000

7 Victoria St. West, Po Box 759
Alliston, Ontario L9R 1V9
(705) 435-3000
(705) 435-3001
Interested?
Contact us for more information

