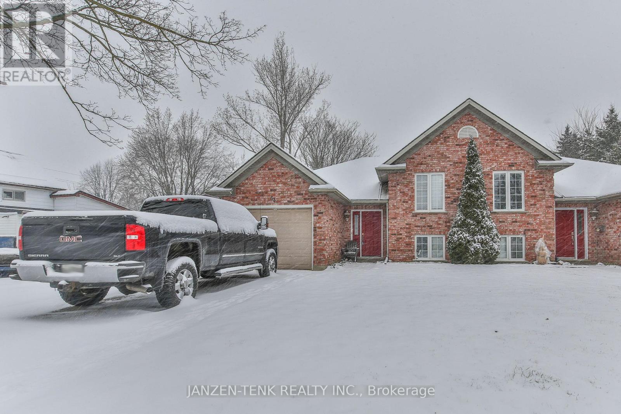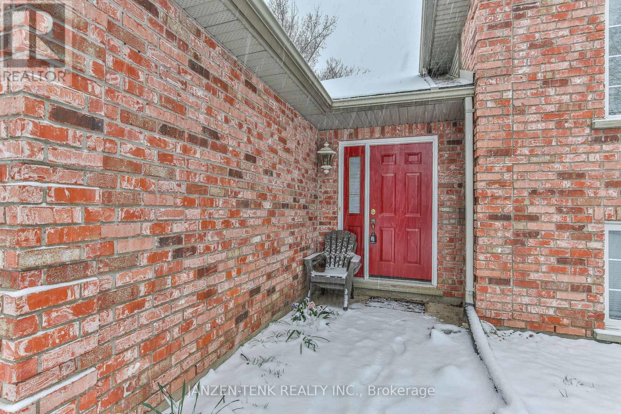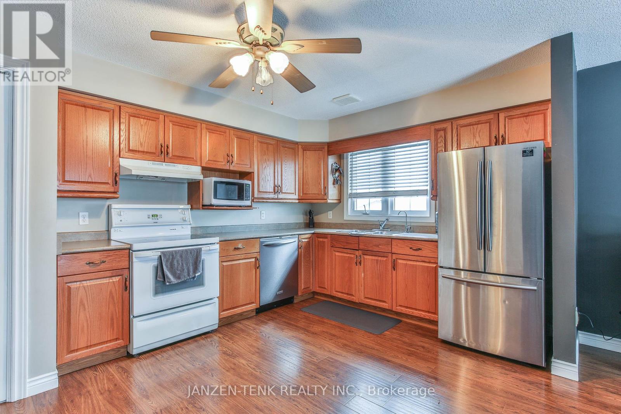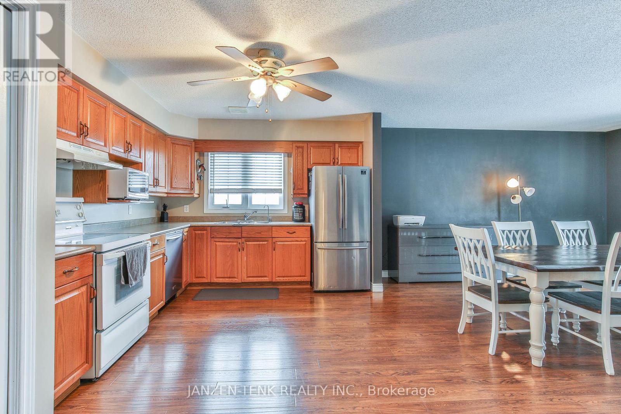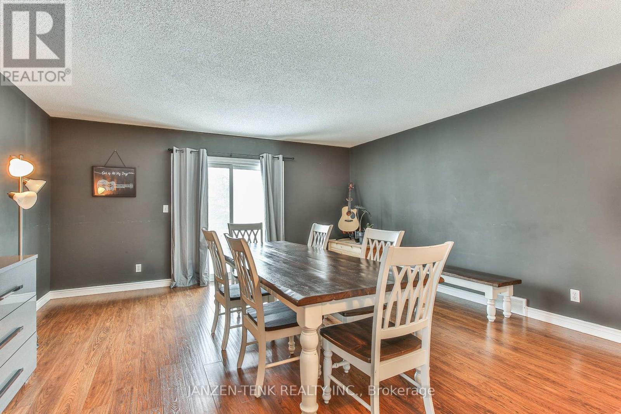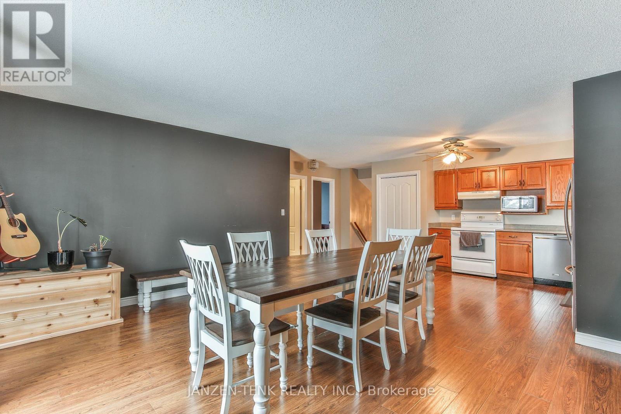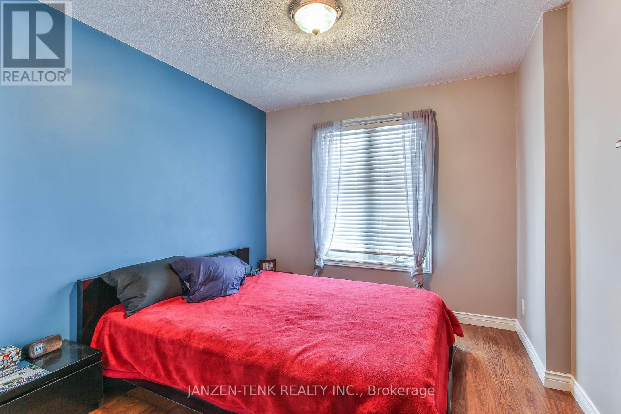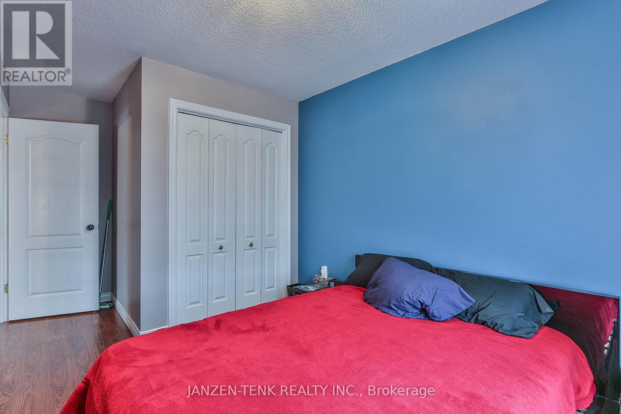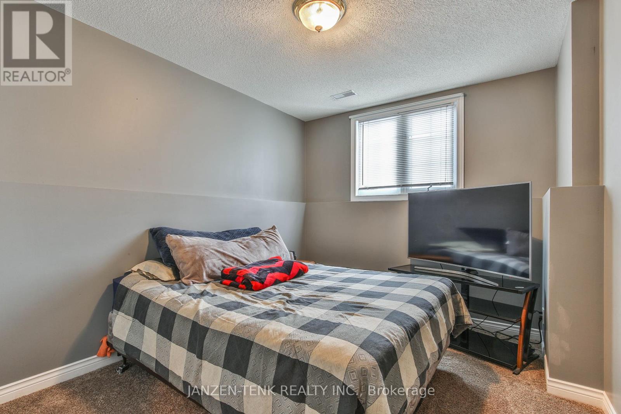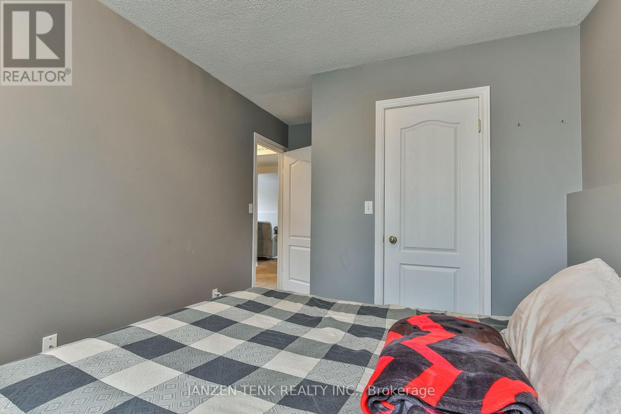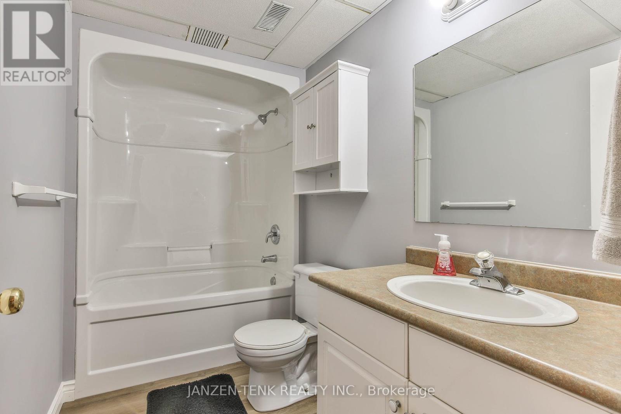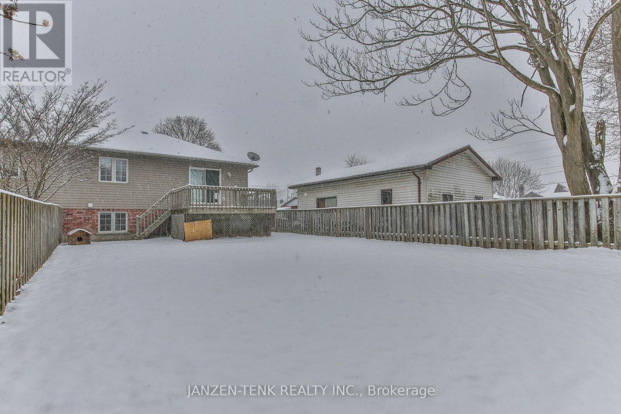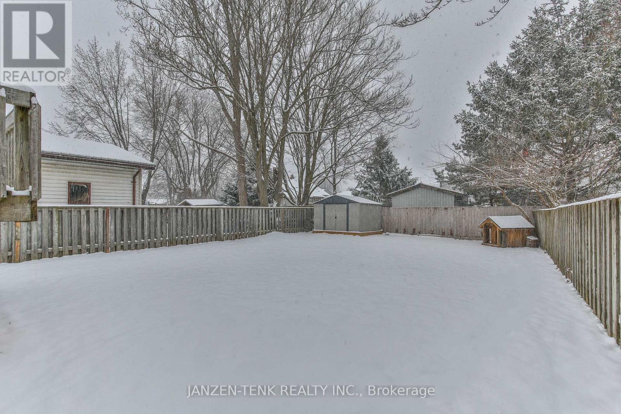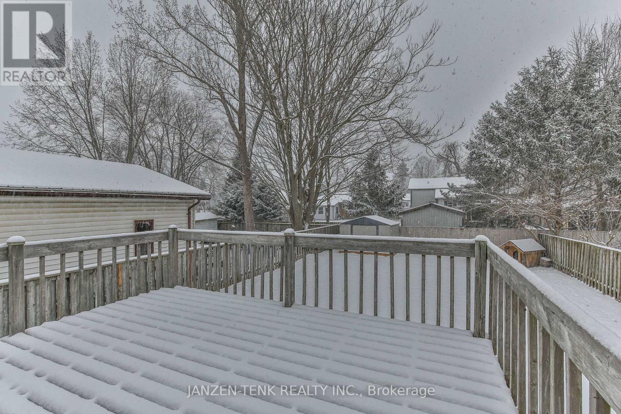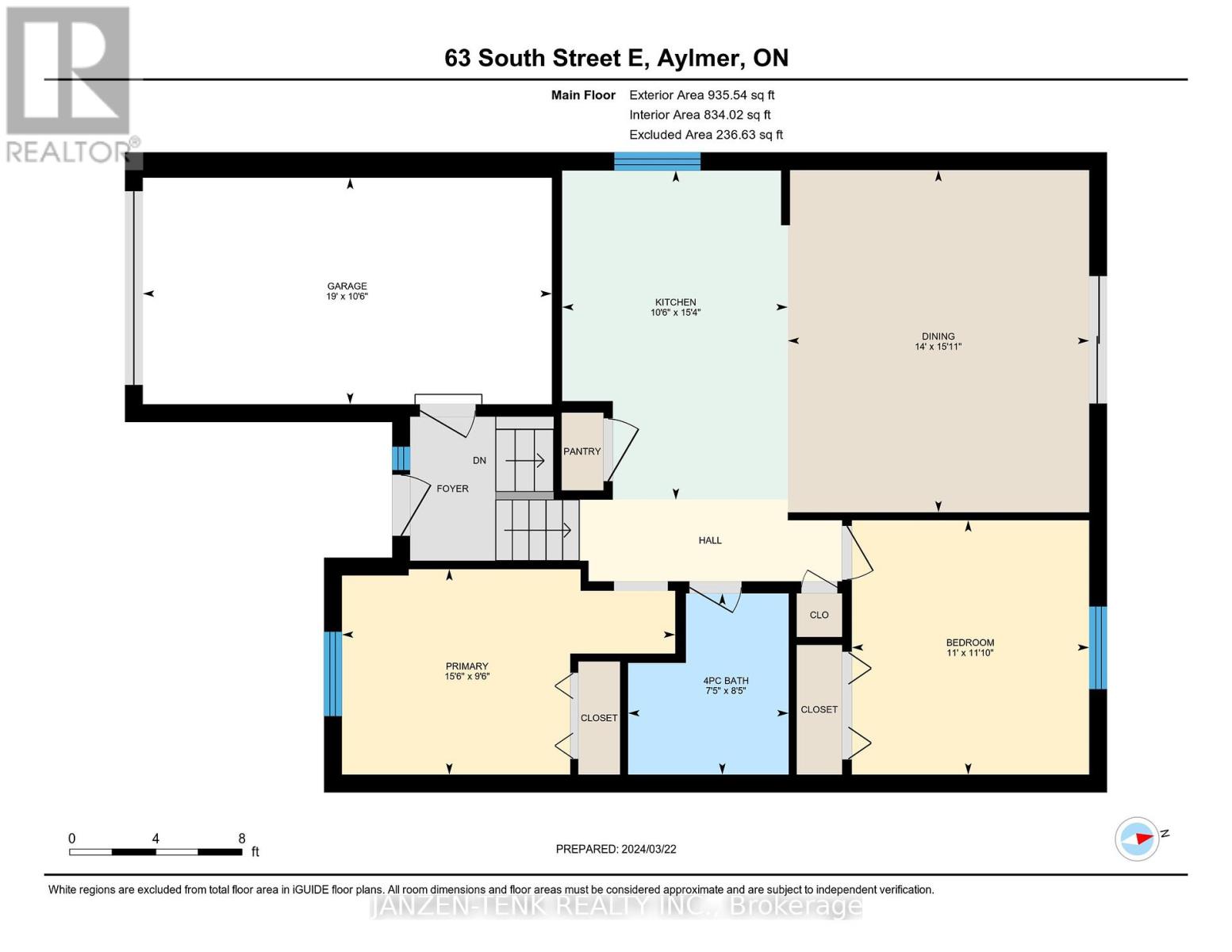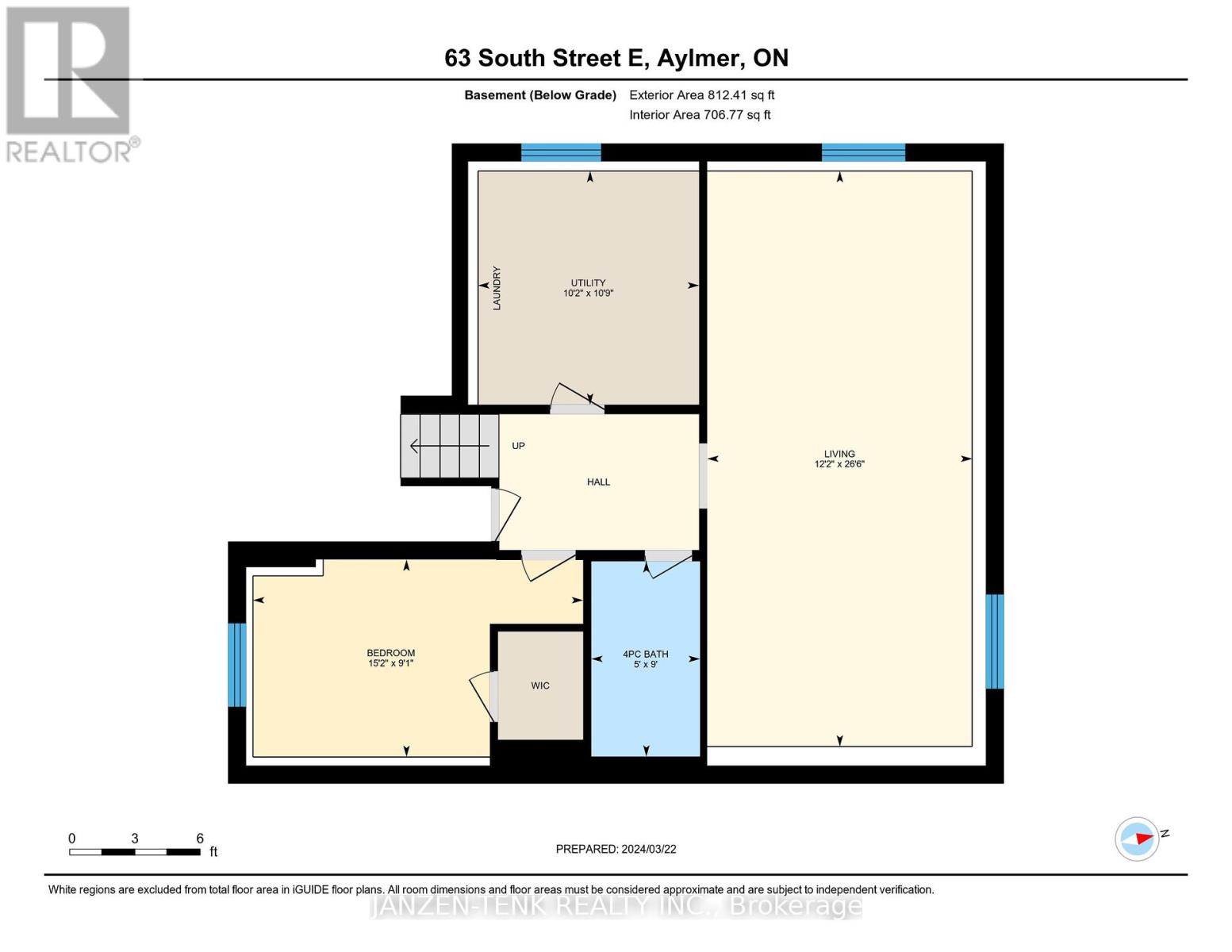63 South St E Aylmer, Ontario N5H 1P7
3 Bedroom
2 Bathroom
Raised Bungalow
Central Air Conditioning
Forced Air
$550,000
Very well maintained raised ranch style semi with garage, within walking distance from downtown, shopping, restaurants, schools, and other amenities . Nice open concept main level with two bed-rooms and a four pc bath. patio doors to rear deck & fenced yard. Finished lower level with living room, 1 bedrooms, four pc bath recently finished, central air, large windows that give you lots of natural light with potential for a basement unit. (id:46317)
Property Details
| MLS® Number | X8169660 |
| Property Type | Single Family |
| Community Name | AY |
| Parking Space Total | 2 |
Building
| Bathroom Total | 2 |
| Bedrooms Above Ground | 3 |
| Bedrooms Total | 3 |
| Architectural Style | Raised Bungalow |
| Basement Type | Full |
| Construction Style Attachment | Semi-detached |
| Cooling Type | Central Air Conditioning |
| Exterior Finish | Brick |
| Heating Fuel | Natural Gas |
| Heating Type | Forced Air |
| Stories Total | 1 |
| Type | House |
Parking
| Attached Garage |
Land
| Acreage | No |
| Size Irregular | 41.25 X 137.31 Ft |
| Size Total Text | 41.25 X 137.31 Ft |
Rooms
| Level | Type | Length | Width | Dimensions |
|---|---|---|---|---|
| Basement | Living Room | 3.71 m | 5.03 m | 3.71 m x 5.03 m |
| Basement | Bedroom | 4.63 m | 2.77 m | 4.63 m x 2.77 m |
| Basement | Bathroom | 1.53 m | 2.75 m | 1.53 m x 2.75 m |
| Basement | Utility Room | 3.1 m | 3.28 m | 3.1 m x 3.28 m |
| Main Level | Kitchen | 3.2 m | 4.68 m | 3.2 m x 4.68 m |
| Main Level | Dining Room | 4.27 m | 4.86 m | 4.27 m x 4.86 m |
| Main Level | Bedroom | 4.73 m | 2.9 m | 4.73 m x 2.9 m |
| Main Level | Bedroom 2 | 3.36 m | 3.61 m | 3.36 m x 3.61 m |
| Main Level | Bathroom | 2.29 m | 2.59 m | 2.29 m x 2.59 m |
https://www.realtor.ca/real-estate/26662616/63-south-st-e-aylmer-ay

ABE HAMM
Salesperson
(519) 765-3069
(888) 317-6595
Salesperson
(519) 765-3069
(888) 317-6595

JANZEN-TENK REALTY INC., BROKERAGE
45 Talbot Street, West
Aylmer, Ontario N5H 1J6
45 Talbot Street, West
Aylmer, Ontario N5H 1J6
(519) 765-3069
(888) 317-6595
www.janzen-tenk.com/
Interested?
Contact us for more information

