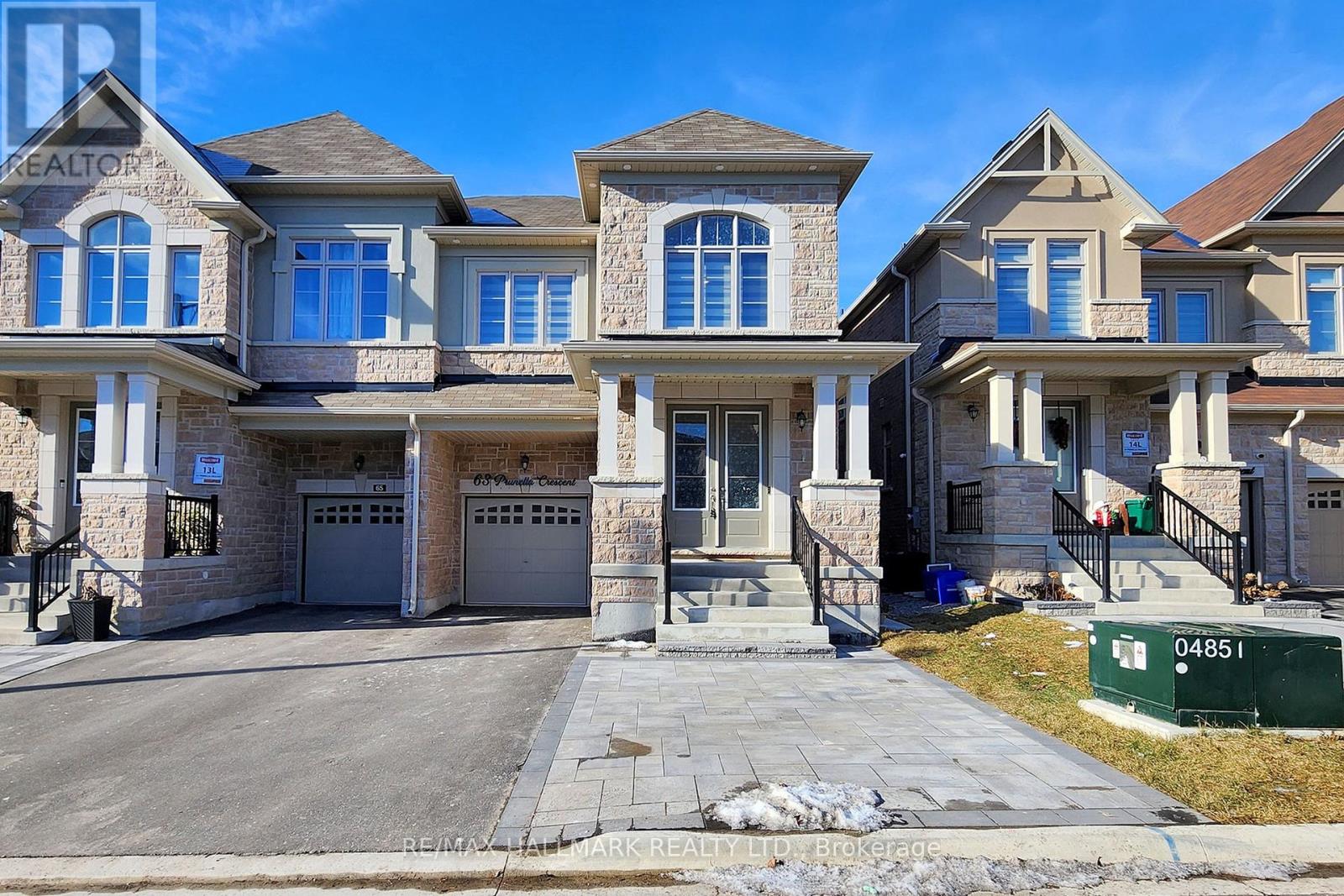63 Prunella Cres East Gwillimbury, Ontario L9N 0S7
$1,098,000
Fully Upgraded spacious home 2834 sq ft (according to mpac). 4-bedroom, 4-washroom home, just 2.5 years old, has modern design with stylish finishes throughout. Explore the convenience and charm this home offers for a discerning buyer. 9Ft Ceiling, Large Eat-In Kitchen, Many Pot-Lights, Upgraded Electric light fixtures, Quartz Counter top In Kitchen with Stainless steel built in appliances. Huge Family Room with Stone Fireplace wall. Hardwood Floor Throughout Main floor and staircase, Wood Vinyl Floor Throughout Upper floor, Direct Access To Garage, Main Floor With an Office, A lot of large windows to please those people who appreciate a bright and airy living space.**** EXTRAS **** **continued: SUBJECT TO AN EASEMENT FOR ENTRY AS IN YR3337824 TOWN OF EAST GWILLIMBURY. Buyer / buyer agent to verify taxes/measurements (measurements as per builder floor plan) (id:46317)
Property Details
| MLS® Number | N8158510 |
| Property Type | Single Family |
| Community Name | Holland Landing |
| Parking Space Total | 4 |
Building
| Bathroom Total | 4 |
| Bedrooms Above Ground | 4 |
| Bedrooms Below Ground | 1 |
| Bedrooms Total | 5 |
| Basement Development | Unfinished |
| Basement Type | Full (unfinished) |
| Construction Style Attachment | Semi-detached |
| Cooling Type | Central Air Conditioning |
| Exterior Finish | Brick, Stone |
| Fireplace Present | Yes |
| Heating Fuel | Natural Gas |
| Heating Type | Forced Air |
| Stories Total | 2 |
| Type | House |
Parking
| Garage |
Land
| Acreage | No |
| Size Irregular | 27.23 X 104.99 Ft |
| Size Total Text | 27.23 X 104.99 Ft |
Rooms
| Level | Type | Length | Width | Dimensions |
|---|---|---|---|---|
| Second Level | Primary Bedroom | 5.79 m | 4.01 m | 5.79 m x 4.01 m |
| Second Level | Bedroom 2 | 4.57 m | 3.07 m | 4.57 m x 3.07 m |
| Second Level | Bedroom 3 | 3.5 m | 3.2 m | 3.5 m x 3.2 m |
| Second Level | Bedroom 4 | 3.65 m | 2.74 m | 3.65 m x 2.74 m |
| Main Level | Living Room | 6.4 m | 3.3 m | 6.4 m x 3.3 m |
| Main Level | Dining Room | 6.4 m | 3.3 m | 6.4 m x 3.3 m |
| Main Level | Office | 3.35 m | 2.43 m | 3.35 m x 2.43 m |
| Main Level | Family Room | 4.26 m | 6.6 m | 4.26 m x 6.6 m |
| Main Level | Eating Area | 2.76 m | 3.86 m | 2.76 m x 3.86 m |
| Main Level | Kitchen | 3.37 m | 2.74 m | 3.37 m x 2.74 m |
https://www.realtor.ca/real-estate/26646187/63-prunella-cres-east-gwillimbury-holland-landing

Salesperson
(905) 907-5464
www.darylking.com/
https://www.facebook.com/DarylKingTeam/
https://www.linkedin.com/in/daryl-king-sales-representative-6a6b895/

9555 Yonge Street #201
Richmond Hill, Ontario L4C 9M5
(905) 883-4922
(905) 883-1521
Salesperson
(905) 883-4922

9555 Yonge Street #201
Richmond Hill, Ontario L4C 9M5
(905) 883-4922
(905) 883-1521
Interested?
Contact us for more information









































