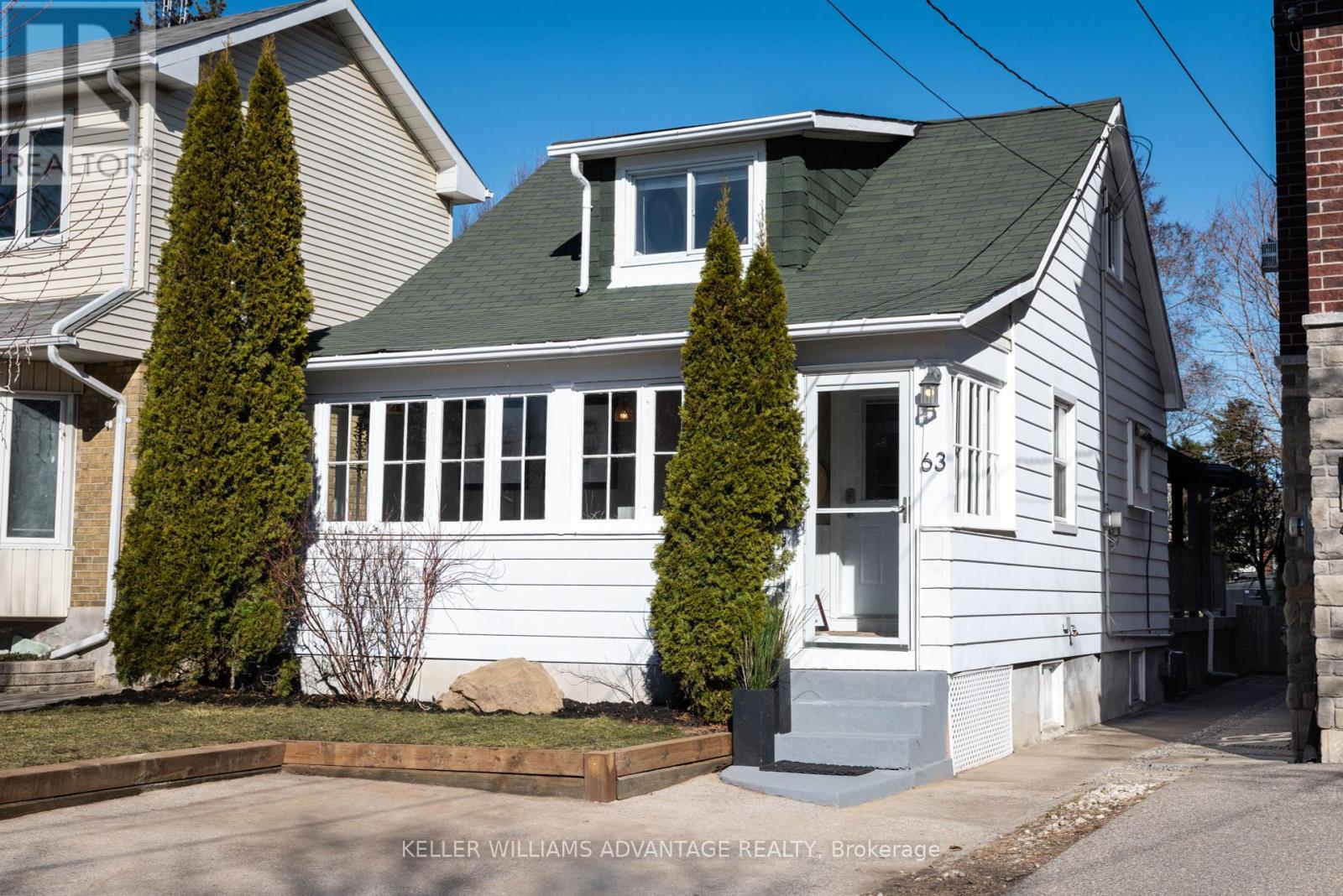63 Guthrie Ave Toronto, Ontario M8Y 3L2
$1,125,000
Rare Opportunity in Sought-After Stonegate-Queensway! Situated on a Quiet Street in a Rapidly Developing Neighbourhood, This Home Seamlessly Blends Urban Convenience With Natural Beauty. Step Inside to Discover a Bright Sunroom Leading to a Spacious Main-Floor Layout. Relax in Your Own Lush Backyard Oasis, or Party With Friends and Family on the Oversized Partially Covered Deck Accessible Through a Walkout From the Large, Eat in Kitchen. A Generously Sized Bedroom And Separate Office Space Complete the Main Level. Upstairs, a Large Bedroom Awaits With a Walk-in Closet And Stunning Sunset Views, Providing a Peaceful Retreat at the End of the Day. The Partially Finished Basement Presents Endless Possibilities. Nearby Parks, Bike Trails, And Waterfront Offer Ample Opportunities For Outdoor Recreation, While Easy Access to Highways and 24-hour TTC Transit Ensures Effortless Commuting. With Excellent Schools Nearby, This Home Offers the Perfect Balance of Urban Living and Natural Charm.**** EXTRAS **** *** Offers Anytime! *** (id:46317)
Open House
This property has open houses!
2:00 pm
Ends at:4:00 pm
2:00 pm
Ends at:4:00 pm
Property Details
| MLS® Number | W8124114 |
| Property Type | Single Family |
| Community Name | Stonegate-Queensway |
| Parking Space Total | 1 |
Building
| Bathroom Total | 2 |
| Bedrooms Above Ground | 2 |
| Bedrooms Below Ground | 1 |
| Bedrooms Total | 3 |
| Basement Type | Full |
| Construction Style Attachment | Detached |
| Cooling Type | Wall Unit |
| Exterior Finish | Vinyl Siding |
| Heating Fuel | Natural Gas |
| Heating Type | Radiant Heat |
| Stories Total | 2 |
| Type | House |
Land
| Acreage | No |
| Size Irregular | 25.03 X 123.65 Ft |
| Size Total Text | 25.03 X 123.65 Ft |
Rooms
| Level | Type | Length | Width | Dimensions |
|---|---|---|---|---|
| Second Level | Bedroom | 6.22 m | 4.79 m | 6.22 m x 4.79 m |
| Lower Level | Recreational, Games Room | 6.03 m | 7.2 m | 6.03 m x 7.2 m |
| Lower Level | Laundry Room | 3.76 m | 4.38 m | 3.76 m x 4.38 m |
| Lower Level | Utility Room | 1.8 m | 2.65 m | 1.8 m x 2.65 m |
| Main Level | Living Room | 3.15 m | 3.75 m | 3.15 m x 3.75 m |
| Main Level | Dining Room | 3.15 m | 3.75 m | 3.15 m x 3.75 m |
| Main Level | Kitchen | 4.08 m | 4.23 m | 4.08 m x 4.23 m |
| Main Level | Bedroom | 2.78 m | 3.5 m | 2.78 m x 3.5 m |
| Main Level | Sitting Room | 1.97 m | 1.57 m | 1.97 m x 1.57 m |
| Main Level | Office | 1.97 m | 1.93 m | 1.97 m x 1.93 m |
| Main Level | Sunroom | 6.03 m | 1.76 m | 6.03 m x 1.76 m |
https://www.realtor.ca/real-estate/26596735/63-guthrie-ave-toronto-stonegate-queensway

Salesperson
(416) 453-2833
dancampanella.ca/
https://www.facebook.com/CampanellaDanRealEstate
https://www.linkedin.com/in/dan-campanella-989b484/

1238 Queen St East Unit B
Toronto, Ontario M4L 1C3
(416) 465-4545
(416) 465-4533
Interested?
Contact us for more information




























