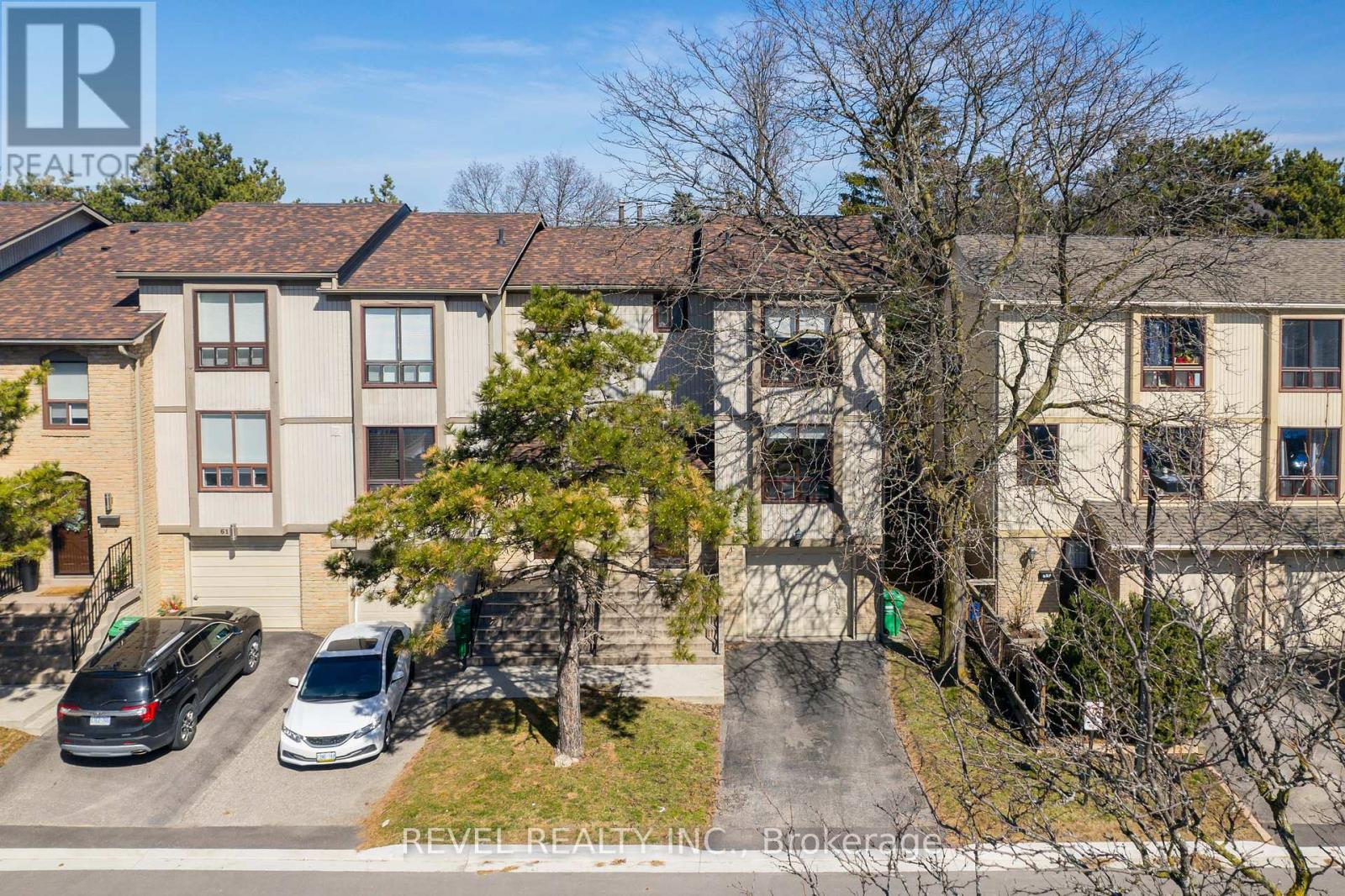63 Guildford Cres Brampton, Ontario L6S 3K2
$599,000Maintenance,
$607.69 Monthly
Maintenance,
$607.69 Monthly5 REASONS TO LOVE 63 GUILDFORD CRES. 1) LOCATION. CONVENIENTLY LOCATED WITHIN WALKING DISTANCE TO SHOPPING, PARKS, SCHOOLS AND TRANSIT. WILLIAM OSLER HOSPITAL 1.5 KM AWAY. 2) END UNIT TOWN HOME. ONLY CONNECTED AT ONE WALL. 3) COMMUNITY. WITH A POOL AND PARK IN THE SUBDIVISION YOU WILL BE SURE TO HAVE FUN LIVING IN THIS PROPERTY. 4) FUNCTIONAL FLOOR PLAN WITH GOOD ROOM PROPORTIONS. 5) A GREAT ENTRY POINT TO THE REAL ESTATE MARKET. FIRST TIME HOME BUYERS , DOWN SIZER'S AND YOUNG FAMILIES THIS IS THE PERFECT SIZE HOME FOR YOU.**** EXTRAS **** High speed internet included in maintenance fees. Front door, garage door, windows and shingles replaced within the last 7 years. (id:46317)
Property Details
| MLS® Number | W8143530 |
| Property Type | Single Family |
| Community Name | Central Park |
| Parking Space Total | 2 |
Building
| Bathroom Total | 2 |
| Bedrooms Above Ground | 3 |
| Bedrooms Total | 3 |
| Basement Development | Finished |
| Basement Features | Walk Out |
| Basement Type | N/a (finished) |
| Cooling Type | Central Air Conditioning |
| Exterior Finish | Brick, Wood |
| Heating Fuel | Natural Gas |
| Heating Type | Forced Air |
| Stories Total | 3 |
| Type | Row / Townhouse |
Parking
| Garage |
Land
| Acreage | No |
Rooms
| Level | Type | Length | Width | Dimensions |
|---|---|---|---|---|
| Second Level | Primary Bedroom | 5 m | 3 m | 5 m x 3 m |
| Second Level | Bedroom 2 | 3.6 m | 3 m | 3.6 m x 3 m |
| Second Level | Bedroom 3 | 3 m | 3 m | 3 m x 3 m |
| Basement | Family Room | 3.2 m | 2.8 m | 3.2 m x 2.8 m |
| Main Level | Living Room | 6.12 m | 3 m | 6.12 m x 3 m |
| Main Level | Dining Room | 4.87 m | 2.9 m | 4.87 m x 2.9 m |
| Main Level | Kitchen | 3.25 m | 3.2 m | 3.25 m x 3.2 m |
https://www.realtor.ca/real-estate/26624868/63-guildford-cres-brampton-central-park

31 Parr Blvd Unit 1c
Bolton, Ontario L7E 4E3
(289) 769-0113
(905) 357-1705

31 Parr Blvd Unit 1c
Bolton, Ontario L7E 4E3
(289) 769-0113
(905) 357-1705
Interested?
Contact us for more information

































