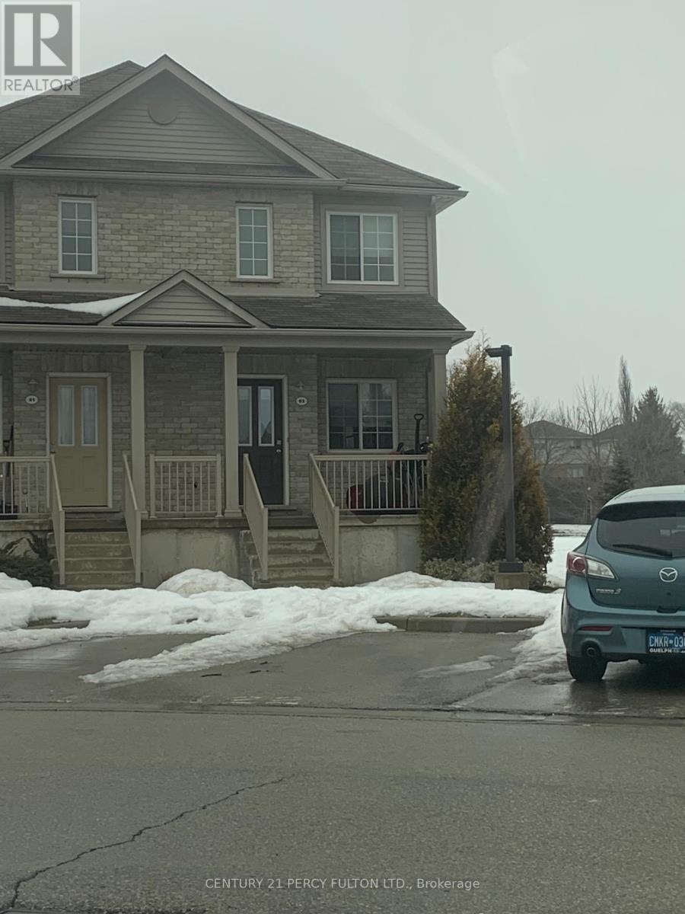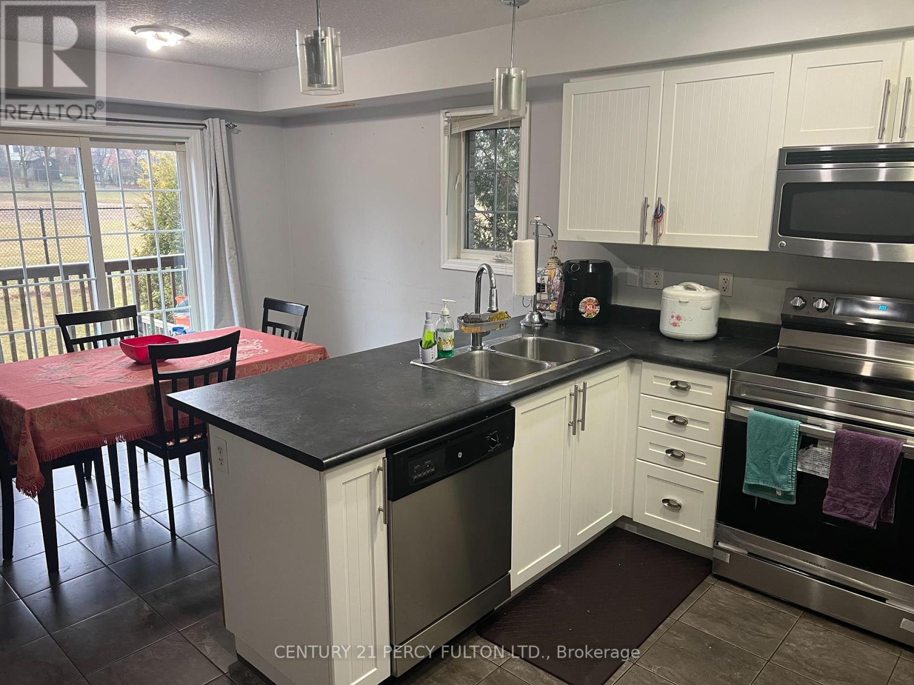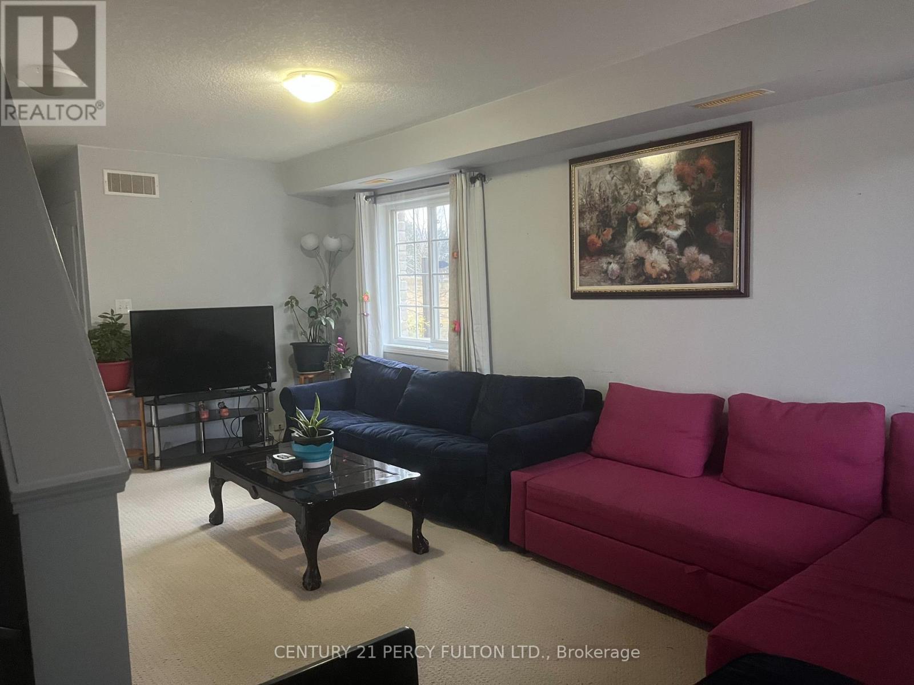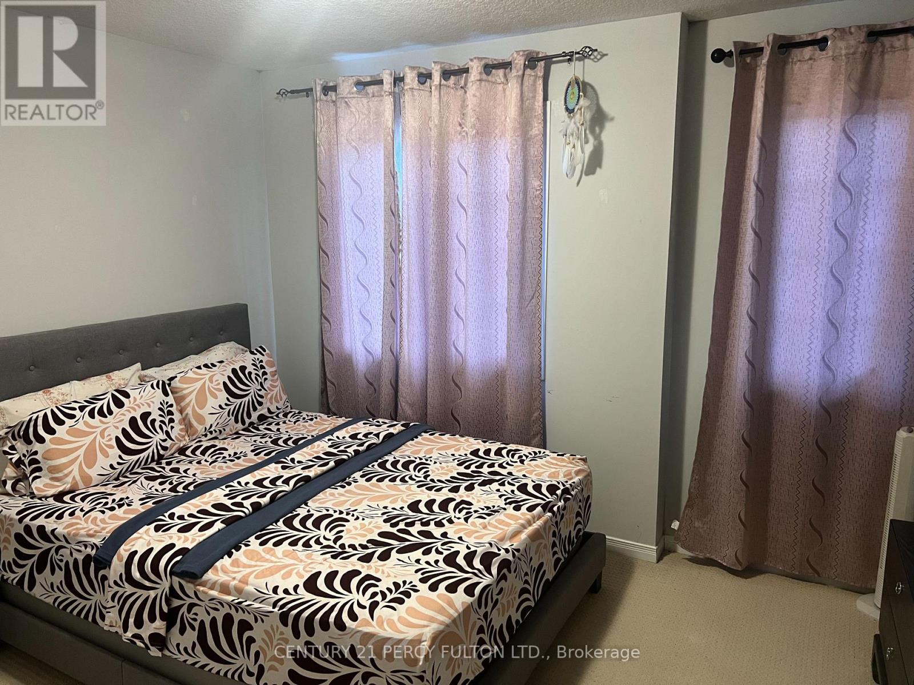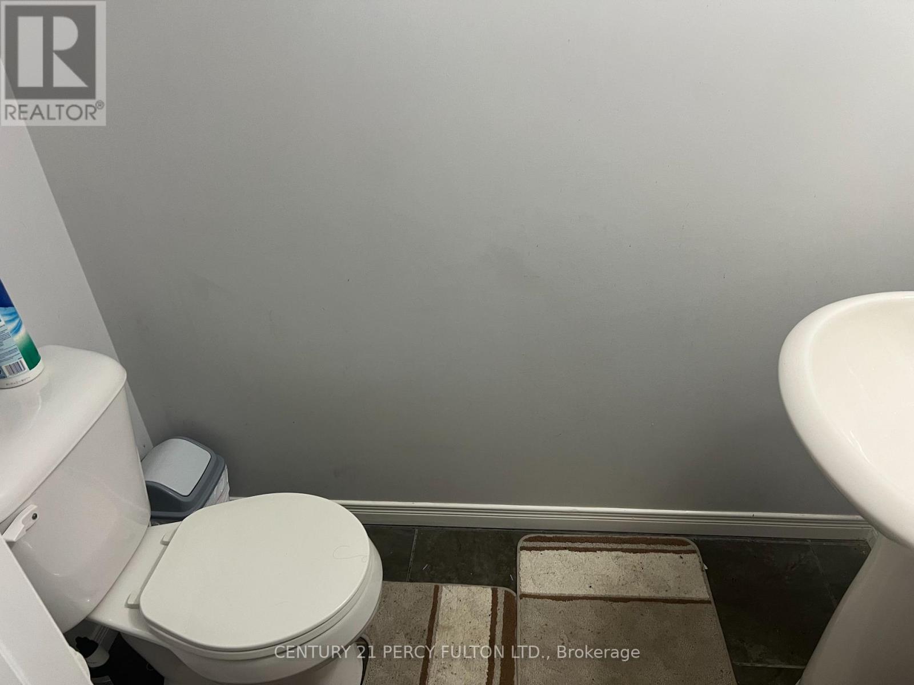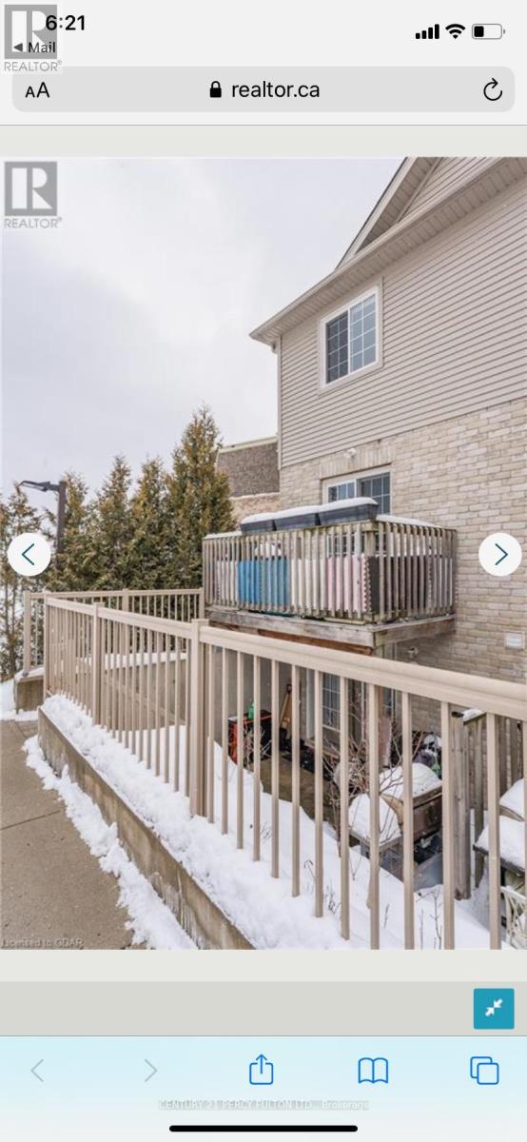#63 -35 Mountford Dr Guelph, Ontario N1E 0G6
3 Bedroom
2 Bathroom
Central Air Conditioning
Forced Air
$3,000 Monthly
This 2 Storey, 3 Br, 1.5 Bath Stacked Town Sits In A Great Neighbourhood And Backs Onto Peter Misersky Park. The Main Floor Features A Light Filled Family Room, Powder Room As Well As A Large Eat-In Kitchen With Stainless Steel Appliances And Sliding Door Leading To The Back Deck Overlooking The Park. Upstairs You'll Find 3 Generously Sized Bedrooms, Laundry And A 4Pc Bath With Ensuite Privilege. (id:46317)
Property Details
| MLS® Number | X8169132 |
| Property Type | Single Family |
| Community Name | Grange Hill East |
| Community Features | Pets Not Allowed |
| Parking Space Total | 1 |
Building
| Bathroom Total | 2 |
| Bedrooms Above Ground | 3 |
| Bedrooms Total | 3 |
| Cooling Type | Central Air Conditioning |
| Exterior Finish | Vinyl Siding |
| Heating Fuel | Natural Gas |
| Heating Type | Forced Air |
| Stories Total | 2 |
| Type | Row / Townhouse |
Land
| Acreage | No |
Rooms
| Level | Type | Length | Width | Dimensions |
|---|---|---|---|---|
| Second Level | Primary Bedroom | Measurements not available | ||
| Second Level | Bedroom 2 | Measurements not available | ||
| Second Level | Bedroom 3 | Measurements not available | ||
| Second Level | Bathroom | Measurements not available | ||
| Second Level | Laundry Room | Measurements not available | ||
| Main Level | Living Room | Measurements not available | ||
| Main Level | Dining Room | Measurements not available | ||
| Main Level | Kitchen | Measurements not available | ||
| Main Level | Bathroom | Measurements not available |
https://www.realtor.ca/real-estate/26661829/63-35-mountford-dr-guelph-grange-hill-east
MICHAEL SOARES
Salesperson
(416) 298-8200
Salesperson
(416) 298-8200

CENTURY 21 PERCY FULTON LTD.
2911 Kennedy Road
Toronto, Ontario M1V 1S8
2911 Kennedy Road
Toronto, Ontario M1V 1S8
(416) 298-8200
(416) 298-6602
HTTP://www.c21percyfulton.com
Interested?
Contact us for more information

