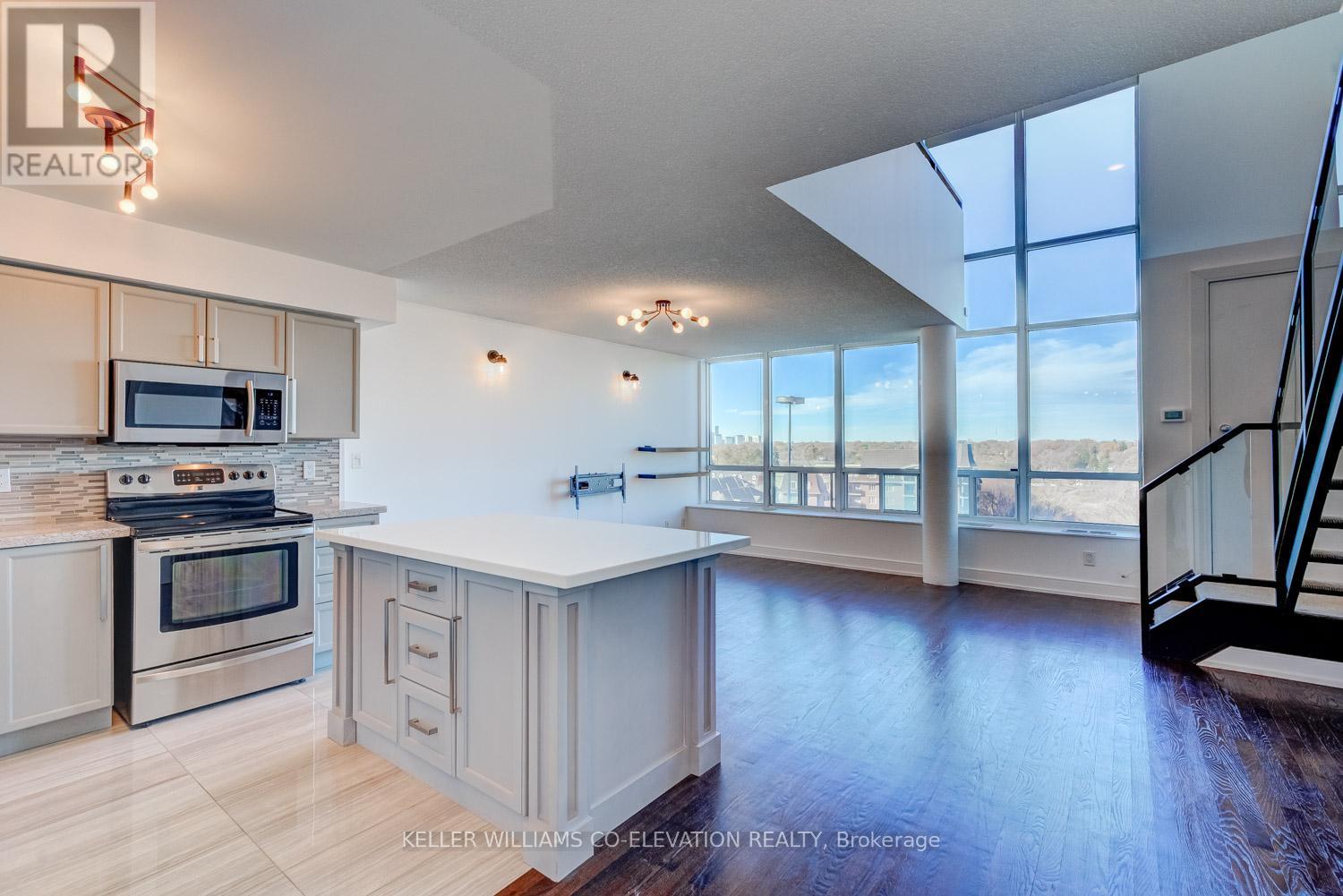#625 -250 Manitoba St Toronto, Ontario M8Y 4G8
$3,000 Monthly
Looking for more room to breathe? This exceptional unit provides the perfect answer. Spanning two impeccably designed floors, it welcomes an abundance of natural light through its floor-to-ceiling windows. The kitchen is a culinary haven, boasting stainless steel appliances and a spacious island, ideal for both hosting gatherings and crafting delicious meals. The primary bedroom features a lavish ensuite bath and a generously sized walk-in closet, adding a layer of luxury and convenience. Enhanced bathrooms and newly installed fixtures add a contemporary flair. The den, generously proportioned, easily doubles as a second bedroom to cater to your individual needs. Located within walking distance of the waterfront, green spaces, bike trails, and the TTC right at your doorstep, this unit offers convenience at every turn. You'll also find shopping and restaurants just a short walk away, and a quick commute to downtown completes the package. You don't want to miss this opportunity!**** EXTRAS **** All existing appliances including fridge, stove, microwave hoodfan, dishwasher, washer and dryer, all light fixtures and window coverings. Great amenities including Gym and Rooftop Deck. (id:46317)
Property Details
| MLS® Number | W8151830 |
| Property Type | Single Family |
| Community Name | Mimico |
| Amenities Near By | Park, Public Transit, Schools |
| Parking Space Total | 1 |
| Structure | Squash & Raquet Court |
Building
| Bathroom Total | 2 |
| Bedrooms Above Ground | 1 |
| Bedrooms Below Ground | 1 |
| Bedrooms Total | 2 |
| Amenities | Storage - Locker, Party Room, Visitor Parking, Exercise Centre |
| Cooling Type | Central Air Conditioning |
| Exterior Finish | Concrete |
| Heating Fuel | Natural Gas |
| Heating Type | Forced Air |
| Stories Total | 2 |
| Type | Apartment |
Parking
| Visitor Parking |
Land
| Acreage | No |
| Land Amenities | Park, Public Transit, Schools |
Rooms
| Level | Type | Length | Width | Dimensions |
|---|---|---|---|---|
| Second Level | Primary Bedroom | 4.32 m | 3.15 m | 4.32 m x 3.15 m |
| Second Level | Den | 4.03 m | 3.96 m | 4.03 m x 3.96 m |
| Main Level | Living Room | 5.07 m | 4.32 m | 5.07 m x 4.32 m |
| Main Level | Dining Room | 5.07 m | 4.32 m | 5.07 m x 4.32 m |
| Main Level | Kitchen | 2.74 m | 2.54 m | 2.74 m x 2.54 m |
https://www.realtor.ca/real-estate/26637195/625-250-manitoba-st-toronto-mimico

Broker
(416) 236-1392
www.thepriorgroup.com/
https://ca.linkedin.com/in/mikeprior

2100 Bloor St W #7b
Toronto, Ontario M6S 1M7
(416) 236-1392
(416) 800-9108
www.kwnr.ca/

Salesperson
(416) 236-1392

2100 Bloor St W #7b
Toronto, Ontario M6S 1M7
(416) 236-1392
(416) 800-9108
www.kwnr.ca/
Interested?
Contact us for more information


























