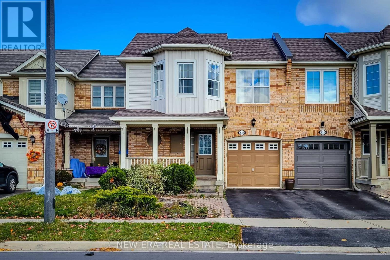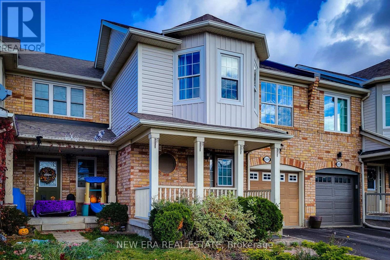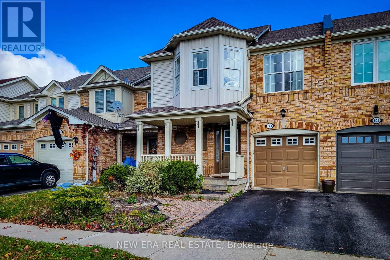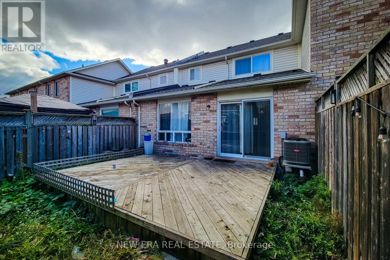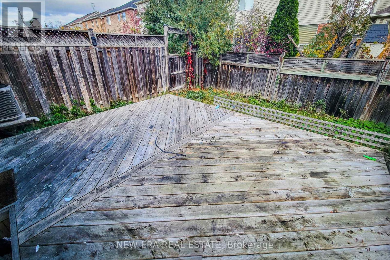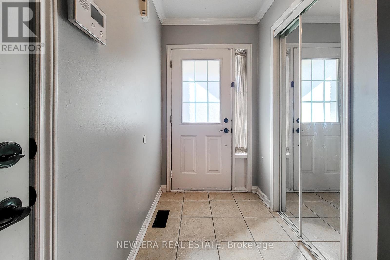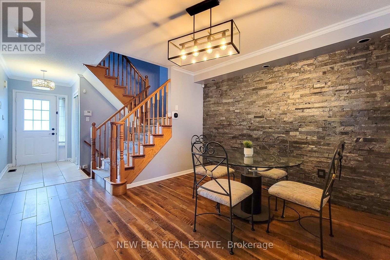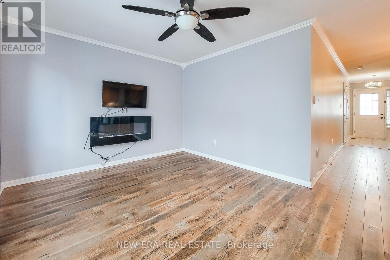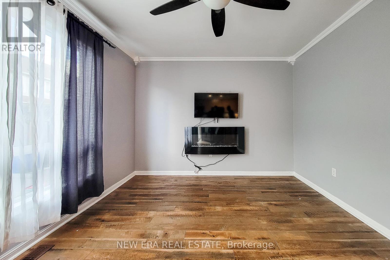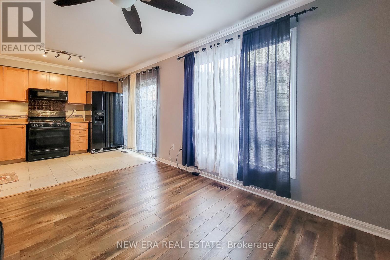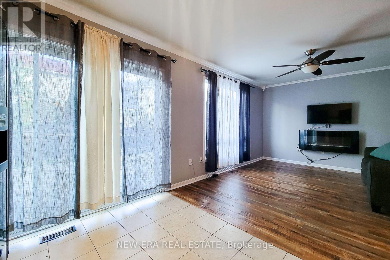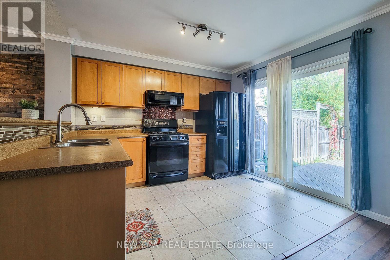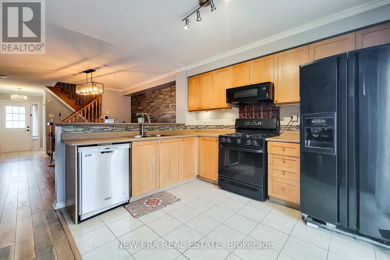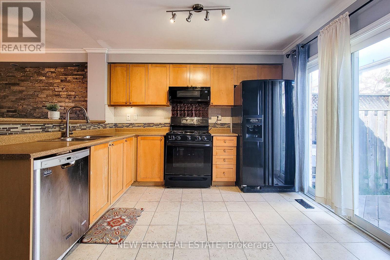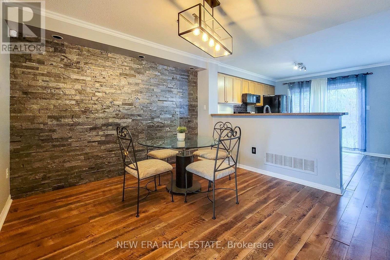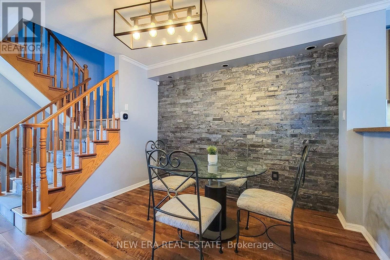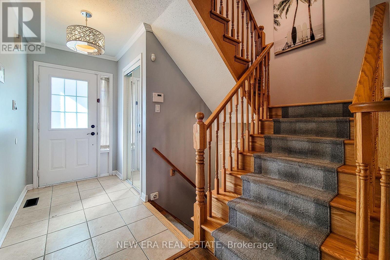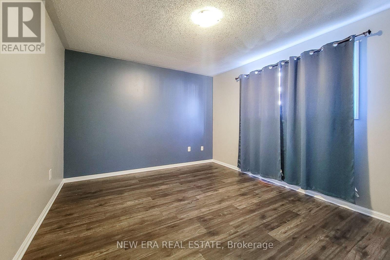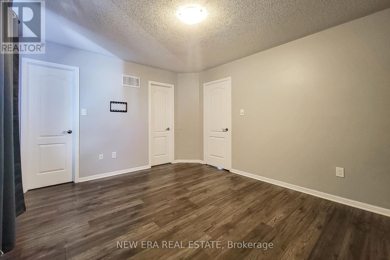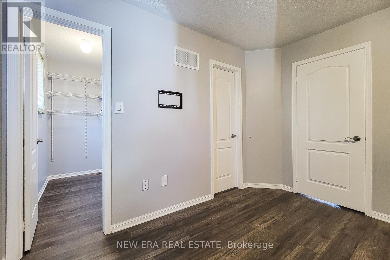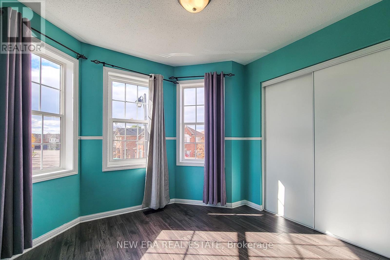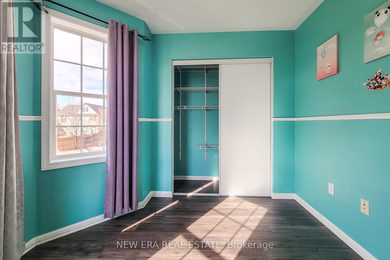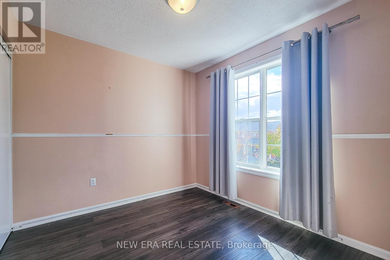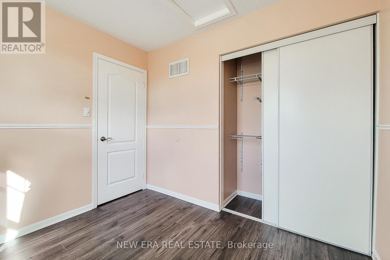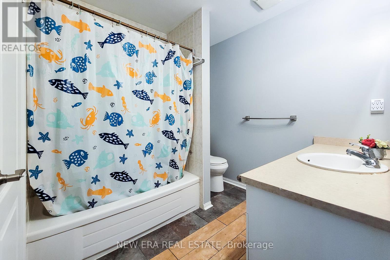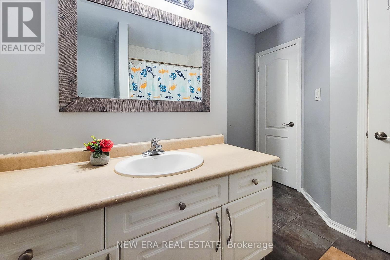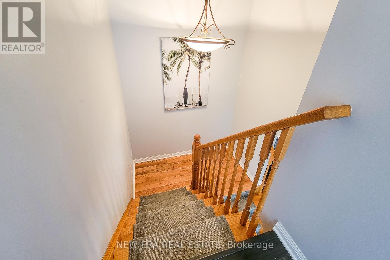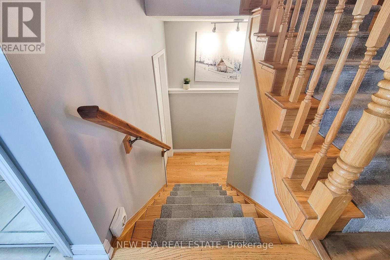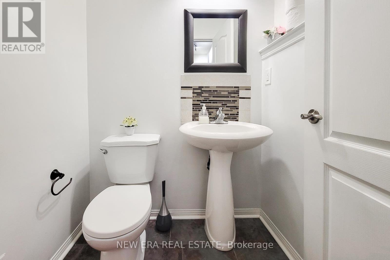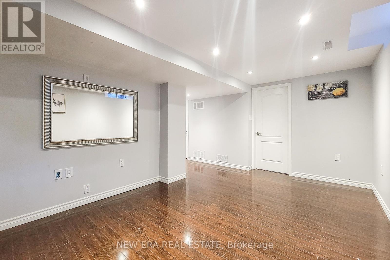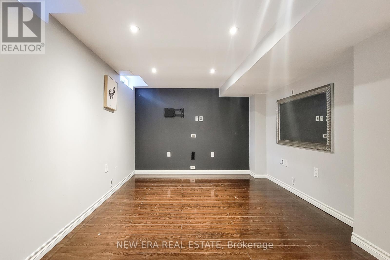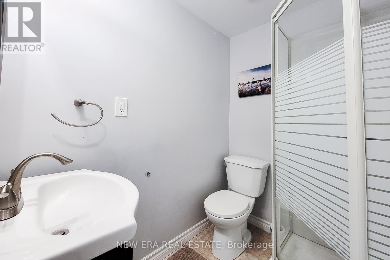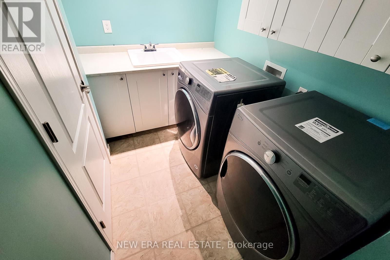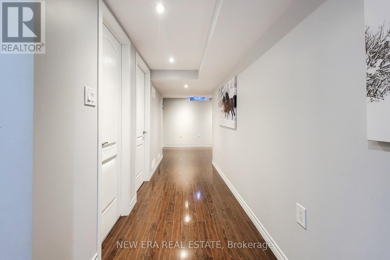624 Hamilton Cres Milton, Ontario L9T 6G9
$3,500 Monthly
Solid 2 storey freehold townhouse for sale in a nice, quiet family friendly neighbourhood. This carpet free home offers lots of finished living space. Nice open concept main floor featuring separate dining room w/ stone accent wall, 2pc bath & cozy living room w/ electric fireplace.Kitchen has ample cupboard space, tiled backsplash, SS dishwasher, over-the-range microwave &walk-out to back. Three spacious bedrooms upstairs with a 4pc main bathroom & a Primary bedroom w/a walk-in closet. Finished basement w/ a large rec room, 3pc bath & laundry. Fully fenced backyard with a wooden deck. Close to schools, parks, transit & all major amenities. Short drive to the highway. A great family home in an even better area! (id:46317)
Property Details
| MLS® Number | W8090756 |
| Property Type | Single Family |
| Community Name | Beaty |
| Amenities Near By | Park, Place Of Worship, Public Transit, Schools |
| Parking Space Total | 2 |
Building
| Bathroom Total | 3 |
| Bedrooms Above Ground | 3 |
| Bedrooms Total | 3 |
| Basement Development | Finished |
| Basement Type | Full (finished) |
| Construction Style Attachment | Attached |
| Cooling Type | Central Air Conditioning |
| Exterior Finish | Brick, Vinyl Siding |
| Fireplace Present | Yes |
| Heating Fuel | Natural Gas |
| Heating Type | Forced Air |
| Stories Total | 2 |
| Type | Row / Townhouse |
Parking
| Garage |
Land
| Acreage | No |
| Land Amenities | Park, Place Of Worship, Public Transit, Schools |
| Size Irregular | 23 X 80.38 Ft |
| Size Total Text | 23 X 80.38 Ft |
Rooms
| Level | Type | Length | Width | Dimensions |
|---|---|---|---|---|
| Second Level | Primary Bedroom | 4.17 m | 3.38 m | 4.17 m x 3.38 m |
| Second Level | Bedroom 2 | 3.23 m | 2.06 m | 3.23 m x 2.06 m |
| Second Level | Bedroom 3 | 2.87 m | 2.59 m | 2.87 m x 2.59 m |
| Basement | Recreational, Games Room | 38.3 m | 22.2 m | 38.3 m x 22.2 m |
| Main Level | Living Room | 3.56 m | 2.92 m | 3.56 m x 2.92 m |
| Main Level | Dining Room | 3.73 m | 3.25 m | 3.73 m x 3.25 m |
| Main Level | Kitchen | 3.56 m | 2.62 m | 3.56 m x 2.62 m |
https://www.realtor.ca/real-estate/26548544/624-hamilton-cres-milton-beaty

171 Lakeshore Rd E #14
Mississauga, Ontario L5G 4T9
(416) 508-9929
HTTP://www.newerarealestate.ca
Interested?
Contact us for more information

