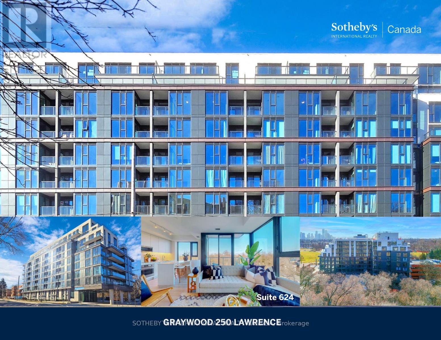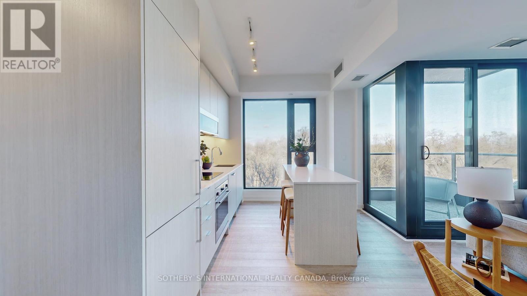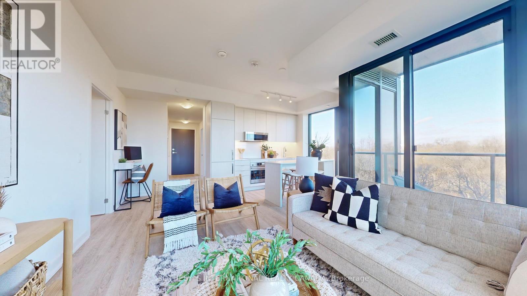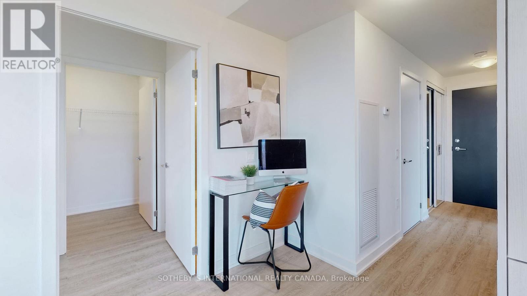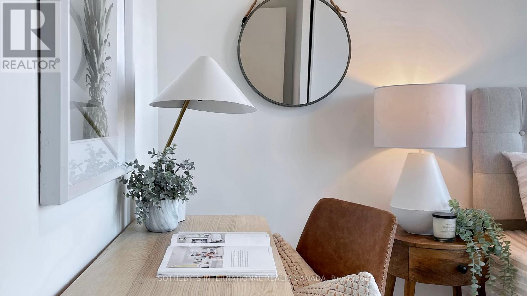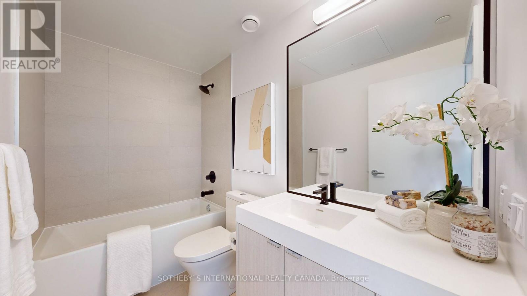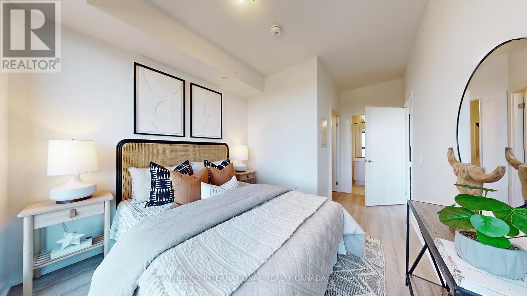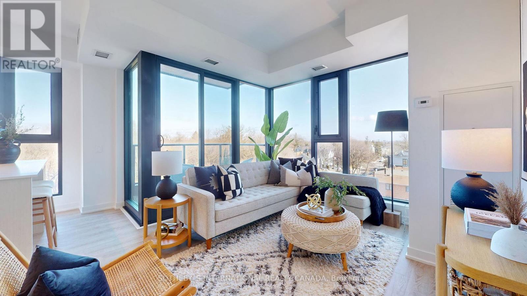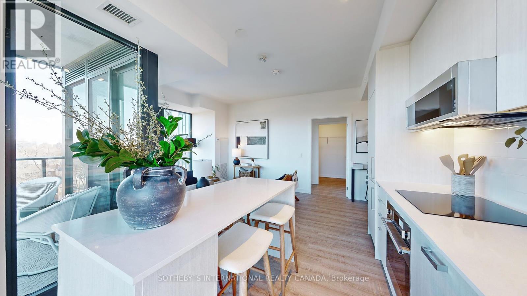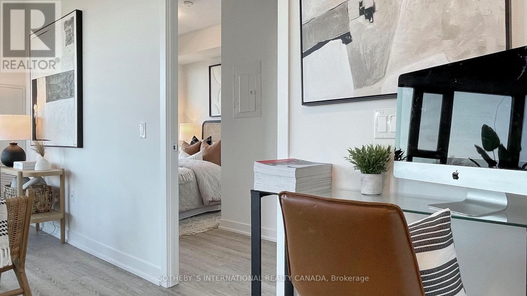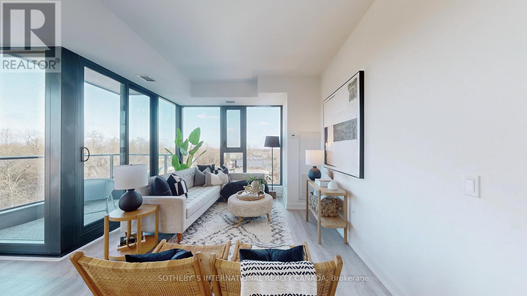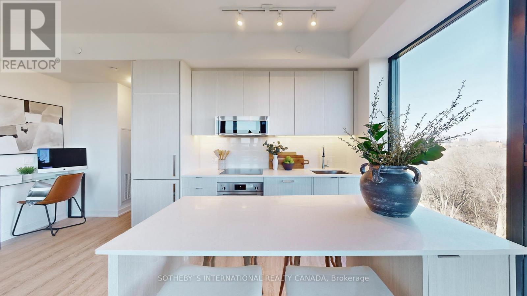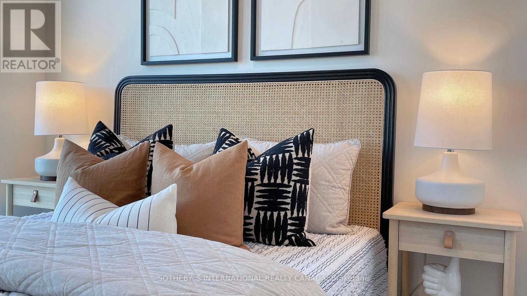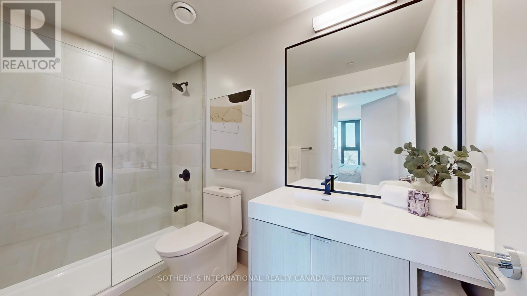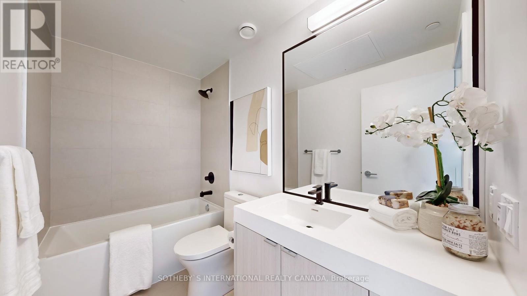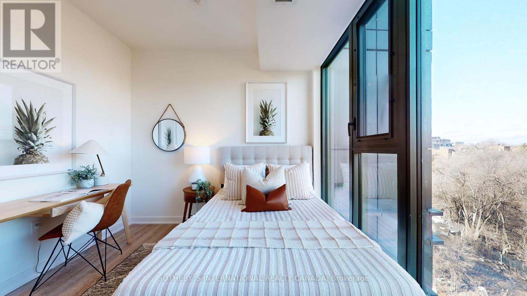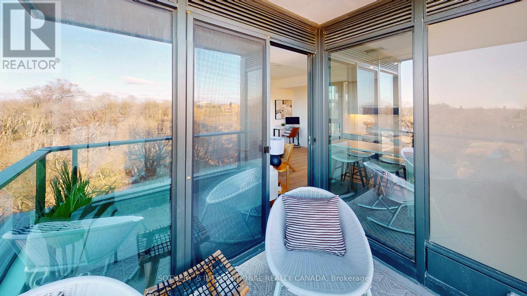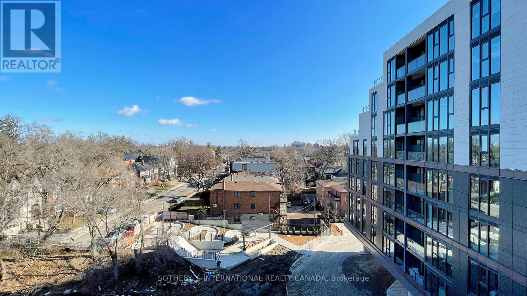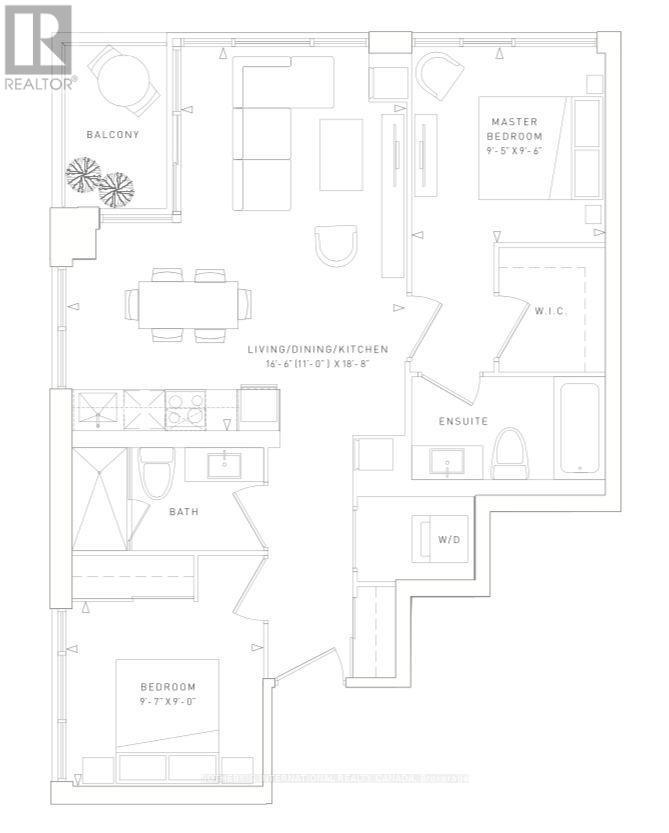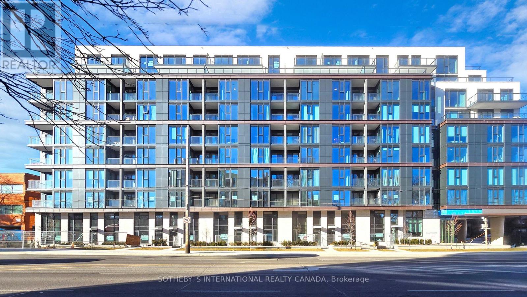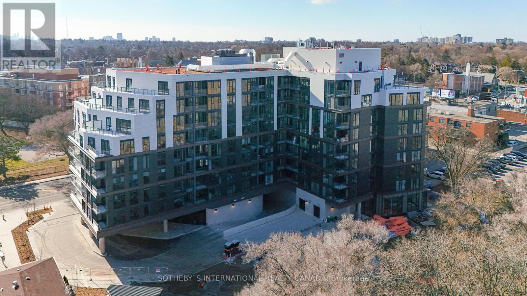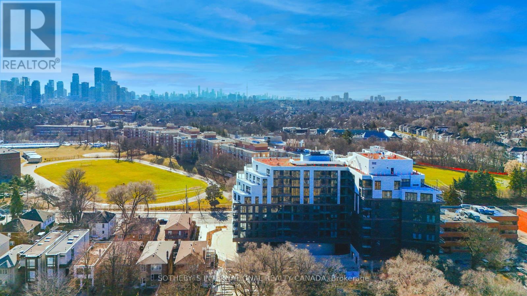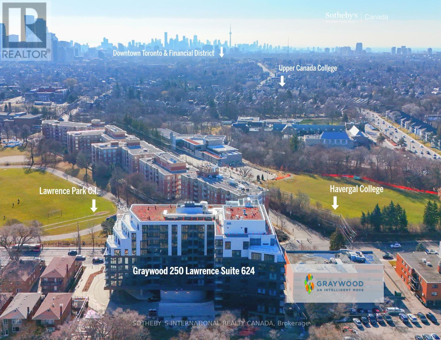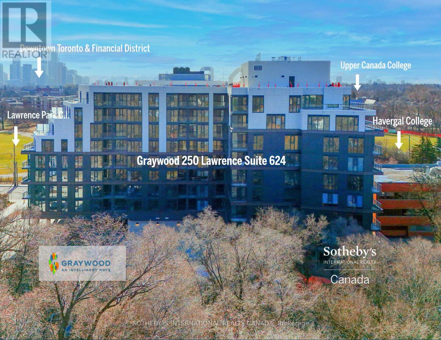#624 -250 Lawrence Ave W Toronto, Ontario M5M 1B1
$1,198,000Maintenance,
$670.64 Monthly
Maintenance,
$670.64 MonthlySuite 624 is A Hard-to-get Premium Ravine Lytton Model. Entire Building Has Only Handful of Lytton with Spectacular Ravine Exposure & Tall-enough Tree-top Views. Prefered More Luxurious Suite. Northeast Corner 270-D Panoramic. Private, Quiet, Wealth of Picturesque Scenery & Natural Oasis. Much Quieter Compared to Lawrence-Ave-Facing. Successful Clean Layout. No Pillar Nor Obstacle. No Lengthy Hall Nor Waste Space. Two Split Bed Two Full Bath. 2nd Room Separate for Office or Kids Homework Needs. Quartz Kitchen & Modern Vanities. Vinyl Plank Flr. Wraparound Thermal Windows Ample Sunlights. Upscale Appliances & High-end Finishes Throughout. Same Flr Locker & Near-exit Parking. Subdued Horizontal Lines, Bronze Metal & Gunmetal Grey Palette, Double-height Porte Cochere & Tall Elevations. State of Arts Architecture & Amenities. Graywood & Quadrangle Respectfully Enhances What Midtown Toronto Renowned: Affluent Neighbourhood, Sophisticated Connectivity, Top Schools & Extraordinary People.**** EXTRAS **** Close to Havergal College & A Complete List of Top Ranking Schools: Lawrence Park C.I., Glenview Senior & John Wanless. Few minutes drive to Upper Canada College, Crescent, BSS, TFS, St Clements, Hebrew Scl & Childcares. (id:46317)
Property Details
| MLS® Number | C8062462 |
| Property Type | Single Family |
| Community Name | Lawrence Park North |
| Amenities Near By | Park, Place Of Worship, Public Transit, Schools |
| Features | Balcony |
| Parking Space Total | 1 |
Building
| Bathroom Total | 2 |
| Bedrooms Above Ground | 2 |
| Bedrooms Total | 2 |
| Amenities | Storage - Locker, Security/concierge, Party Room, Visitor Parking, Exercise Centre |
| Cooling Type | Central Air Conditioning |
| Exterior Finish | Concrete |
| Fire Protection | Security Guard |
| Heating Fuel | Electric |
| Heating Type | Forced Air |
| Type | Apartment |
Parking
| Visitor Parking |
Land
| Acreage | No |
| Land Amenities | Park, Place Of Worship, Public Transit, Schools |
Rooms
| Level | Type | Length | Width | Dimensions |
|---|---|---|---|---|
| Main Level | Living Room | 5.69 m | 3.35 m | 5.69 m x 3.35 m |
| Main Level | Family Room | 5.69 m | 3.35 m | 5.69 m x 3.35 m |
| Main Level | Kitchen | 5.69 m | 3.35 m | 5.69 m x 3.35 m |
| Main Level | Primary Bedroom | 2.9 m | 2.87 m | 2.9 m x 2.87 m |
| Main Level | Bedroom 2 | 2.9 m | 2.74 m | 2.9 m x 2.74 m |
| Main Level | Foyer | Measurements not available | ||
| Main Level | Laundry Room | Measurements not available |
https://www.realtor.ca/real-estate/26506401/624-250-lawrence-ave-w-toronto-lawrence-park-north

Broker
(416) 960-9995
(647) 401-0755
https://sothebysrealty.ca/en/jane-zhang-and-associates/#about-jane-zhang
https://www.facebook.com/p/Jane-Zhang-Associates-100083709789722/
https://www.instagram.com/janezhangassociates/
https://www.linkedin.com/in/jane-zhang-85465b20b/

1867 Yonge Street Ste 100
Toronto, Ontario M4S 1Y5
(416) 960-9995
(416) 960-3222
www.sothebysrealty.ca
Interested?
Contact us for more information

