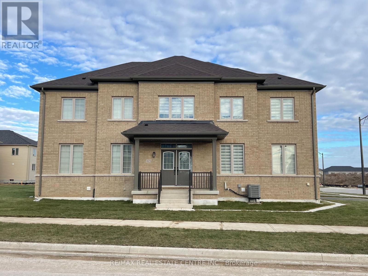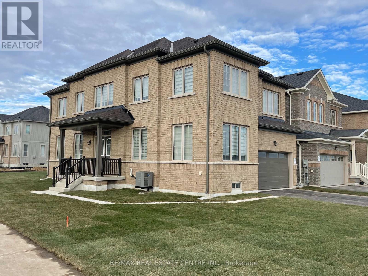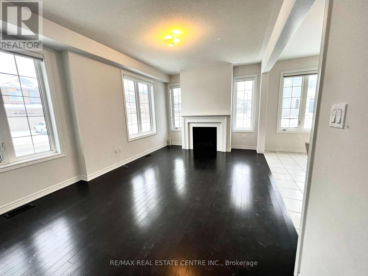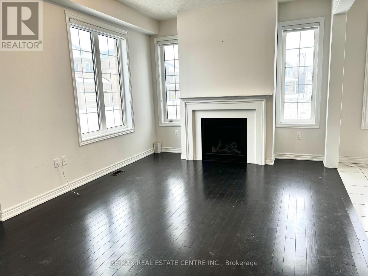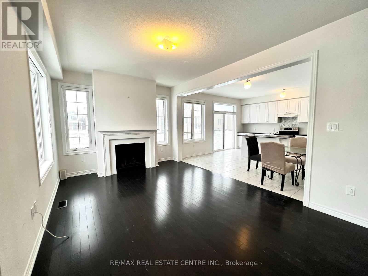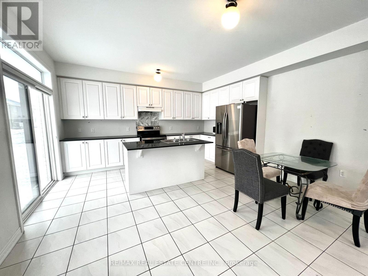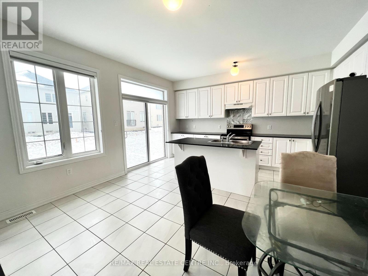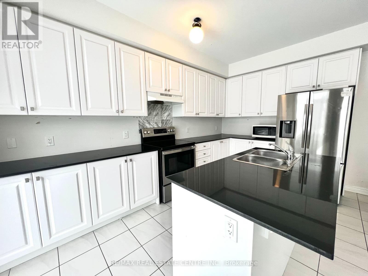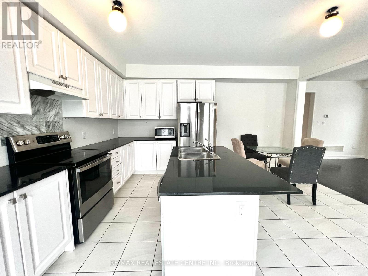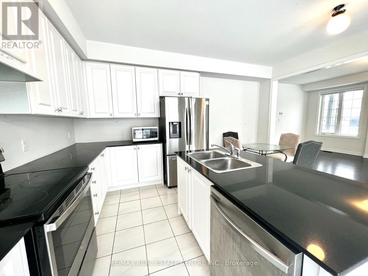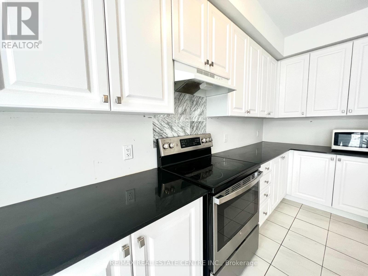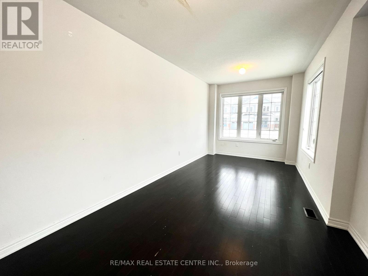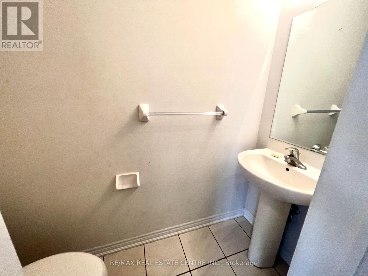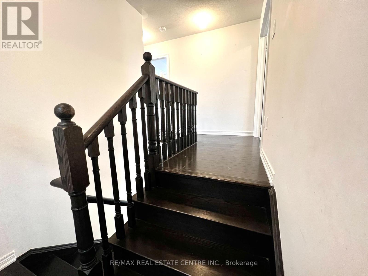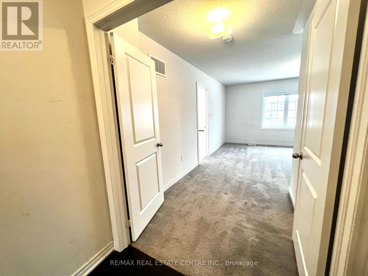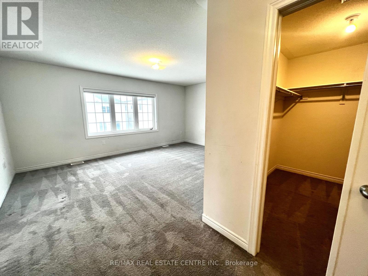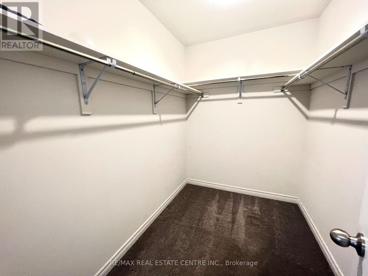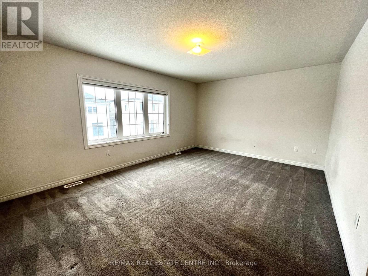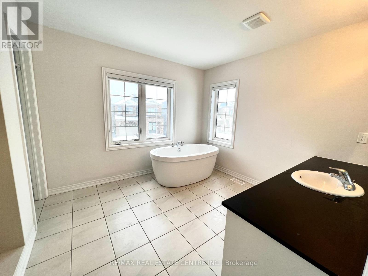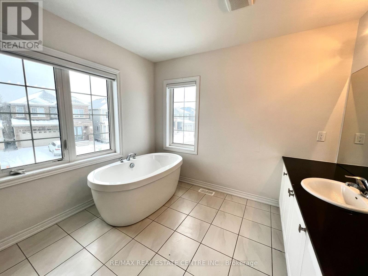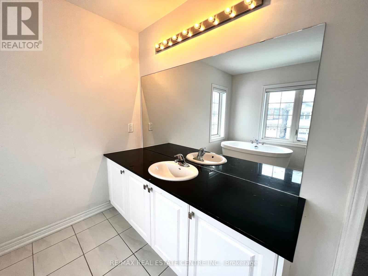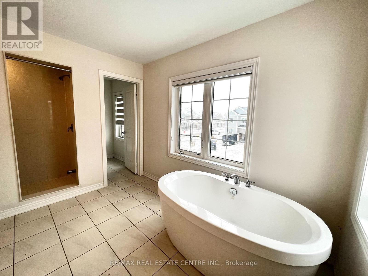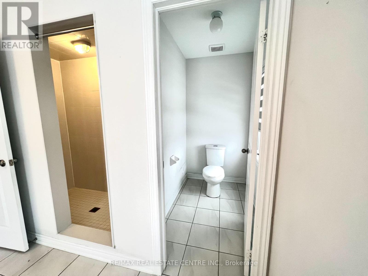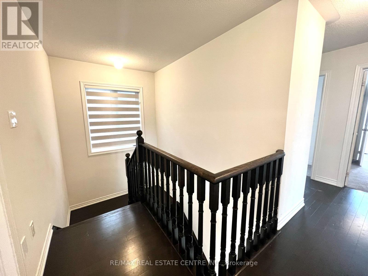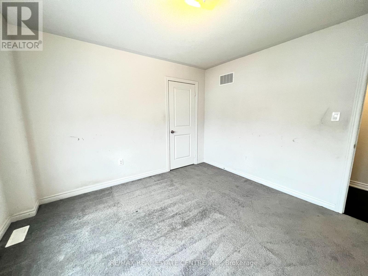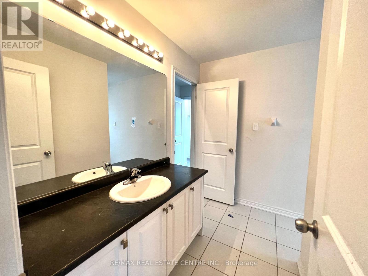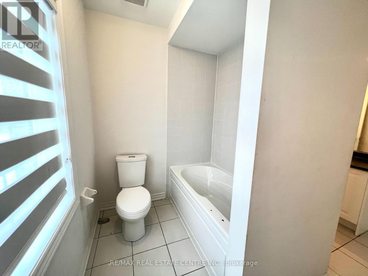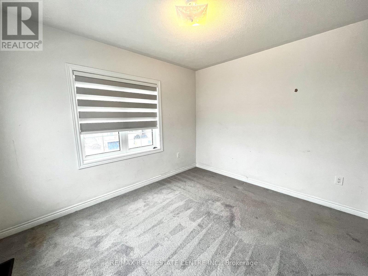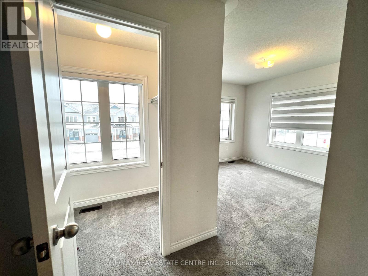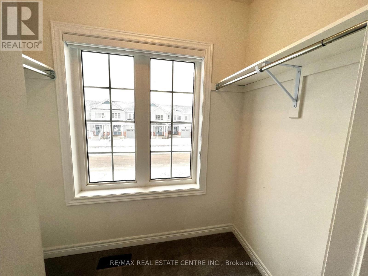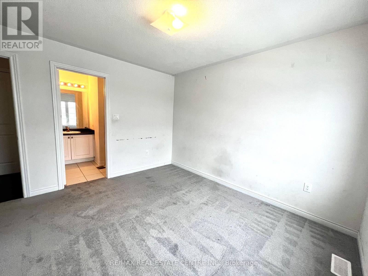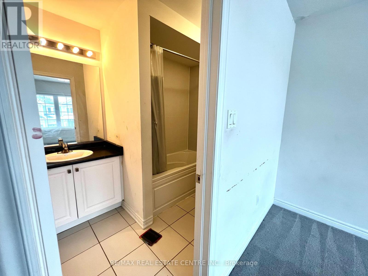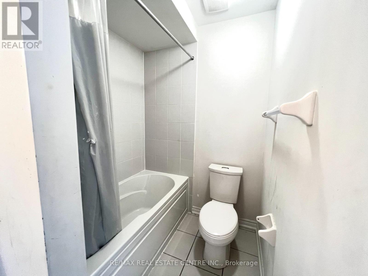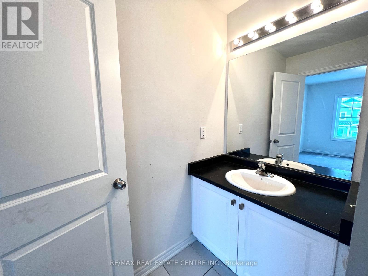623 Anishinaabe Dr Shelburne, Ontario L9V 3Y4
$1,199,000
Welcome to 623 Anishinaabe Drive, Shelburne! This BRAND NEW 4 bedroom, 4 bathroom home is located in Shelburne's newest Executive development. This exquisite home features all brick construction on a prestigious corner lot. High ceilings, soaker tub, hardwood floors, oak staircase, gas fireplace, many upgrades. Giant walk-in closets, Ensuite bathrooms for every bedroom, Just steps away from convenient grocery stores, restaurants, and local employment opportunities. Local schools and parks are within walking distance. 45 minute drive to Brampton. Ideal setup for basement apartment, with separate side entrance and potential shared laundry. (id:46317)
Property Details
| MLS® Number | X7240336 |
| Property Type | Single Family |
| Community Name | Shelburne |
| Amenities Near By | Schools |
| Parking Space Total | 4 |
Building
| Bathroom Total | 4 |
| Bedrooms Above Ground | 4 |
| Bedrooms Total | 4 |
| Basement Development | Unfinished |
| Basement Type | N/a (unfinished) |
| Construction Style Attachment | Detached |
| Cooling Type | Central Air Conditioning |
| Exterior Finish | Brick |
| Fireplace Present | Yes |
| Heating Fuel | Natural Gas |
| Heating Type | Forced Air |
| Stories Total | 2 |
| Type | House |
Parking
| Attached Garage |
Land
| Acreage | No |
| Land Amenities | Schools |
| Size Irregular | 39.73 X 110 Ft |
| Size Total Text | 39.73 X 110 Ft |
Rooms
| Level | Type | Length | Width | Dimensions |
|---|---|---|---|---|
| Second Level | Primary Bedroom | 5.6 m | 5.23 m | 5.6 m x 5.23 m |
| Second Level | Bedroom 2 | 3.78 m | 3.63 m | 3.78 m x 3.63 m |
| Second Level | Bedroom 3 | 4.34 m | 3.13 m | 4.34 m x 3.13 m |
| Second Level | Bedroom 4 | 3.55 m | 3.88 m | 3.55 m x 3.88 m |
| Second Level | Bathroom | 2.06 m | 2.7 m | 2.06 m x 2.7 m |
| Second Level | Bathroom | 3.6 m | 2.47 m | 3.6 m x 2.47 m |
| Second Level | Bathroom | 3.12 m | 4.22 m | 3.12 m x 4.22 m |
| Main Level | Kitchen | 5.02 m | 4.35 m | 5.02 m x 4.35 m |
| Main Level | Living Room | 6.45 m | 3.11 m | 6.45 m x 3.11 m |
| Main Level | Family Room | 5.64 m | 3.63 m | 5.64 m x 3.63 m |
| Main Level | Bathroom | 1.2 m | 1.8 m | 1.2 m x 1.8 m |
| Main Level | Laundry Room | 2.88 m | 3.2 m | 2.88 m x 3.2 m |
Utilities
| Sewer | Installed |
| Natural Gas | Installed |
| Electricity | Installed |
| Cable | Available |
https://www.realtor.ca/real-estate/26203601/623-anishinaabe-dr-shelburne-shelburne

Salesperson
(519) 925-2345
802 Main St East Unit 3
Shelburne, Ontario L9V 2Z5
(519) 925-2345
Interested?
Contact us for more information

