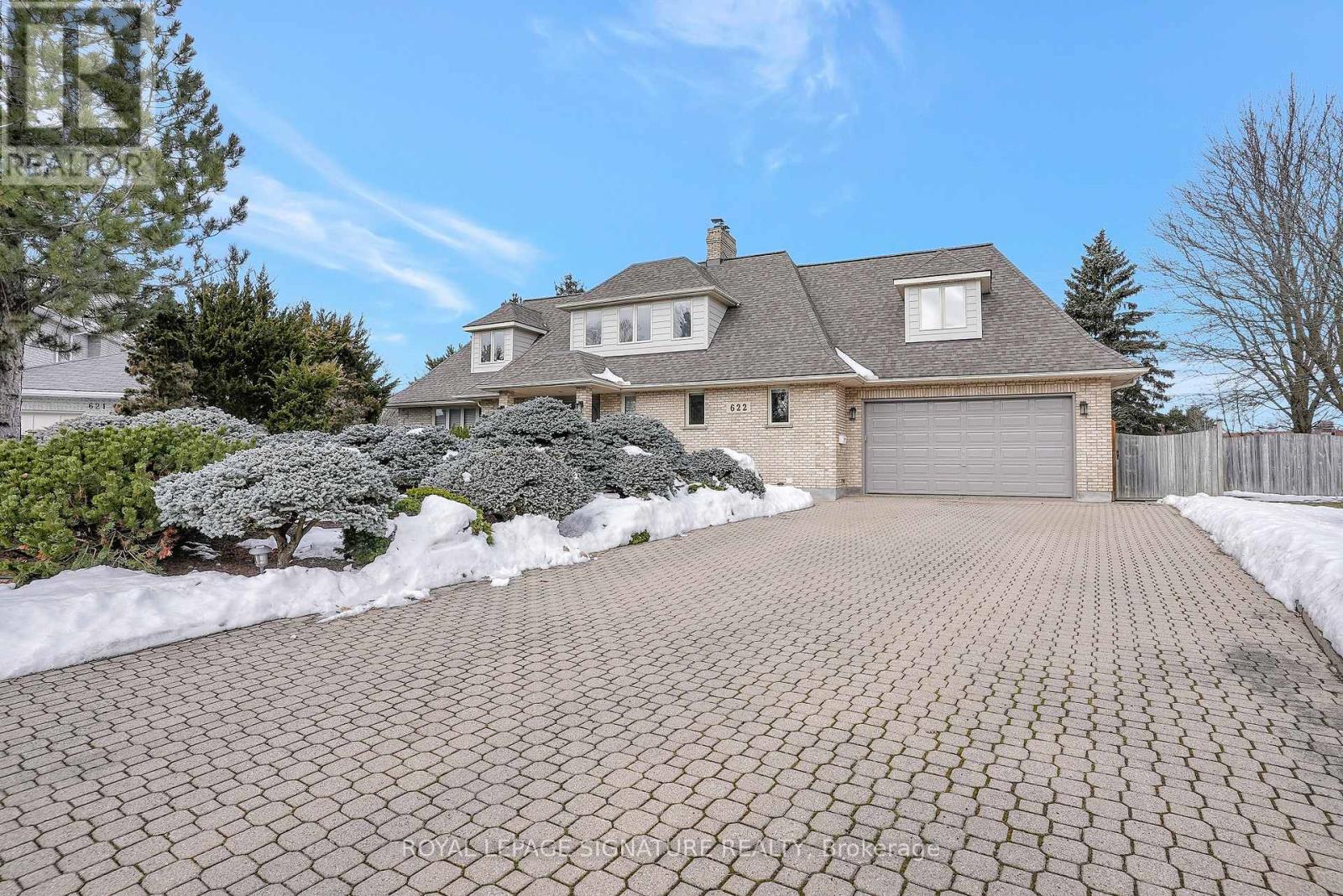622 Coppercroft Crt Waterloo, Ontario N2K 3M2
$1,675,000
Welcome home to this custom-built residence in Waterloo's premier Colonial Acres, offering over 5000sf of finished living space. Meticulous owners have maintained this gem featuring 5 bedrooms, double car garage & driveway, and finished basement with 3-piece bathroom and bar. Be greeted by a bright & airy main floor showcasing a family room with a beautiful fireplace, living room, formal dining room, bright sunroom, laundry room and 3-piece bathroom. The master bedroom boasts 2 large walk-in closets, gas fireplace, desk nook, and jacuzzi bath. Additional features include 6 parking spaces, high quality hardwood flooring throughout, and loads of storage. Enjoy your incredible backyard retreat with a large lot full of mature trees, perfect for BBQ's. Minutes away from Conestoga Mall, Rim Park, schools, public transit and highways, don't miss out on this opportunity to experience true pride of ownership and make this your future home! (id:46317)
Property Details
| MLS® Number | X8051294 |
| Property Type | Single Family |
| Amenities Near By | Park, Public Transit, Schools |
| Features | Cul-de-sac |
| Parking Space Total | 8 |
Building
| Bathroom Total | 4 |
| Bedrooms Above Ground | 3 |
| Bedrooms Below Ground | 2 |
| Bedrooms Total | 5 |
| Basement Development | Finished |
| Basement Features | Separate Entrance |
| Basement Type | N/a (finished) |
| Construction Style Attachment | Detached |
| Cooling Type | Central Air Conditioning |
| Exterior Finish | Brick, Wood |
| Fireplace Present | Yes |
| Heating Fuel | Natural Gas |
| Heating Type | Forced Air |
| Stories Total | 2 |
| Type | House |
Parking
| Attached Garage |
Land
| Acreage | No |
| Land Amenities | Park, Public Transit, Schools |
| Size Irregular | 45.72 X 177.15 Ft ; 136.99ft. X 32.86ft. X 16.85ft. X 118.25 |
| Size Total Text | 45.72 X 177.15 Ft ; 136.99ft. X 32.86ft. X 16.85ft. X 118.25 |
Rooms
| Level | Type | Length | Width | Dimensions |
|---|---|---|---|---|
| Second Level | Primary Bedroom | 8.1 m | 4.8 m | 8.1 m x 4.8 m |
| Second Level | Bedroom 2 | 5.21 m | 3.2 m | 5.21 m x 3.2 m |
| Second Level | Bedroom 3 | 3.61 m | 3.56 m | 3.61 m x 3.56 m |
| Basement | Bedroom 4 | 5.56 m | 3.53 m | 5.56 m x 3.53 m |
| Basement | Bedroom 5 | 3.84 m | 3.81 m | 3.84 m x 3.81 m |
| Basement | Recreational, Games Room | 8.89 m | 4.19 m | 8.89 m x 4.19 m |
| Basement | Games Room | 7.37 m | 3.84 m | 7.37 m x 3.84 m |
| Main Level | Living Room | 6.2 m | 4.19 m | 6.2 m x 4.19 m |
| Main Level | Dining Room | 3.71 m | 3.61 m | 3.71 m x 3.61 m |
| Main Level | Family Room | 5.99 m | 4.19 m | 5.99 m x 4.19 m |
| Main Level | Sunroom | 4.09 m | 3.99 m | 4.09 m x 3.99 m |
Utilities
| Sewer | Installed |
| Natural Gas | Installed |
| Electricity | Installed |
| Cable | Installed |
https://www.realtor.ca/real-estate/26490283/622-coppercroft-crt-waterloo


201-30 Eglinton Ave West
Mississauga, Ontario L5R 3E7
(905) 568-2121
(905) 568-2588
Interested?
Contact us for more information










































