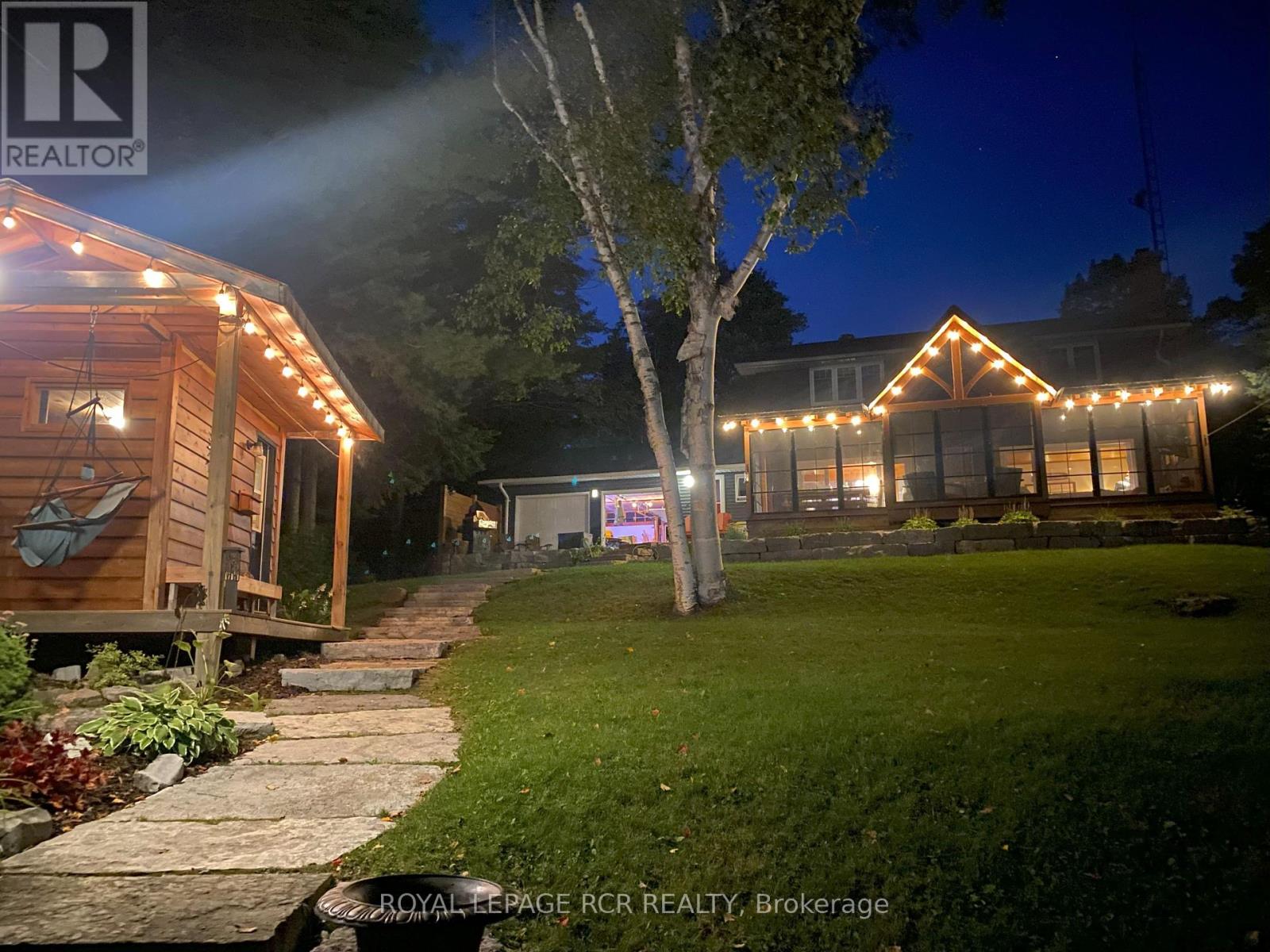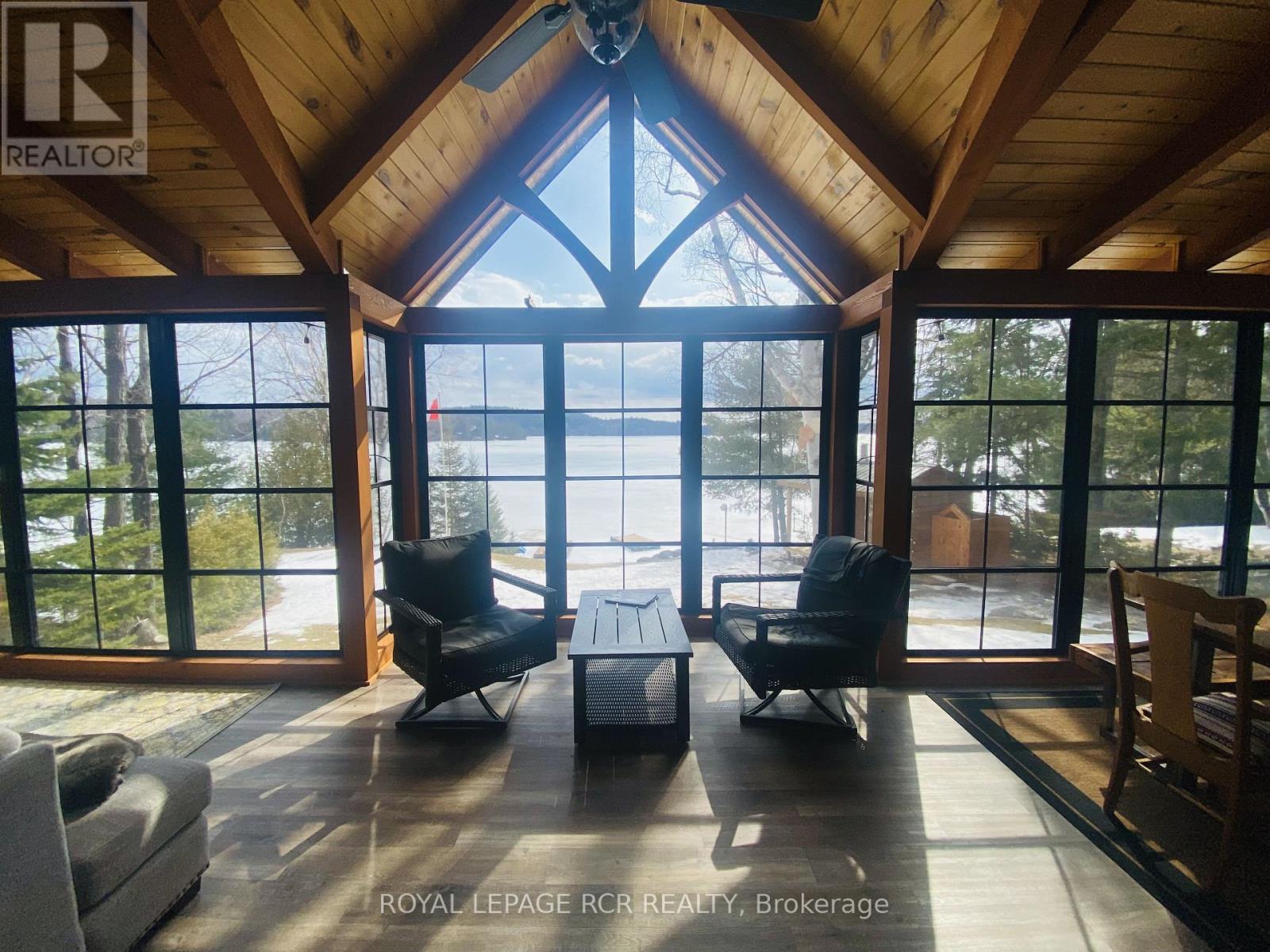6212 Haliburton Lake Rd Dysart Et Al, Ontario K0M 1S0
$1,599,000
Welcome to cottage living on Haliburton Lake. This 4 bed, 3-bath, 4 season home has been completely renovated. The open flr plan is perfect for family & entertaining. Warm finishes & stone fireplace make this property one you won't want to leave. Spacious bdrms & main flr office allows for easy work-from-home options. Stunning vaulted timber frame screened porch to enjoy gorgeous lake views. Double car attached garage has direct entry into laundry rm & offers overhead drs on both front & back. Walk-out from the porch to limestone patio perfect for BBQ & outdoor dining. Follow the stone path to a custom built wood-fired sauna, changeroom & outdoor shower. Continue down the gentle sloping steps to another lakeside stone patio perfect for bonfires & sunbathing. The stone steps continue into a sand shore lakefront alongside a cedar floating dock system.Deep water at end of dock perfect for swimming. A perfect mix of modern conveniences & cottage warmth makes this a perfect family retreat**** EXTRAS **** $100K landscaping. All new windows, reinsulated walls, attic and basement. Septic inspection passed. Unfinished basement for storage, workshop or gym. Municipal paved road to your doorstep. Marina for convenience (id:46317)
Open House
This property has open houses!
1:00 pm
Ends at:4:00 pm
Property Details
| MLS® Number | X8163758 |
| Property Type | Single Family |
| Amenities Near By | Beach, Marina |
| Features | Wooded Area |
| Parking Space Total | 6 |
| Water Front Type | Waterfront |
Building
| Bathroom Total | 3 |
| Bedrooms Above Ground | 4 |
| Bedrooms Total | 4 |
| Basement Development | Unfinished |
| Basement Type | Full (unfinished) |
| Construction Style Attachment | Detached |
| Cooling Type | Central Air Conditioning |
| Exterior Finish | Vinyl Siding |
| Fireplace Present | Yes |
| Heating Fuel | Electric |
| Heating Type | Baseboard Heaters |
| Stories Total | 2 |
| Type | House |
Parking
| Attached Garage |
Land
| Acreage | No |
| Land Amenities | Beach, Marina |
| Sewer | Septic System |
| Size Irregular | 100 X 277 Ft ; 100x265x90x277 |
| Size Total Text | 100 X 277 Ft ; 100x265x90x277|1/2 - 1.99 Acres |
Rooms
| Level | Type | Length | Width | Dimensions |
|---|---|---|---|---|
| Second Level | Primary Bedroom | 4.8 m | 3.54 m | 4.8 m x 3.54 m |
| Second Level | Bathroom | Measurements not available | ||
| Second Level | Bedroom 2 | 4.6 m | 3.54 m | 4.6 m x 3.54 m |
| Second Level | Bedroom 3 | 4.11 m | 3.22 m | 4.11 m x 3.22 m |
| Ground Level | Kitchen | 4.4 m | 3.51 m | 4.4 m x 3.51 m |
| Ground Level | Eating Area | 3.26 m | 3.24 m | 3.26 m x 3.24 m |
| Ground Level | Dining Room | 4.33 m | 3.04 m | 4.33 m x 3.04 m |
| Ground Level | Family Room | 3.66 m | 3.85 m | 3.66 m x 3.85 m |
| Ground Level | Bedroom 4 | 3.9 m | 3.47 m | 3.9 m x 3.47 m |
| Ground Level | Laundry Room | 3.2 m | 2.44 m | 3.2 m x 2.44 m |
| Ground Level | Sunroom | 10 m | 3.7 m | 10 m x 3.7 m |
Utilities
| Electricity | Installed |
| Cable | Available |
https://www.realtor.ca/real-estate/26653801/6212-haliburton-lake-rd-dysart-et-al

Salesperson
(905) 967-3936

17360 Yonge Street
Newmarket, Ontario L3Y 7R6
(905) 836-1212
(905) 836-0820
Interested?
Contact us for more information





































