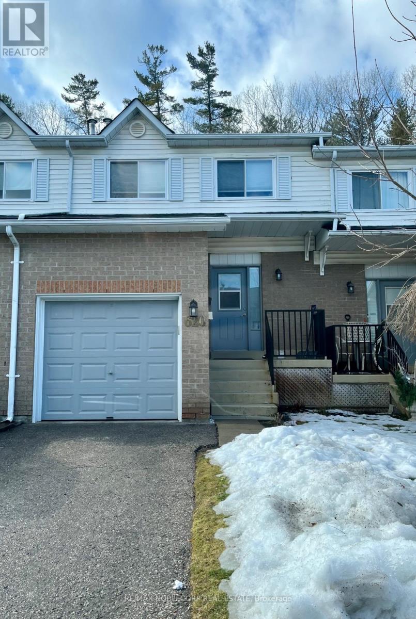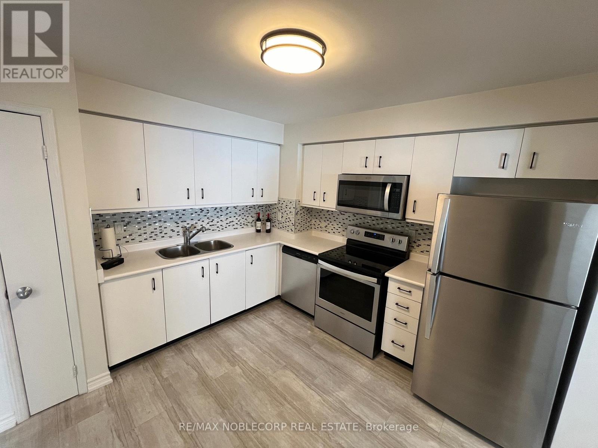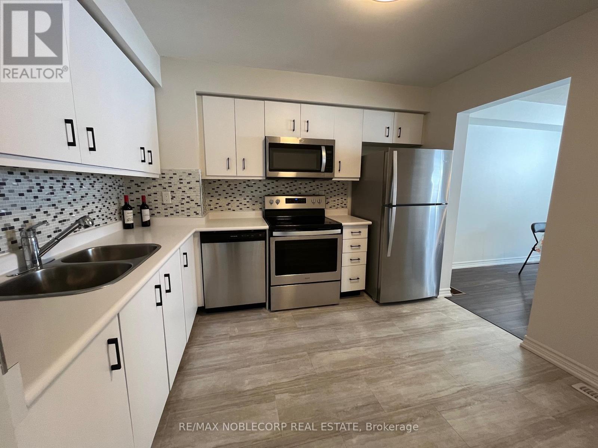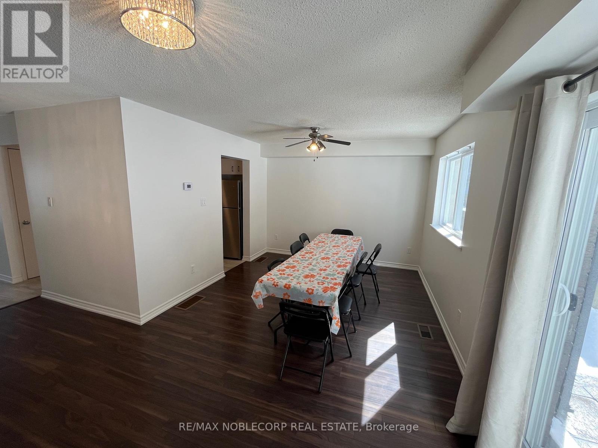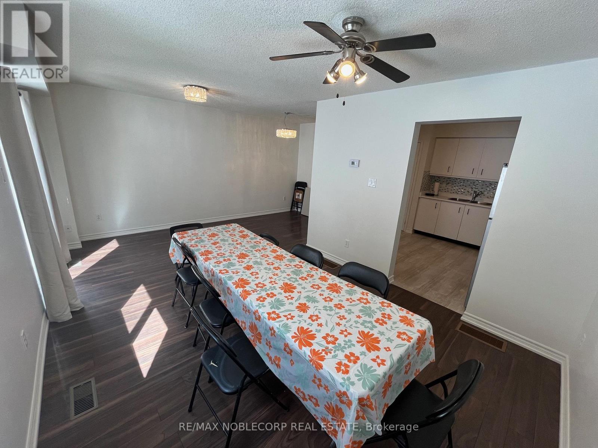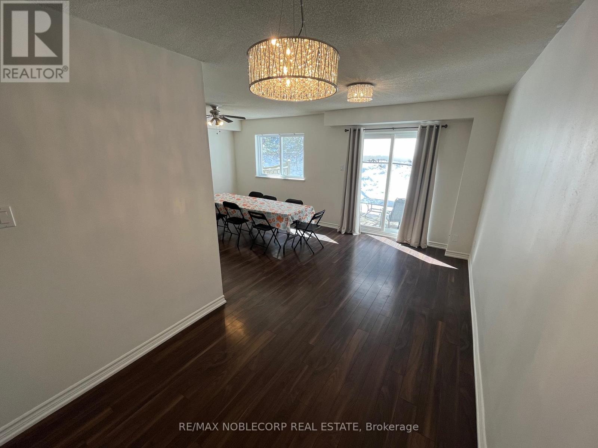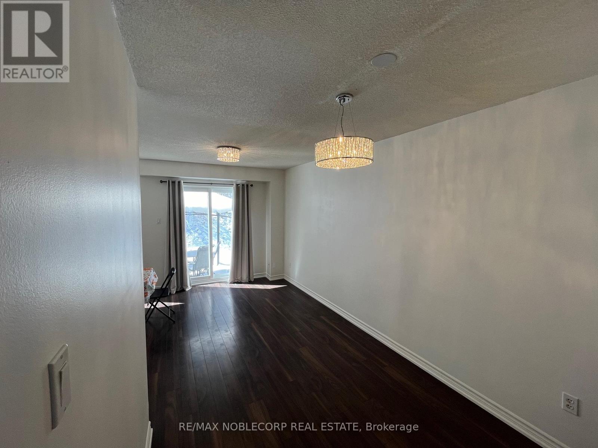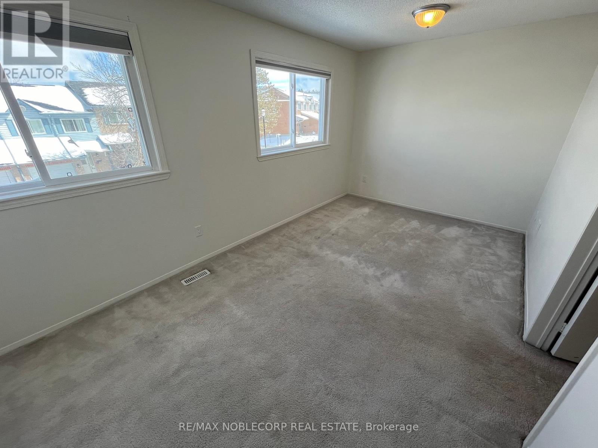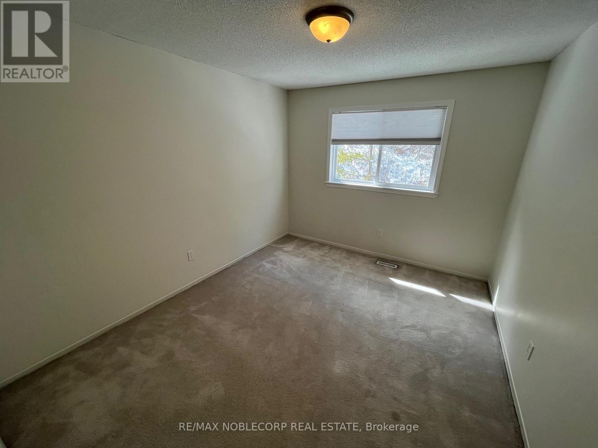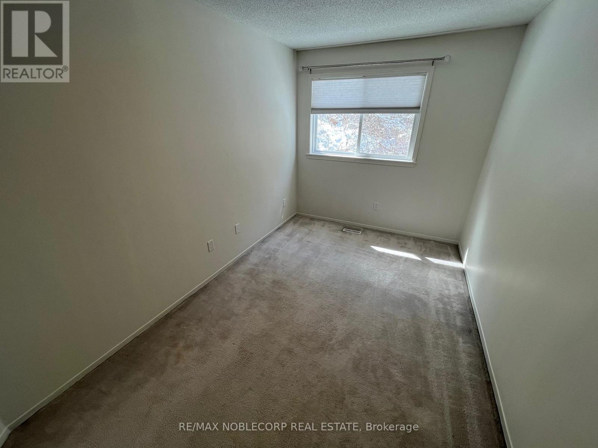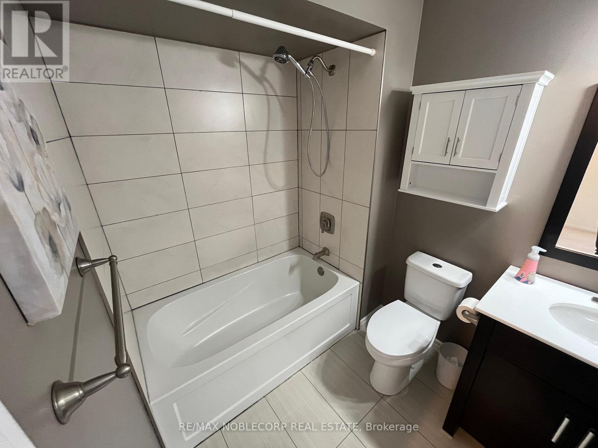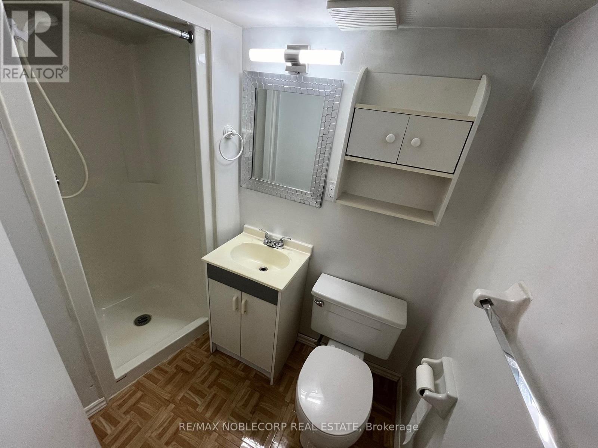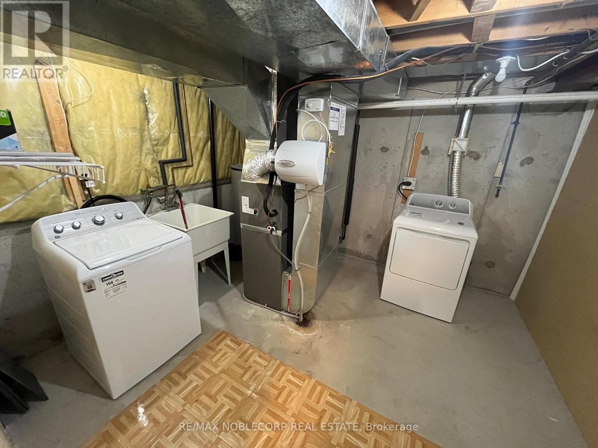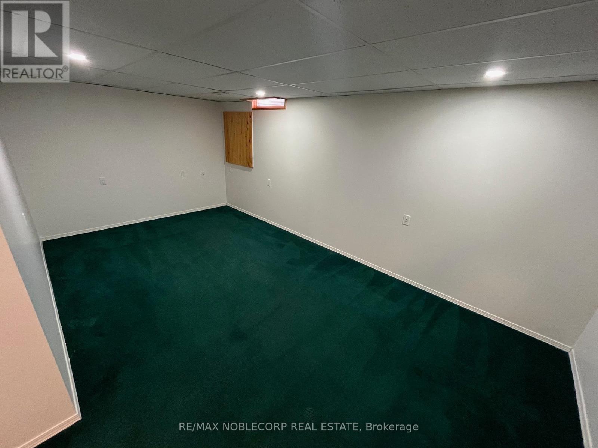620 Gibney Cres Newmarket, Ontario L3X 1Y2
$3,200 Monthly
Welcome to 620 Gibney Crescent in Newmarket Ontario. This 3 Bedroom 2 Bathroom Townhome rests on aluscious ravine lot surrounded by soaring trees, unbelievable trails & endless outdoor adventure! open concept living/dining and many updates where they matter most! Great sense of community in neighbourhood! Perfect for any family, professional, retiree & outdoor enthusiast. Equipped with finished basement, private garage & driveway, stainless steel appliances. Mins to hwy 400 & 404,Upper Canada Mall, GO Train & Bus, South Lake Hospital, & more! Steps to local schools.**** EXTRAS **** Fridge, Stove, B/I Dishwasher, washer, dryer, all existing electric light fixtures. Tenant pays Allutilities. (id:46317)
Property Details
| MLS® Number | N8165908 |
| Property Type | Single Family |
| Community Name | Summerhill Estates |
| Parking Space Total | 2 |
Building
| Bathroom Total | 2 |
| Bedrooms Above Ground | 3 |
| Bedrooms Total | 3 |
| Basement Development | Finished |
| Basement Type | N/a (finished) |
| Cooling Type | Central Air Conditioning |
| Exterior Finish | Brick, Vinyl Siding |
| Heating Fuel | Natural Gas |
| Heating Type | Forced Air |
| Stories Total | 2 |
| Type | Row / Townhouse |
Parking
| Attached Garage |
Land
| Acreage | No |
Rooms
| Level | Type | Length | Width | Dimensions |
|---|---|---|---|---|
| Second Level | Primary Bedroom | 5 m | 2.76 m | 5 m x 2.76 m |
| Second Level | Bedroom 2 | 3.04 m | 3.6 m | 3.04 m x 3.6 m |
| Second Level | Bedroom 3 | 4.64 m | 2.47 m | 4.64 m x 2.47 m |
| Basement | Family Room | 5.4 m | 2.93 m | 5.4 m x 2.93 m |
| Main Level | Living Room | 5.62 m | 3.34 m | 5.62 m x 3.34 m |
| Main Level | Dining Room | 3.29 m | 2.7 m | 3.29 m x 2.7 m |
| Main Level | Kitchen | 3.26 m | 3.06 m | 3.26 m x 3.06 m |
https://www.realtor.ca/real-estate/26657004/620-gibney-cres-newmarket-summerhill-estates
Salesperson
(905) 856-6611

3603 Langstaff Rd #14&15
Vaughan, Ontario L4K 9G7
(905) 856-6611
(905) 856-6232
Interested?
Contact us for more information

