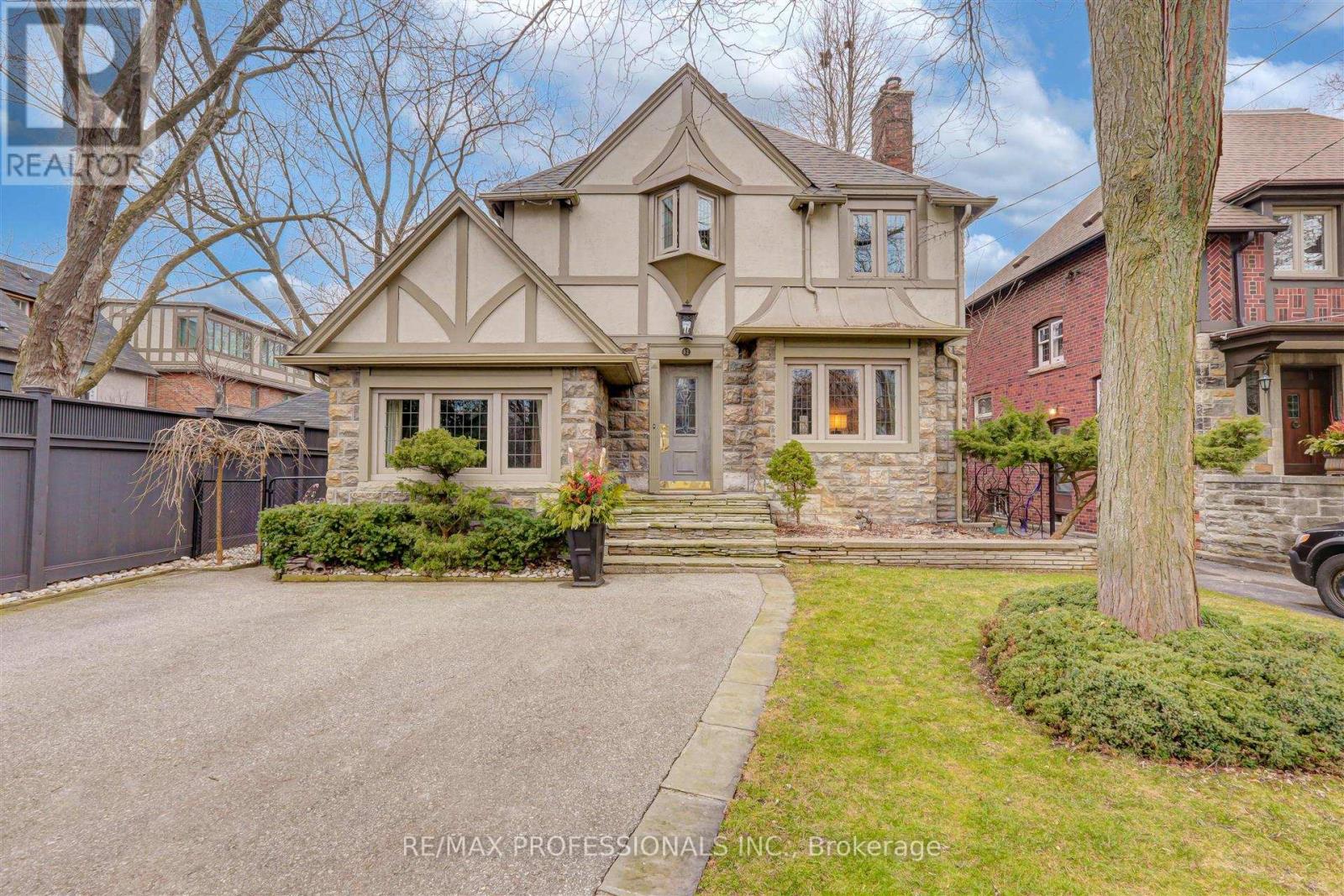62 Willingdon Blvd Toronto, Ontario M8X 2H6
$2,690,000
BEAUTIFUL KINGSWAY 2 STOREY STONE & STUCCO HOME SITUATED ON AN IDYLLIC TREE LINED STREET. CHARACTER ABOUNDS WITH OLD WORLD CHARM & MODERN AMENITIES. 3+1 BEDROOMS, 3 UPDATED BATHROOMS & LEADED GLASS WINDOWS. ELEGANT FORMAL ROOMS WITH LOVELY HEARTHED LR & FORMAL DR. MAIN LEV. 2 PC. BATH. MODERN KIT WITH BREAKFAST RM & W/O TO BACK GARDEN, SPACIOUS PRIMARY OFFERS A FULL WALL OF CUSTOM CLOSETS. SECLUDED WEST FACING BACKYARD. FULLY FINISHED LOWER HAS FAM RM, BEDROOM, 4 PC BATH, LAUNDRY ROOM & STORAGE. COVETED SCHOOL DISTRICT. STEPS TO BLOOR ST, SUBWAY, SHOPS, BISTROS & PARKS.**** EXTRAS **** ALL WIND COV; ALL ELFS; WHIRLPOOL SS FRID; GAS COOKTOP; BOSCH DW; WHIRLPOOL CONV. OVEN; MICRO; WHIRLPOOL W&D; GAS BBQ; HWT; HUMID; FAG; CAC; BUILT IN GARDEN STORAGE. RARE THREE CAR PARKING IN DRIVEWAY. (id:46317)
Property Details
| MLS® Number | W8171090 |
| Property Type | Single Family |
| Community Name | Kingsway South |
| Amenities Near By | Park, Public Transit, Schools |
| Community Features | Community Centre |
| Features | Wooded Area |
| Parking Space Total | 3 |
Building
| Bathroom Total | 3 |
| Bedrooms Above Ground | 3 |
| Bedrooms Below Ground | 1 |
| Bedrooms Total | 4 |
| Basement Development | Finished |
| Basement Type | N/a (finished) |
| Construction Style Attachment | Detached |
| Cooling Type | Central Air Conditioning |
| Exterior Finish | Stone, Stucco |
| Fireplace Present | Yes |
| Heating Fuel | Natural Gas |
| Heating Type | Forced Air |
| Stories Total | 2 |
| Type | House |
Land
| Acreage | No |
| Land Amenities | Park, Public Transit, Schools |
| Size Irregular | 40 X 125 Ft ; See Survey Fr. 40; N125; S100; R70+20 |
| Size Total Text | 40 X 125 Ft ; See Survey Fr. 40; N125; S100; R70+20 |
Rooms
| Level | Type | Length | Width | Dimensions |
|---|---|---|---|---|
| Second Level | Primary Bedroom | 6.22 m | 4.42 m | 6.22 m x 4.42 m |
| Second Level | Bedroom 2 | 4.17 m | 3.45 m | 4.17 m x 3.45 m |
| Second Level | Bedroom 3 | 3.45 m | 3.12 m | 3.45 m x 3.12 m |
| Lower Level | Family Room | 5.13 m | 3.81 m | 5.13 m x 3.81 m |
| Lower Level | Bedroom | 3.58 m | 2.92 m | 3.58 m x 2.92 m |
| Lower Level | Laundry Room | 2.51 m | 1.96 m | 2.51 m x 1.96 m |
| Main Level | Living Room | 5.31 m | 3.48 m | 5.31 m x 3.48 m |
| Main Level | Dining Room | 3.66 m | 3.05 m | 3.66 m x 3.05 m |
| Main Level | Kitchen | 3.05 m | 3 m | 3.05 m x 3 m |
| Main Level | Eating Area | 2.64 m | 2.21 m | 2.64 m x 2.21 m |
| In Between | Sitting Room | 4.67 m | 2.69 m | 4.67 m x 2.69 m |
https://www.realtor.ca/real-estate/26666203/62-willingdon-blvd-toronto-kingsway-south

Salesperson
(416) 884-8027

4242 Dundas St W Unit 9
Toronto, Ontario M8X 1Y6
(416) 236-1241
(416) 231-0563
Interested?
Contact us for more information










































